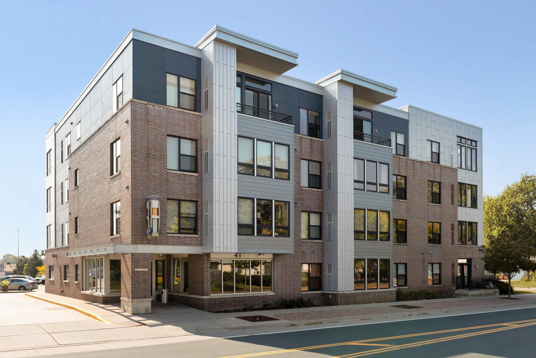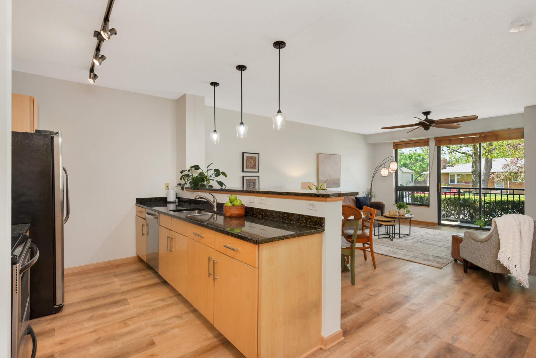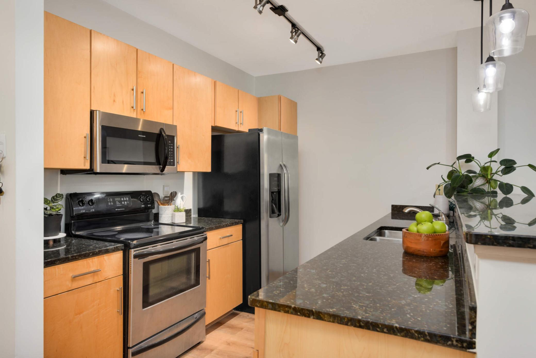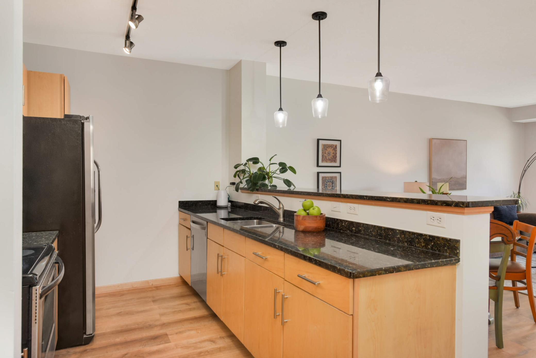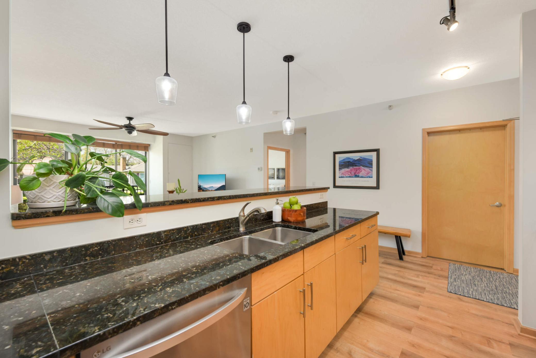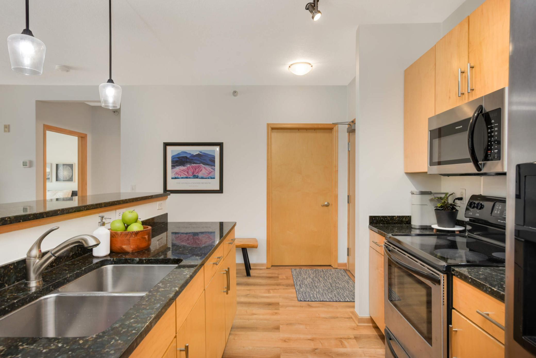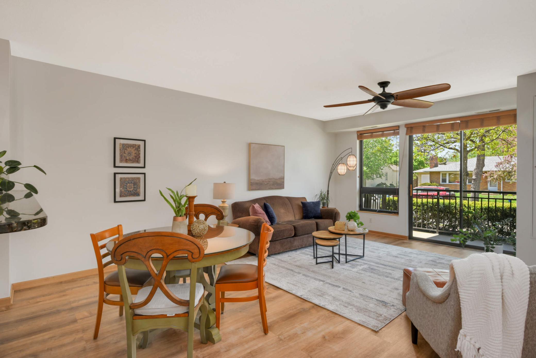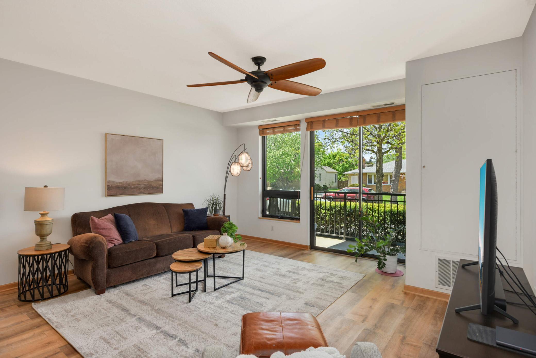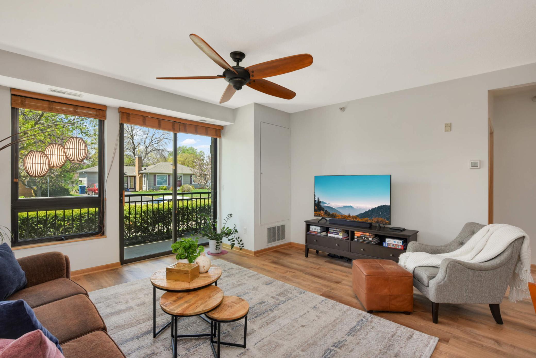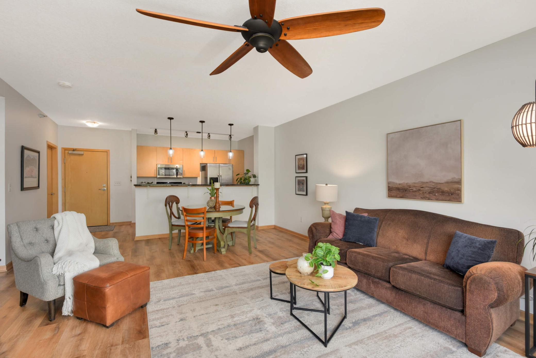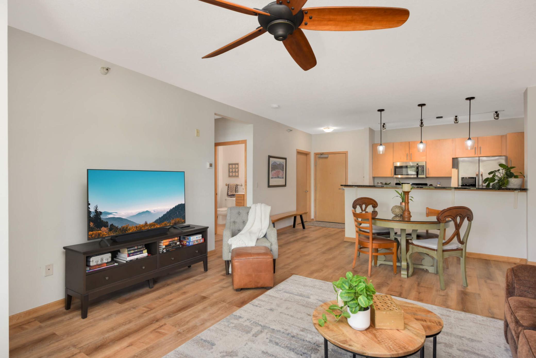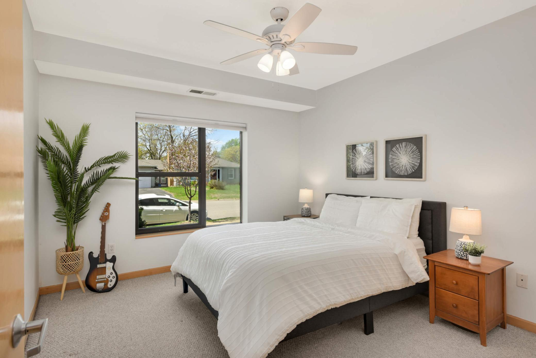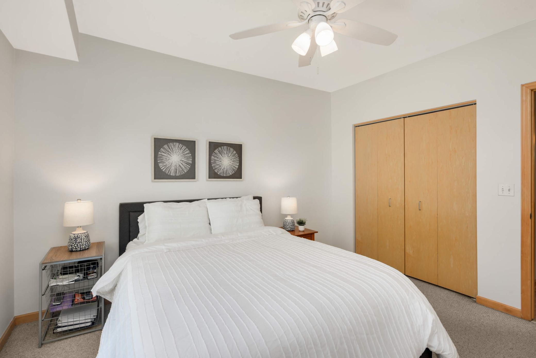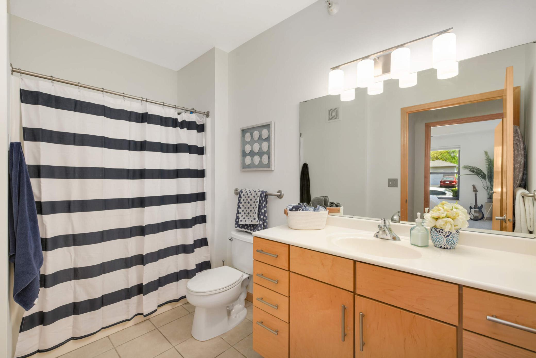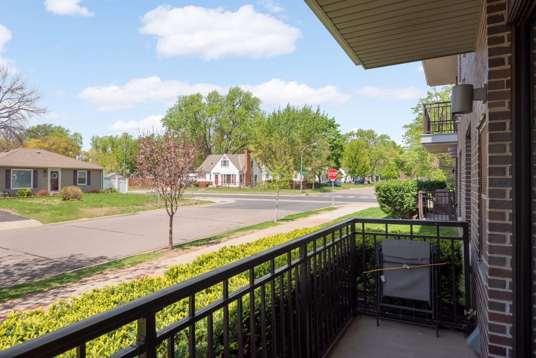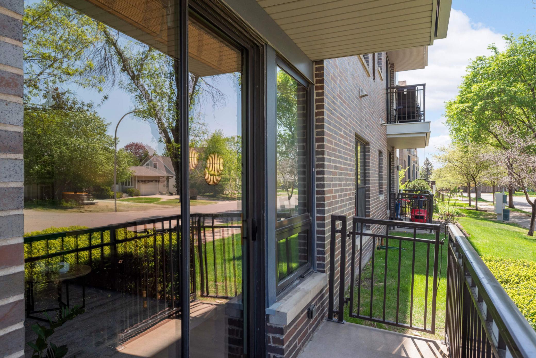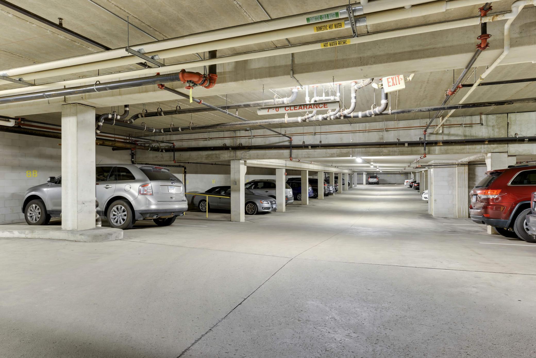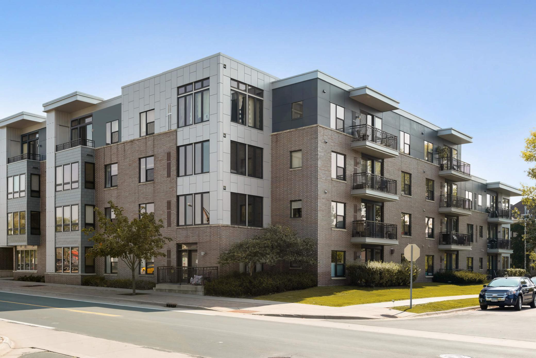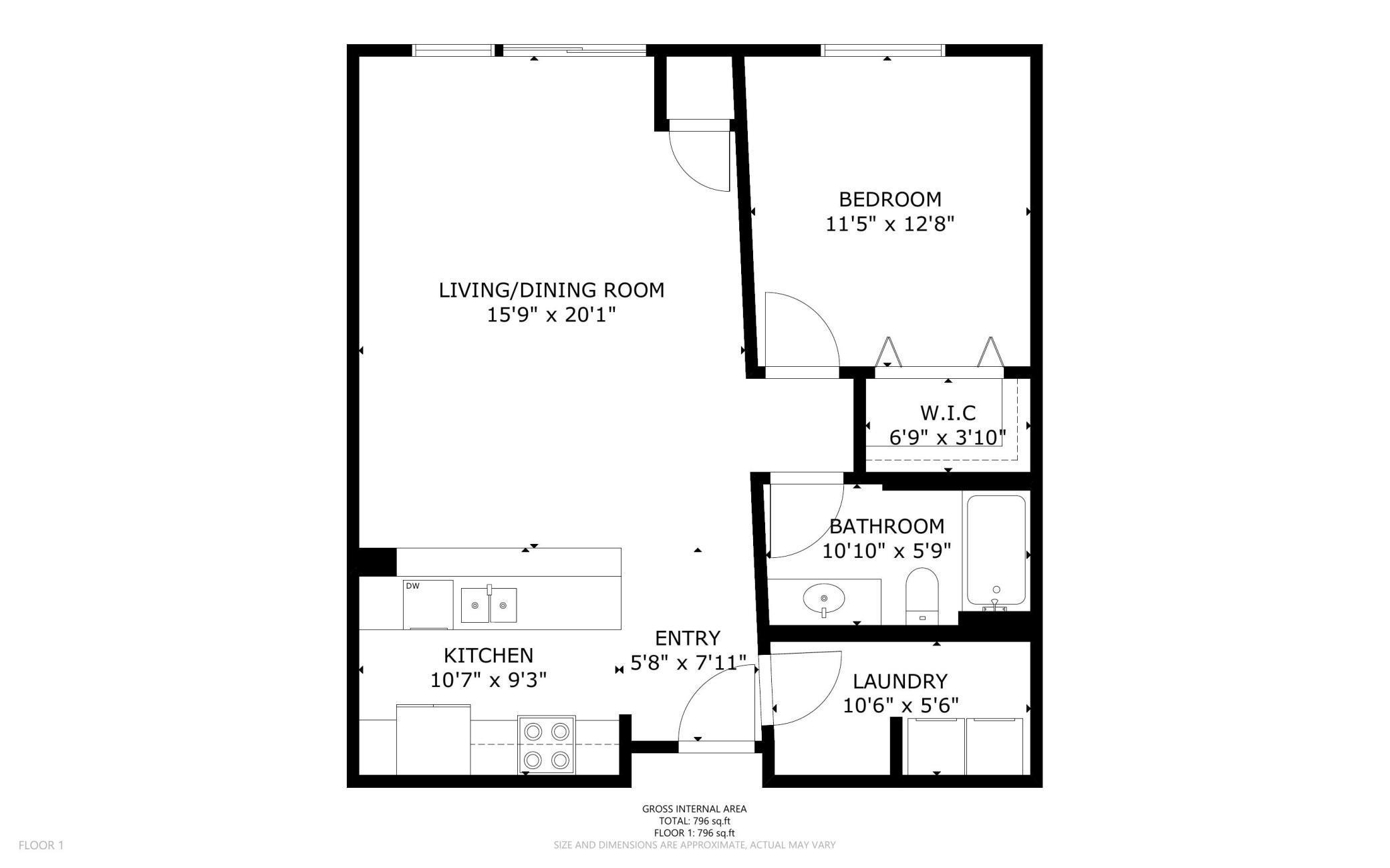7601 ALDRICH AVENUE
7601 Aldrich Avenue, Minneapolis (Richfield), 55423, MN
-
Price: $178,000
-
Status type: For Sale
-
City: Minneapolis (Richfield)
-
Neighborhood: Cic 1416 Kensington Park
Bedrooms: 1
Property Size :868
-
Listing Agent: NST1000214,NST113680
-
Property type : High Rise
-
Zip code: 55423
-
Street: 7601 Aldrich Avenue
-
Street: 7601 Aldrich Avenue
Bathrooms: 1
Year: 2004
Listing Brokerage: Sette Colli Real Estate
FEATURES
- Range
- Refrigerator
- Washer
- Dryer
- Microwave
- Dishwasher
- Stainless Steel Appliances
DETAILS
Enjoy convenient first-floor living in this spacious and thoughtfully updated 1-bedroom condo, ideally located near shopping, dining, and with quick access to 494 and 35W. This well-appointed unit features brand-new luxury vinyl flooring, an open-concept kitchen with granite countertops and stainless steel appliances, and a generous bedroom with a large closet. Additional highlights include an in-unit laundry room with extra storage and a private outdoor patio—perfect for relaxing. Stay comfortable year-round with central air and forced heating. Unlike many other units in the building, this condo boasts a brand-new HVAC system—a significant upgrade valued at over $25,000. Replacing the HVAC in these condos typically costs $20k or more, and the original HVAC systems are over 20 years old. Avoid the risk of buying a unit with an original HVAC unit and enjoy peace of mind from day one with a new, warrantied system. (Ask your agent for full details.) The modern, well-managed, and quiet building offers excellent amenities, including heated underground parking, a fitness center, a community room, and ample guest parking. The 10-year assessment for exterior facade replacement and building repairs that started in 2019 is fully paid. 2 cats are allowed, dogs are not permitted, and rentals are allowed with a 1-year lease. Don’t miss this rare opportunity to own a move-in-ready condo in an unbeatable location.
INTERIOR
Bedrooms: 1
Fin ft² / Living Area: 868 ft²
Below Ground Living: N/A
Bathrooms: 1
Above Ground Living: 868ft²
-
Basement Details: None,
Appliances Included:
-
- Range
- Refrigerator
- Washer
- Dryer
- Microwave
- Dishwasher
- Stainless Steel Appliances
EXTERIOR
Air Conditioning: Central Air
Garage Spaces: 1
Construction Materials: N/A
Foundation Size: 868ft²
Unit Amenities:
-
- Patio
- Ceiling Fan(s)
- Cable
- Main Floor Primary Bedroom
Heating System:
-
- Forced Air
ROOMS
| Main | Size | ft² |
|---|---|---|
| Living Room | 20x16 | 400 ft² |
| Kitchen | 12x10 | 144 ft² |
| Bedroom 1 | 13x11 | 169 ft² |
| Laundry | 10x5 | 100 ft² |
| Patio | 9x5 | 81 ft² |
LOT
Acres: N/A
Lot Size Dim.: Common
Longitude: 44.8648
Latitude: -93.289
Zoning: Residential-Multi-Family
FINANCIAL & TAXES
Tax year: 2025
Tax annual amount: $2,243
MISCELLANEOUS
Fuel System: N/A
Sewer System: City Sewer/Connected
Water System: City Water/Connected
ADDITIONAL INFORMATION
MLS#: NST7734433
Listing Brokerage: Sette Colli Real Estate

ID: 3692550
Published: May 10, 2025
Last Update: May 10, 2025
Views: 30


