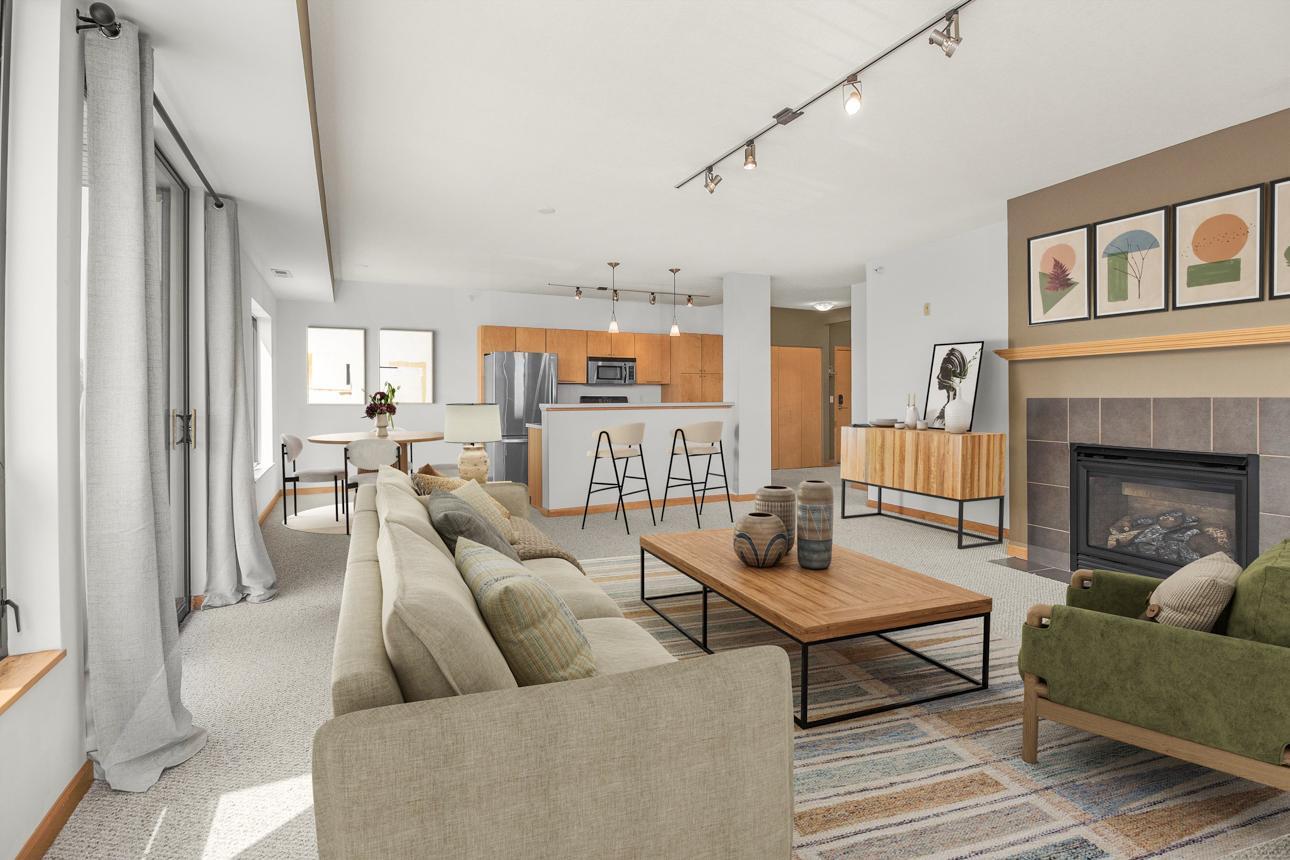7600 LYNDALE AVENUE
7600 Lyndale Avenue, Minneapolis (Richfield), 55423, MN
-
Price: $190,000
-
Status type: For Sale
-
City: Minneapolis (Richfield)
-
Neighborhood: Cic 1416 Kensington Park
Bedrooms: 1
Property Size :1106
-
Listing Agent: NST19321,NST79779
-
Property type : High Rise
-
Zip code: 55423
-
Street: 7600 Lyndale Avenue
-
Street: 7600 Lyndale Avenue
Bathrooms: 1
Year: 2004
Listing Brokerage: Keller Williams Realty Integrity-Edina
FEATURES
- Range
- Refrigerator
- Washer
- Dryer
- Microwave
- Dishwasher
- Disposal
- Stainless Steel Appliances
DETAILS
This bright and airy 1-bedroom, 1 bath corner unit condo gets amazing light all day, thanks to is east, south, and west exposures. The open layout and modern vibe make it feel super inviting, and the private deck just off the living room is a great spot to enjoy your very own outdoor space. This is one of the better floor plans in the building as it has a kitchen island with sink that also offers a breakfast bar. Just adjacent is a nice sized dining area with plenty or room for your dining set plus storage. The living room is extra large and offers fabulous panoramic views to the south and west. The gas fireplace here will be your favorite feature this winter. A full sized washer / dryer set is down the hall in its own closet. The primary bedroom has ample closet space and is spacious enough for a king sized bed. Newer HVAC (installed 2020)! This unit offers great storage throughout, as well as an additional storage locker next to the heated parking garage. Other amenities include a 1st floor community room, fitness center on the 2nd floor by the elevator, car wash in the garage, and a very convenient bike storage room with direct access to the outside. This location is incredibly walkable to so many restaurants and shops, not to mention an easy drive to MOA and the airport.
INTERIOR
Bedrooms: 1
Fin ft² / Living Area: 1106 ft²
Below Ground Living: N/A
Bathrooms: 1
Above Ground Living: 1106ft²
-
Basement Details: None,
Appliances Included:
-
- Range
- Refrigerator
- Washer
- Dryer
- Microwave
- Dishwasher
- Disposal
- Stainless Steel Appliances
EXTERIOR
Air Conditioning: Central Air
Garage Spaces: 1
Construction Materials: N/A
Foundation Size: 1106ft²
Unit Amenities:
-
- Deck
- Natural Woodwork
- Washer/Dryer Hookup
- Indoor Sprinklers
- Panoramic View
- Kitchen Center Island
- Main Floor Primary Bedroom
Heating System:
-
- Forced Air
ROOMS
| Main | Size | ft² |
|---|---|---|
| Living Room | 21 x 19 | 441 ft² |
| Kitchen | 12 x 9 | 144 ft² |
| Bedroom 1 | 14 x 13 | 196 ft² |
| Deck | 14 x 4 | 196 ft² |
| Informal Dining Room | 9 x 8 | 81 ft² |
LOT
Acres: N/A
Lot Size Dim.: Common
Longitude: 44.8648
Latitude: -93.289
Zoning: Residential-Single Family
FINANCIAL & TAXES
Tax year: 2025
Tax annual amount: $2,415
MISCELLANEOUS
Fuel System: N/A
Sewer System: City Sewer/Connected
Water System: City Water/Connected
ADDITIONAL INFORMATION
MLS#: NST7756578
Listing Brokerage: Keller Williams Realty Integrity-Edina

ID: 3924479
Published: July 24, 2025
Last Update: July 24, 2025
Views: 17
















































