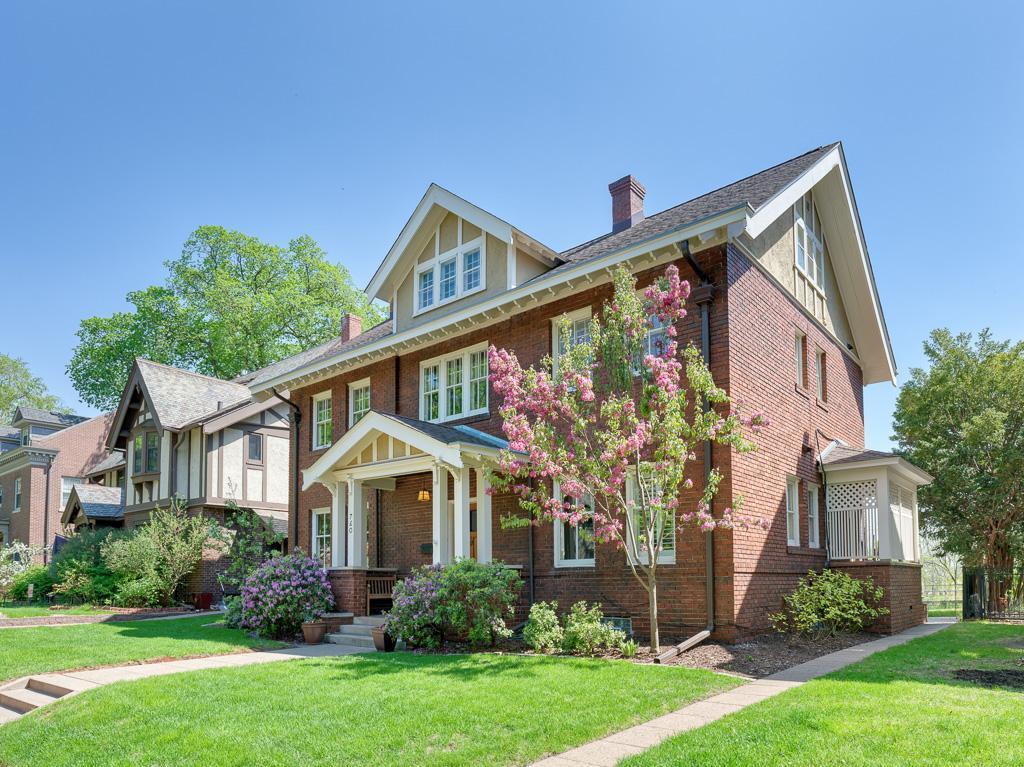760 LINWOOD AVENUE
760 Linwood Avenue, Saint Paul, 55105, MN
-
Price: $850,000
-
Status type: For Sale
-
City: Saint Paul
-
Neighborhood: Summit Hill
Bedrooms: 4
Property Size :4066
-
Listing Agent: NST16445,NST47001
-
Property type : Single Family Residence
-
Zip code: 55105
-
Street: 760 Linwood Avenue
-
Street: 760 Linwood Avenue
Bathrooms: 3
Year: 1909
Listing Brokerage: Edina Realty, Inc.
FEATURES
- Range
- Refrigerator
- Washer
- Dryer
- Microwave
- Exhaust Fan
- Disposal
- Water Filtration System
- Gas Water Heater
- Wine Cooler
- Stainless Steel Appliances
DETAILS
Magnificent brick home on the bluff! Manicured lawns w/ mature perennial plantings, new stone patios, sunroom and deck all with gorgeous views and full Southern exposure. Main floor has the rich, original woodwork and all the charming details of the Arts and Crafts period. A glorious first floor sunroom/family room will be everyone's favorite place to relax and unwind. Cooks will love the well-planned kitchen with center island, upscale appliances and custom cabinetry. Classy main floor study. There's a wide, inviting landing on the second floor. The primary bedroom runs along the South side of the home and has a bluff facing deck and stunning new marble bathroom. The 4th room has a stair to the 3rd floor and works well as a second floor TV room. The present owners used the 3rd floor space as a large bedroom, play space. It could be divided into 2 rooms if needed. Bright friendly lower level with recreation room and luxuriously large, sunny laundry room with full basement windows and stairs to the outside garden. This home is in absolutely mind condition inside and out. Live in one of St Paul's premiere neighborhoods an easy walk to Grand Ave and Linwood Park and all that this superb location has to offer. A 10++!
INTERIOR
Bedrooms: 4
Fin ft² / Living Area: 4066 ft²
Below Ground Living: 860ft²
Bathrooms: 3
Above Ground Living: 3206ft²
-
Basement Details: Full, Partially Finished, Storage Space, Walkout,
Appliances Included:
-
- Range
- Refrigerator
- Washer
- Dryer
- Microwave
- Exhaust Fan
- Disposal
- Water Filtration System
- Gas Water Heater
- Wine Cooler
- Stainless Steel Appliances
EXTERIOR
Air Conditioning: Central Air
Garage Spaces: N/A
Construction Materials: N/A
Foundation Size: 1503ft²
Unit Amenities:
-
- Patio
- Kitchen Window
- Deck
- Porch
- Natural Woodwork
- Hardwood Floors
- Sun Room
- Ceiling Fan(s)
- Vaulted Ceiling(s)
- Washer/Dryer Hookup
- Security System
- In-Ground Sprinkler
- Paneled Doors
- Panoramic View
- Skylight
- Kitchen Center Island
- French Doors
- Wet Bar
- Walk-Up Attic
- Tile Floors
Heating System:
-
- Hot Water
- Baseboard
- Radiant Floor
- Boiler
- Zoned
- Radiator(s)
ROOMS
| Main | Size | ft² |
|---|---|---|
| Living Room | 28x13 | 784 ft² |
| Kitchen | 14x15 | 196 ft² |
| Dining Room | 14x16 | 196 ft² |
| Study | 11x9 | 121 ft² |
| Sun Room | 14x12 | 196 ft² |
| Lower | Size | ft² |
|---|---|---|
| Family Room | 19x21 | 361 ft² |
| Upper | Size | ft² |
|---|---|---|
| Bedroom 1 | 15x14 | 225 ft² |
| Bedroom 2 | 13x12 | 169 ft² |
| Bedroom 3 | 13x12 | 169 ft² |
| Den | 14x14 | 196 ft² |
| Third | Size | ft² |
|---|---|---|
| Bedroom 4 | 41x9 | 1681 ft² |
LOT
Acres: N/A
Lot Size Dim.: 60x140
Longitude: 44.9344
Latitude: -93.1322
Zoning: Residential-Single Family
FINANCIAL & TAXES
Tax year: 2024
Tax annual amount: $15,600
MISCELLANEOUS
Fuel System: N/A
Sewer System: City Sewer/Connected
Water System: City Water/Connected
ADDITIONAL INFORMATION
MLS#: NST7737659
Listing Brokerage: Edina Realty, Inc.

ID: 3700434
Published: May 27, 2025
Last Update: May 27, 2025
Views: 17






