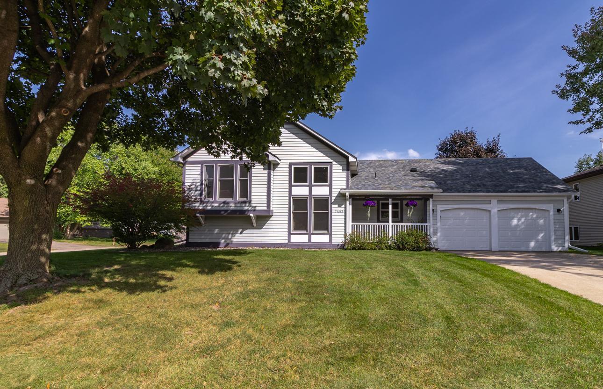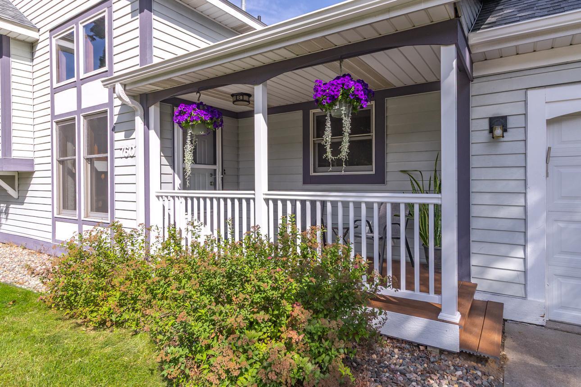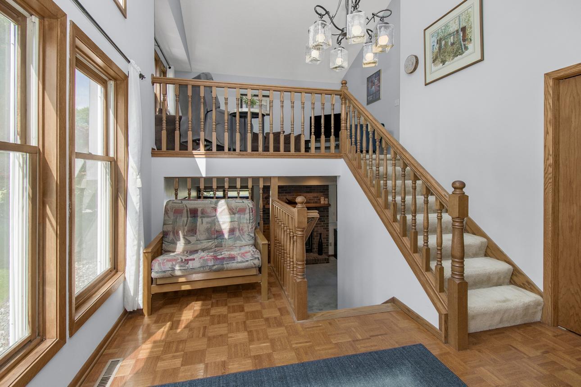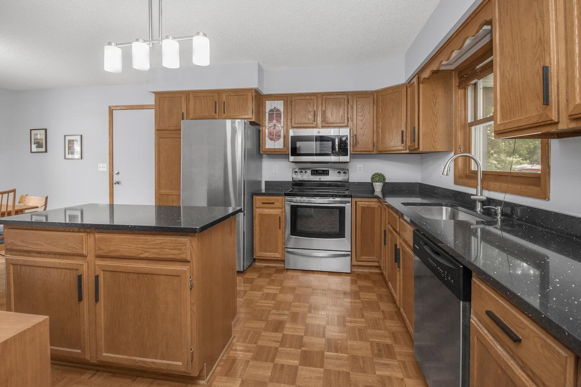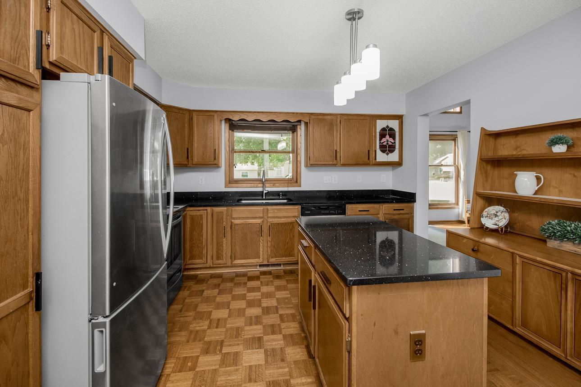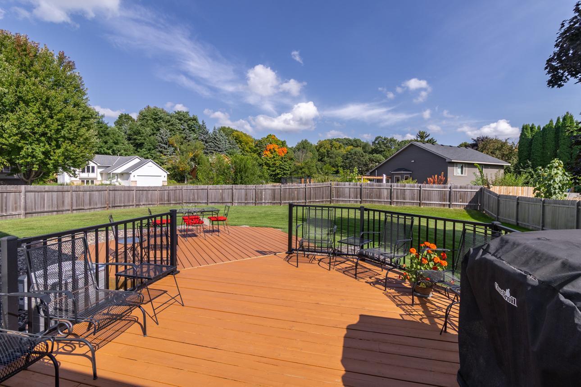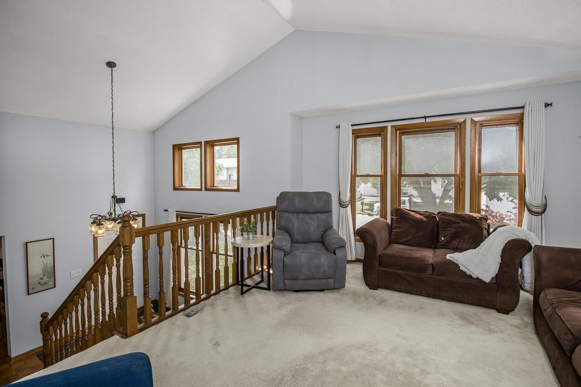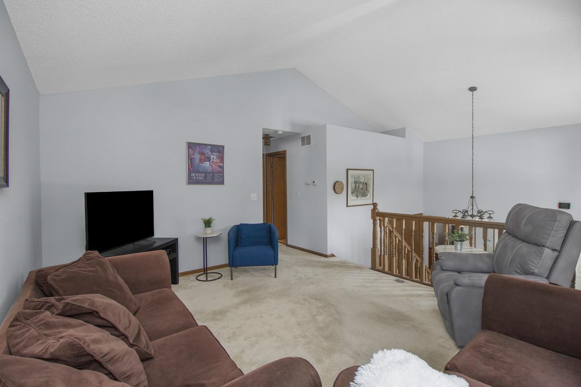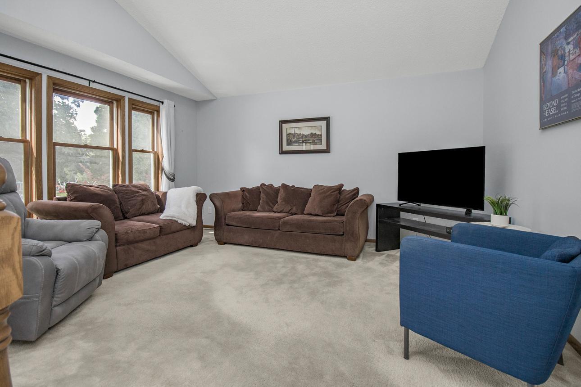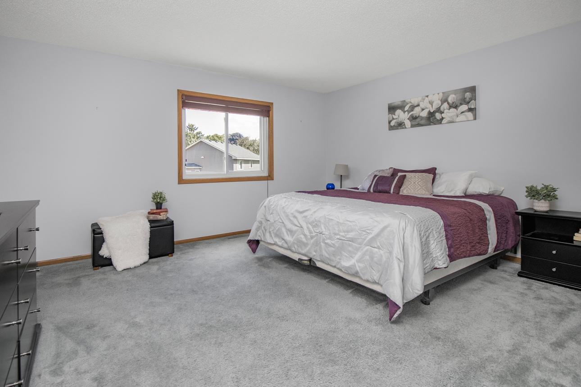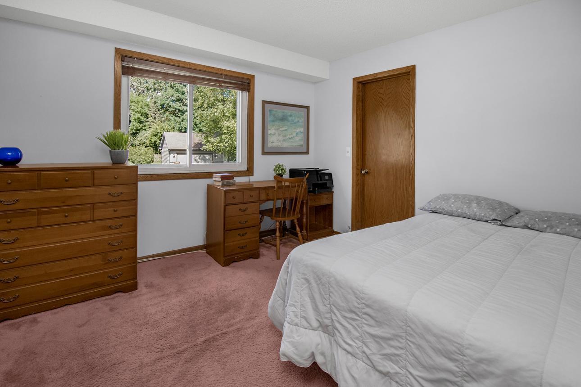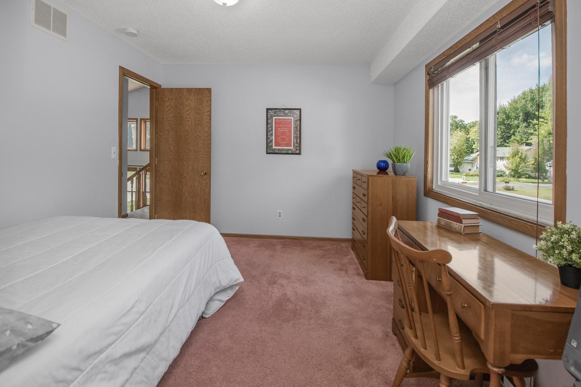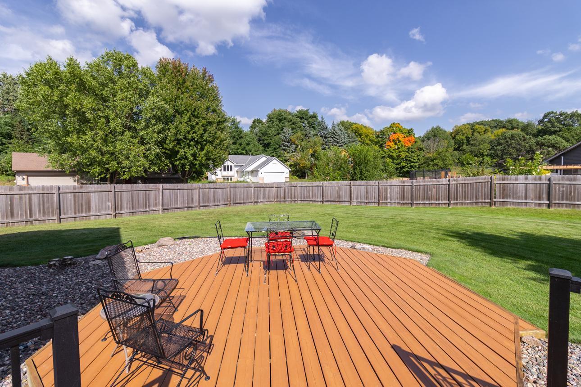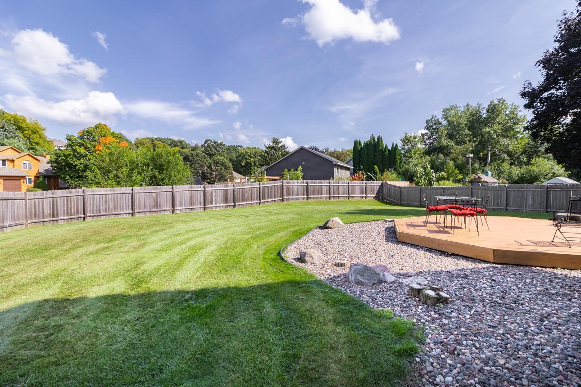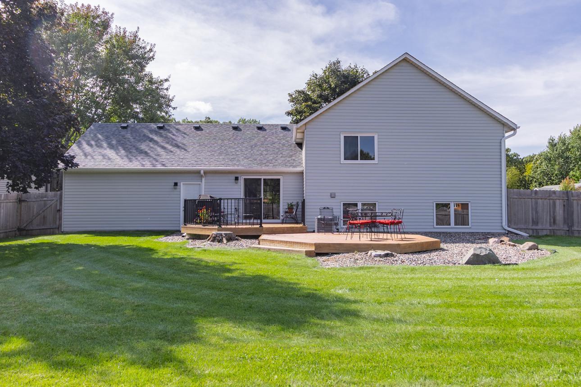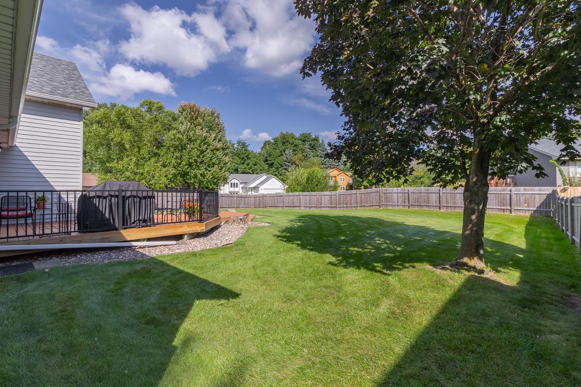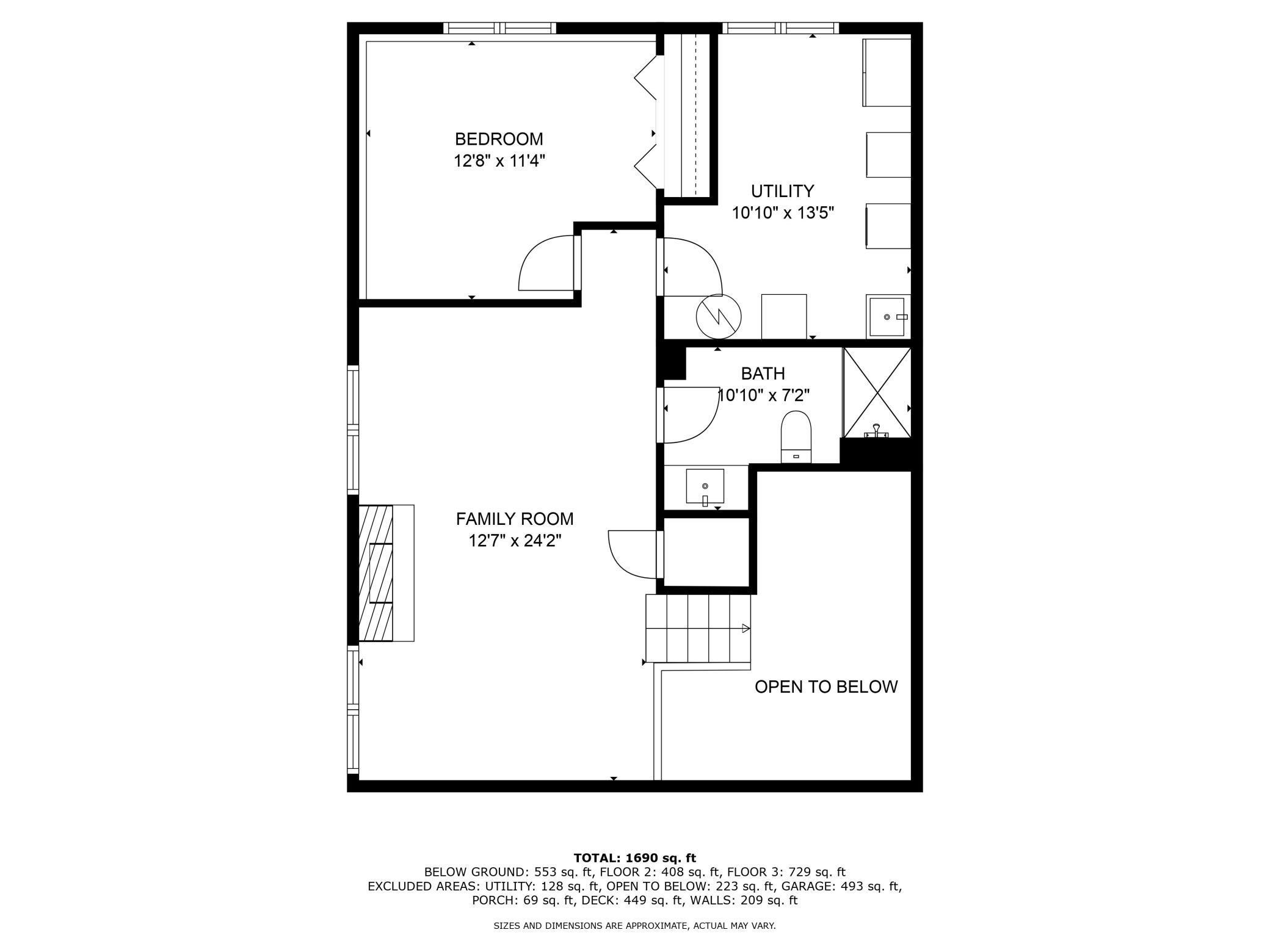760 DORLAND ROAD
760 Dorland Road, Saint Paul (Maplewood), 55119, MN
-
Price: $379,900
-
Status type: For Sale
-
City: Saint Paul (Maplewood)
-
Neighborhood: Budd Kolby Add
Bedrooms: 3
Property Size :1690
-
Listing Agent: NST16593,NST46303
-
Property type : Single Family Residence
-
Zip code: 55119
-
Street: 760 Dorland Road
-
Street: 760 Dorland Road
Bathrooms: 2
Year: 1986
Listing Brokerage: RE/MAX Results
FEATURES
- Range
- Refrigerator
- Washer
- Dryer
- Microwave
- Dishwasher
- Stainless Steel Appliances
DETAILS
Prepare to be dazzled by this beautifully maintained 3-level split, offering a large, private lot in a coveted South Maplewood neighborhood! Step inside the spacious and sunny foyer, offering abundant space for practical use as well as an inviting entryway for your guests. Main floor also includes a nicely appointed kitchen, with new granite counters, new sink, stainless steel appliances, and center island. The adjoining dining area overlooks the massive, freshly stained 2-tier deck and tree-lined, fully fenced backyard. Access to the 2-car garage is conveniently located just off the kitchen, so your grocery hauls will be a breeze! Step upstairs to the sun-filled living room, along with two bedrooms and a completely renovated full bath just down the hall. The lower level offers a huge family room, and another totally updated bathroom, which includes knockdown ceilings and new lighting fixtures, flooring, and a large vanity. 3rd bedroom sits across from the laundry and mechanicals room. You'll love the storage space under the stairs, which stretches the full length of the foundation and provides plenty of room for your storage needs. New AC installed in 2024! Inside and out, this home offers thoughtfully designed spaces for everyday living, along with the perfect backdrop for memories you’ll cherish for years to come. Welcome to your new home!
INTERIOR
Bedrooms: 3
Fin ft² / Living Area: 1690 ft²
Below Ground Living: 553ft²
Bathrooms: 2
Above Ground Living: 1137ft²
-
Basement Details: Finished,
Appliances Included:
-
- Range
- Refrigerator
- Washer
- Dryer
- Microwave
- Dishwasher
- Stainless Steel Appliances
EXTERIOR
Air Conditioning: Central Air
Garage Spaces: 2
Construction Materials: N/A
Foundation Size: 1189ft²
Unit Amenities:
-
- Patio
- Kitchen Window
- Deck
- Natural Woodwork
- Hardwood Floors
- Walk-In Closet
- Vaulted Ceiling(s)
- Washer/Dryer Hookup
- Kitchen Center Island
- Tile Floors
- Primary Bedroom Walk-In Closet
Heating System:
-
- Forced Air
ROOMS
| Upper | Size | ft² |
|---|---|---|
| Living Room | 19x13 | 361 ft² |
| Bedroom 1 | 15x14 | 225 ft² |
| Bedroom 2 | 12x11 | 144 ft² |
| Main | Size | ft² |
|---|---|---|
| Dining Room | 12x10 | 144 ft² |
| Kitchen | 12x11 | 144 ft² |
| Foyer | 12x11 | 144 ft² |
| Lower | Size | ft² |
|---|---|---|
| Family Room | 24x13 | 576 ft² |
| Bedroom 3 | 13x11 | 169 ft² |
LOT
Acres: N/A
Lot Size Dim.: 130x96
Longitude: 44.9183
Latitude: -93.0012
Zoning: Residential-Single Family
FINANCIAL & TAXES
Tax year: 2025
Tax annual amount: $5,794
MISCELLANEOUS
Fuel System: N/A
Sewer System: City Sewer/Connected
Water System: City Water/Connected
ADDITIONAL INFORMATION
MLS#: NST7801570
Listing Brokerage: RE/MAX Results

ID: 4107388
Published: September 13, 2025
Last Update: September 13, 2025
Views: 1


