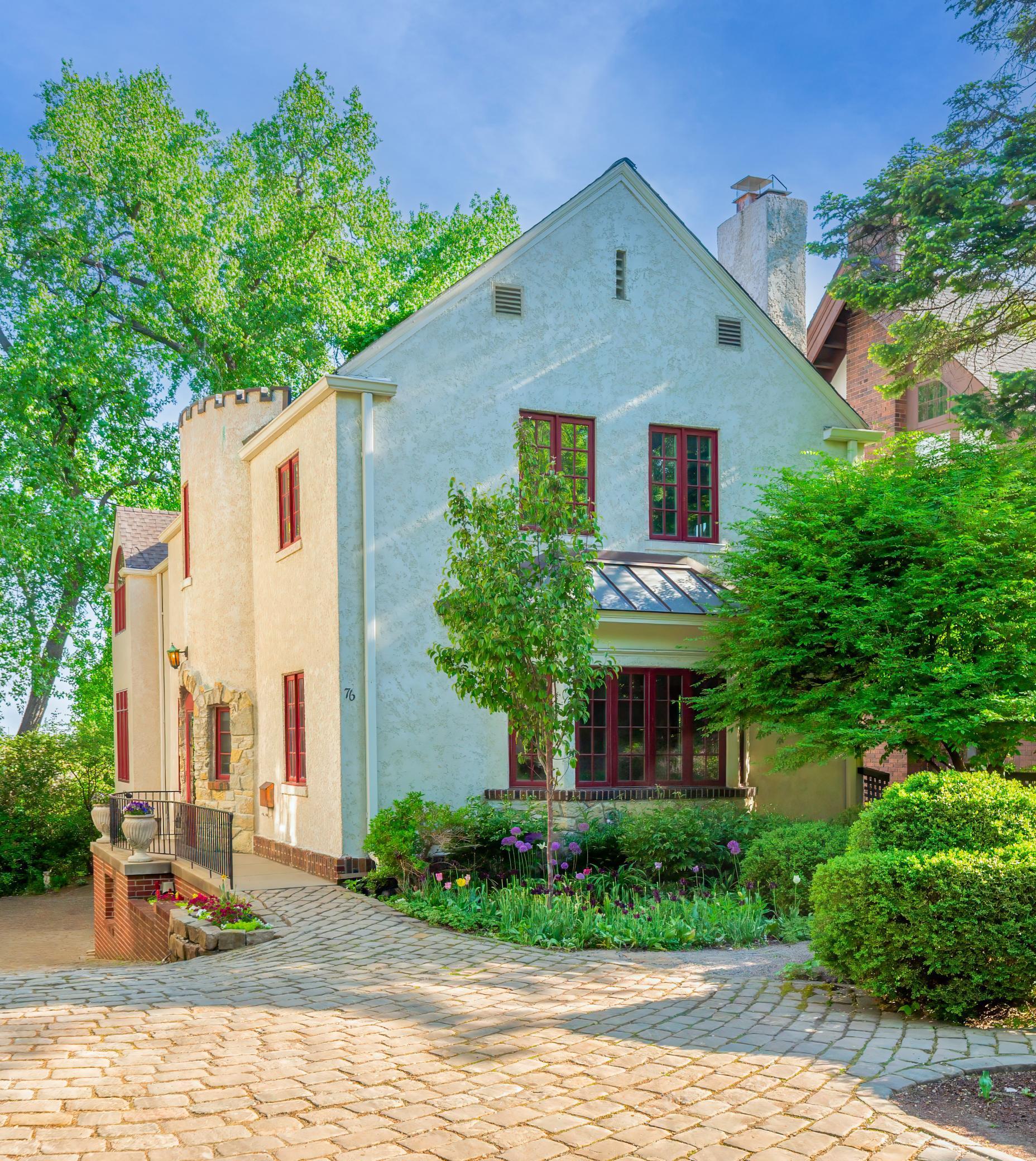76 GROVELAND TERRACE
76 Groveland Terrace, Minneapolis, 55403, MN
-
Price: $995,000
-
Status type: For Sale
-
City: Minneapolis
-
Neighborhood: Lowry Hill
Bedrooms: 3
Property Size :3156
-
Listing Agent: NST11236,NST54221
-
Property type : Single Family Residence
-
Zip code: 55403
-
Street: 76 Groveland Terrace
-
Street: 76 Groveland Terrace
Bathrooms: 4
Year: 1927
Listing Brokerage: Keller Williams Integrity Realty
FEATURES
- Refrigerator
- Washer
- Dryer
- Microwave
- Exhaust Fan
- Dishwasher
- Cooktop
- Wall Oven
- Wine Cooler
DETAILS
Nestled on a charming curved street, this timeless home blends classic European character with modern sophistication. Redesigned by McMonigal Architects in 2010, the residence features a spacious second level, an updated chef’s kitchen with Gaggenau appliances, Valcucine kitchen cabinetry and a cozy den with a fireplace. Step outside to the expansive deck, where breathtaking private views of downtown in Fall/Winter create a seamless indoor-outdoor living experience. The exceptional third-level primary suite offers a serene retreat, complete with a luxurious ensuite, ample custom closets, and abundant storage. Ideally situated in one of Minneapolis’ most coveted neighborhoods, this home offers walkability to arts and culture, top-tier dining, the Walker Art Center, the Sculpture Garden, and the tranquil green spaces of Loring Park and Lowry Hill. With seven pools nearby, this urban oasis is a rare treasure—where elegance meets convenience. Perfect condo alternative. Urban dwelling at its finest.
INTERIOR
Bedrooms: 3
Fin ft² / Living Area: 3156 ft²
Below Ground Living: 508ft²
Bathrooms: 4
Above Ground Living: 2648ft²
-
Basement Details: Full,
Appliances Included:
-
- Refrigerator
- Washer
- Dryer
- Microwave
- Exhaust Fan
- Dishwasher
- Cooktop
- Wall Oven
- Wine Cooler
EXTERIOR
Air Conditioning: Central Air
Garage Spaces: 2
Construction Materials: N/A
Foundation Size: 1292ft²
Unit Amenities:
-
- Kitchen Window
- Deck
- Hardwood Floors
- Ceiling Fan(s)
- Vaulted Ceiling(s)
- Washer/Dryer Hookup
- Kitchen Center Island
- Wet Bar
- Tile Floors
Heating System:
-
- Baseboard
ROOMS
| Main | Size | ft² |
|---|---|---|
| Living Room | 21x15 | 441 ft² |
| Dining Room | 14x11 | 196 ft² |
| Kitchen | 19x12 | 361 ft² |
| Family Room | 21x16 | 441 ft² |
| Upper | Size | ft² |
|---|---|---|
| Bedroom 1 | 21x15 | 441 ft² |
| Primary Bathroom | 11x9 | 121 ft² |
| Walk In Closet | 12x5 | 144 ft² |
| Bedroom 2 | 13x11 | 169 ft² |
| Bedroom 3 | 21x14 | 441 ft² |
| Bathroom | 10x6 | 100 ft² |
| Lower | Size | ft² |
|---|---|---|
| Den | 9x8 | 81 ft² |
| Recreation Room | 13x13 | 169 ft² |
| Laundry | 8x5 | 64 ft² |
| Bathroom | 8x7 | 64 ft² |
| Storage | 9x8 | 81 ft² |
LOT
Acres: N/A
Lot Size Dim.: 37x196
Longitude: 44.969
Latitude: -93.2932
Zoning: Residential-Single Family
FINANCIAL & TAXES
Tax year: 2025
Tax annual amount: $14,239
MISCELLANEOUS
Fuel System: N/A
Sewer System: City Sewer/Connected
Water System: City Water/Connected
ADITIONAL INFORMATION
MLS#: NST7722811
Listing Brokerage: Keller Williams Integrity Realty

ID: 3686676
Published: May 20, 2025
Last Update: May 20, 2025
Views: 10






