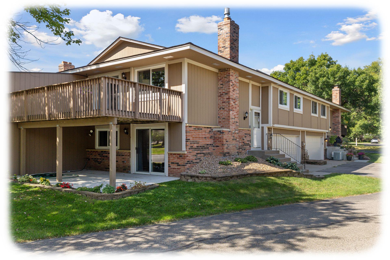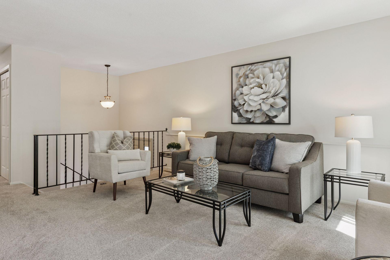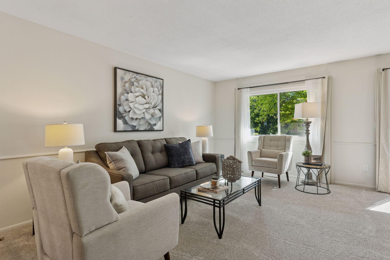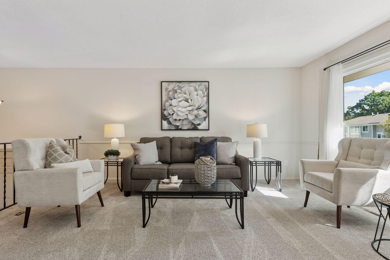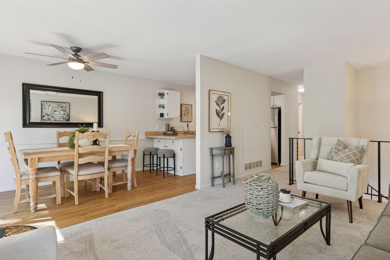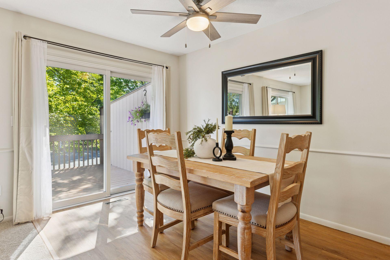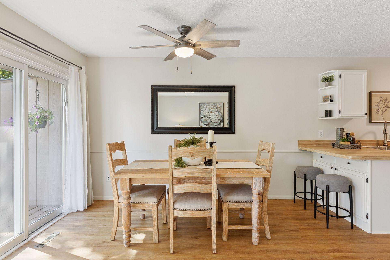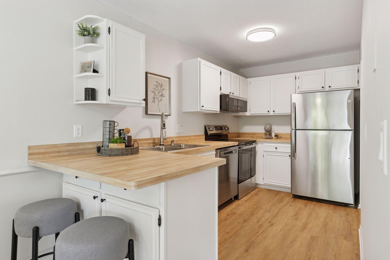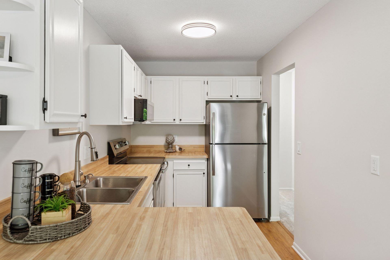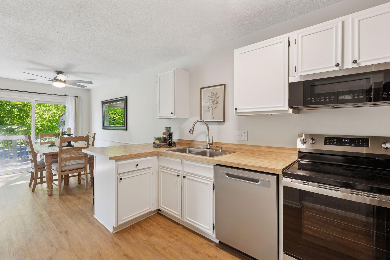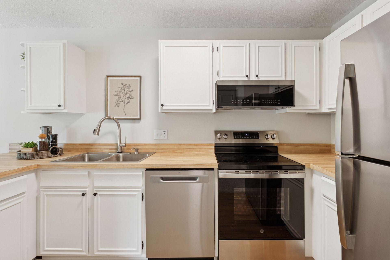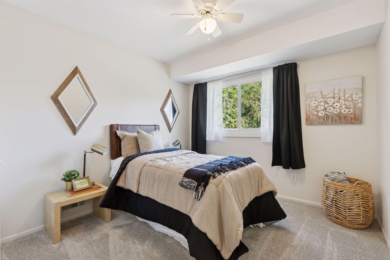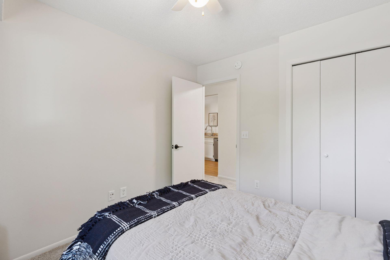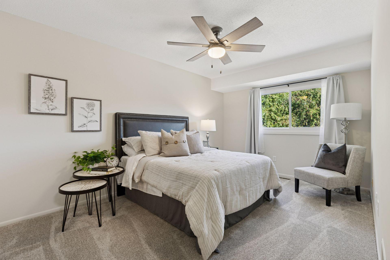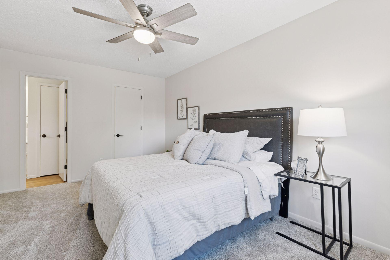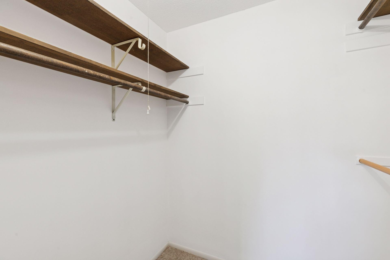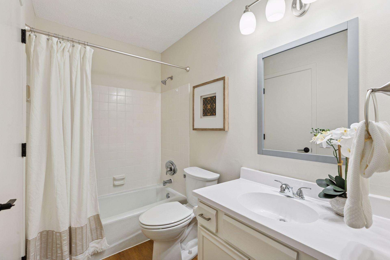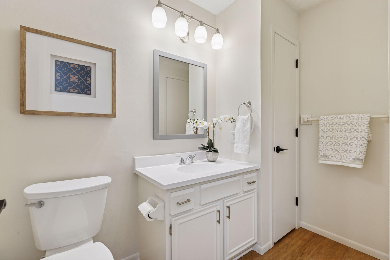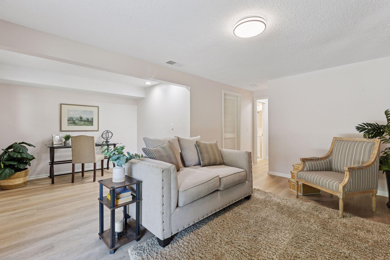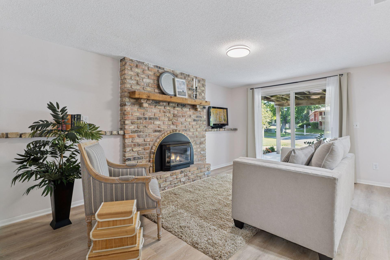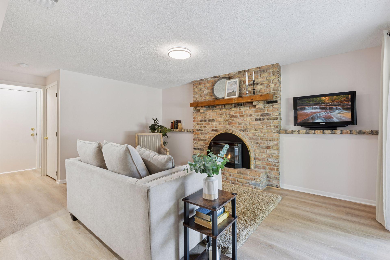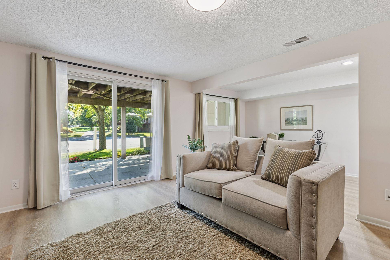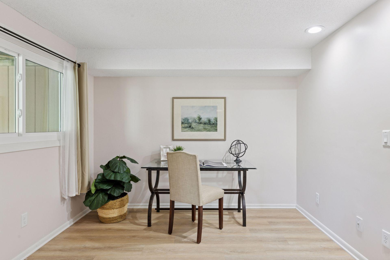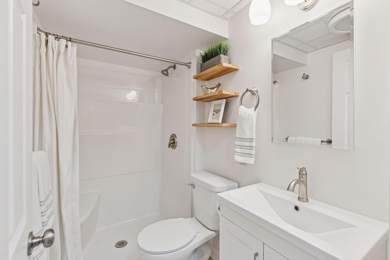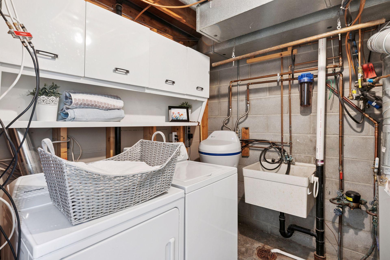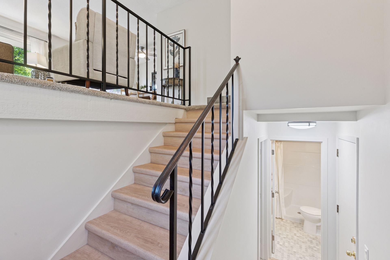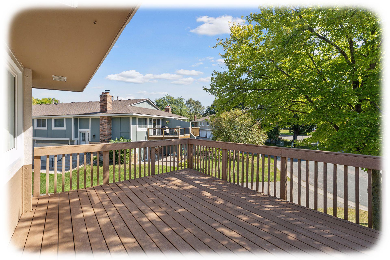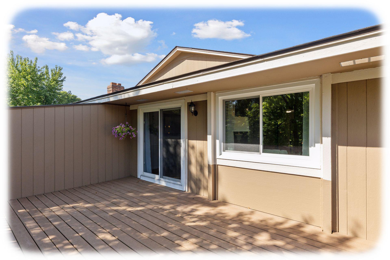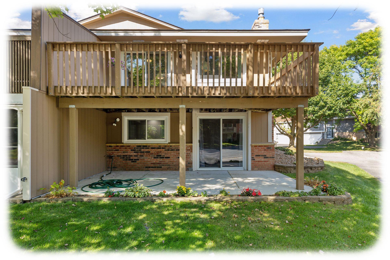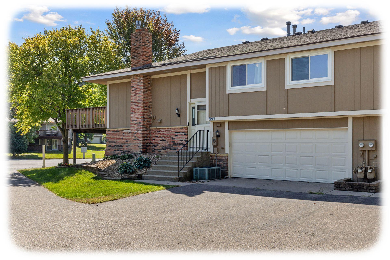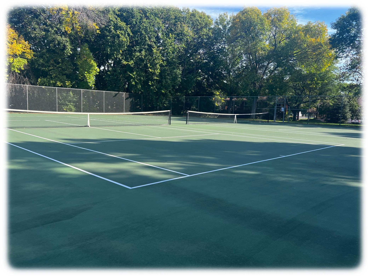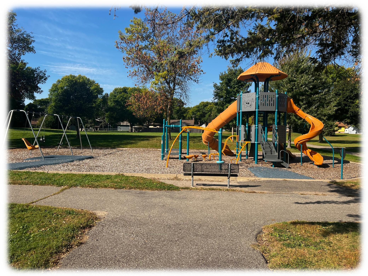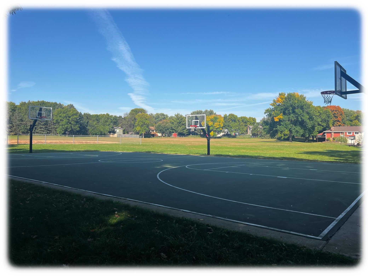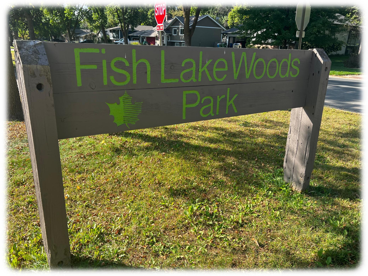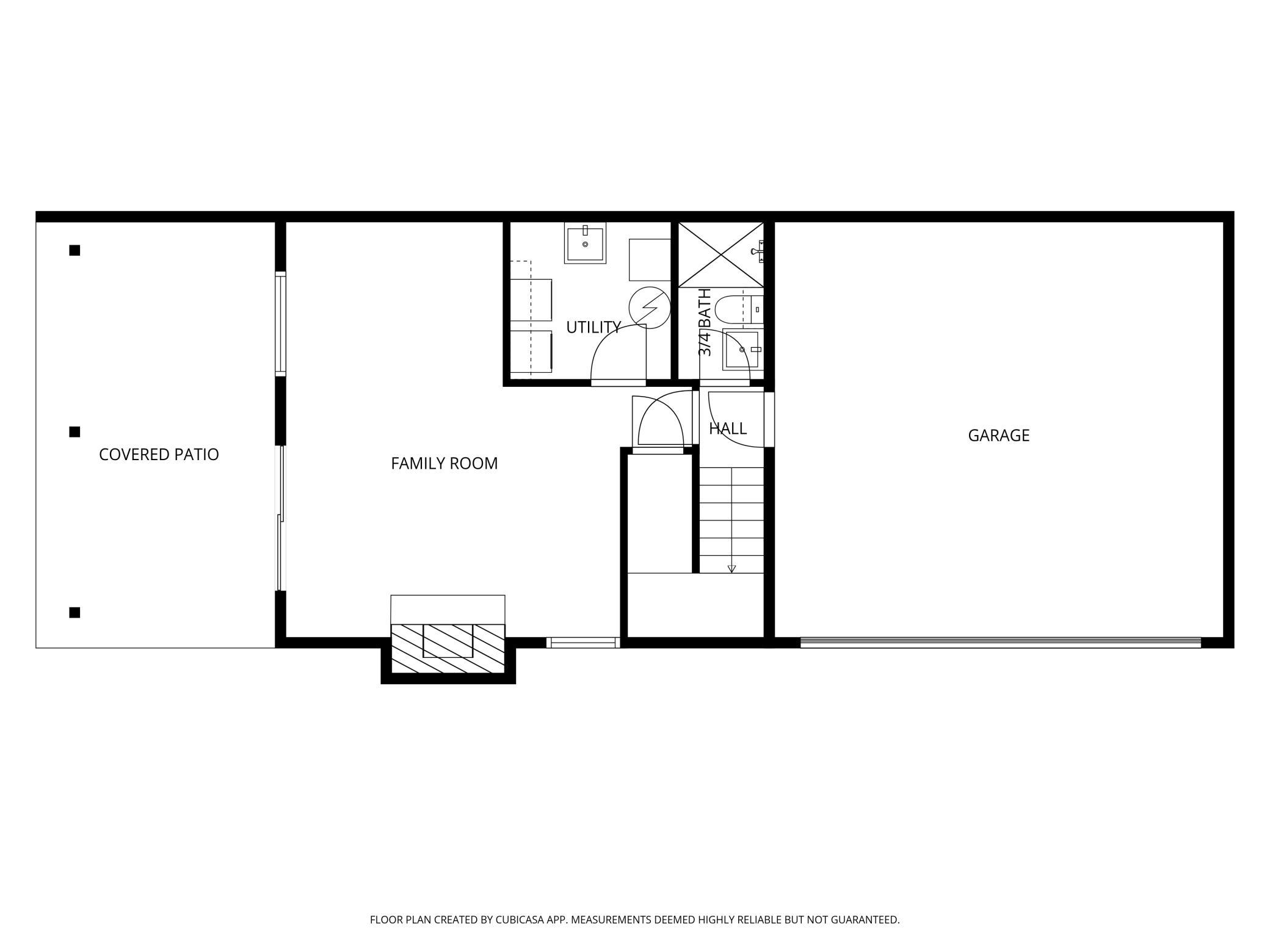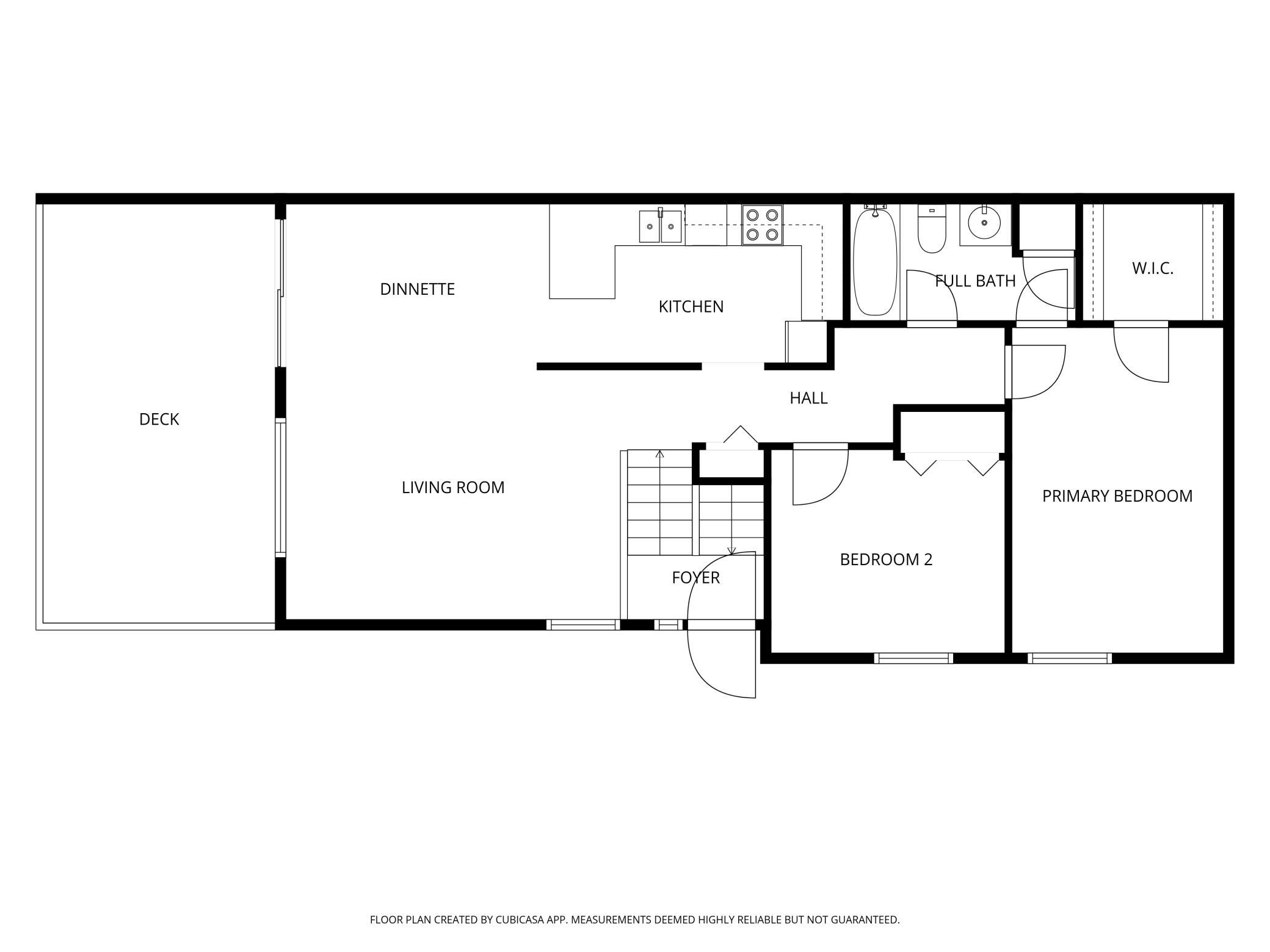7596 ZINNIA WAY
7596 Zinnia Way, Maple Grove, 55311, MN
-
Price: $284,900
-
Status type: For Sale
-
City: Maple Grove
-
Neighborhood: Fish Lake Woods 04
Bedrooms: 2
Property Size :1273
-
Listing Agent: NST10511,NST71632
-
Property type : Townhouse Quad/4 Corners
-
Zip code: 55311
-
Street: 7596 Zinnia Way
-
Street: 7596 Zinnia Way
Bathrooms: 2
Year: 1978
Listing Brokerage: Keller Williams Classic Rlty NW
FEATURES
- Range
- Refrigerator
- Washer
- Dryer
- Microwave
- Exhaust Fan
- Dishwasher
- Water Softener Owned
- Stainless Steel Appliances
DETAILS
This beautifully updated and meticulously maintained townhome is truly move-in ready. Ideally located on a quiet cul-de-sac, you’ll enjoy both privacy and convenience with easy access to neighborhood trails and a nearby city park. Step inside to an inviting open floor plan featuring brand-new carpet and easy-care luxury vinyl flooring. The kitchen shines with fresh updates, including new countertops, appliances, and professionally painted cabinetry - perfect for everyday living and entertaining. The upper level offers two bedrooms, including a spacious primary suite complete with a walk-in closet and pass thorough bathroom access. The lower level walk-out expands your living options with a large family room - ideal as a home office, playroom, exercise space, or even a future bedroom. Fresh paint throughout creates a light, modern feel. Enjoy the outdoors on your extended and updated deck with newer maintenance free decking plus a covered patio - perfect for relaxing or hosting gatherings. Bathrooms have been stylishly refreshed with modern finishes, completing this home’s turnkey appeal. All that is left to do is unpack and start enjoying your new home!
INTERIOR
Bedrooms: 2
Fin ft² / Living Area: 1273 ft²
Below Ground Living: 351ft²
Bathrooms: 2
Above Ground Living: 922ft²
-
Basement Details: Finished, Walkout,
Appliances Included:
-
- Range
- Refrigerator
- Washer
- Dryer
- Microwave
- Exhaust Fan
- Dishwasher
- Water Softener Owned
- Stainless Steel Appliances
EXTERIOR
Air Conditioning: Central Air
Garage Spaces: 2
Construction Materials: N/A
Foundation Size: 901ft²
Unit Amenities:
-
- Patio
- Deck
- Ceiling Fan(s)
- Walk-In Closet
- Tile Floors
- Primary Bedroom Walk-In Closet
Heating System:
-
- Forced Air
- Fireplace(s)
ROOMS
| Upper | Size | ft² |
|---|---|---|
| Living Room | 16x12 | 256 ft² |
| Dining Room | 12x8 | 144 ft² |
| Kitchen | 12x8 | 144 ft² |
| Bedroom 1 | 16x10 | 256 ft² |
| Bedroom 2 | 11x10 | 121 ft² |
| Deck | 20x11 | 400 ft² |
| Lower | Size | ft² |
|---|---|---|
| Family Room | 20x20 | 400 ft² |
| Patio | 20x11 | 400 ft² |
LOT
Acres: N/A
Lot Size Dim.: SE 29X70X67X86
Longitude: 45.0928
Latitude: -93.4545
Zoning: Residential-Single Family
FINANCIAL & TAXES
Tax year: 2025
Tax annual amount: $2,718
MISCELLANEOUS
Fuel System: N/A
Sewer System: City Sewer/Connected
Water System: City Water/Connected
ADDITIONAL INFORMATION
MLS#: NST7808584
Listing Brokerage: Keller Williams Classic Rlty NW

ID: 4157385
Published: September 29, 2025
Last Update: September 29, 2025
Views: 3


