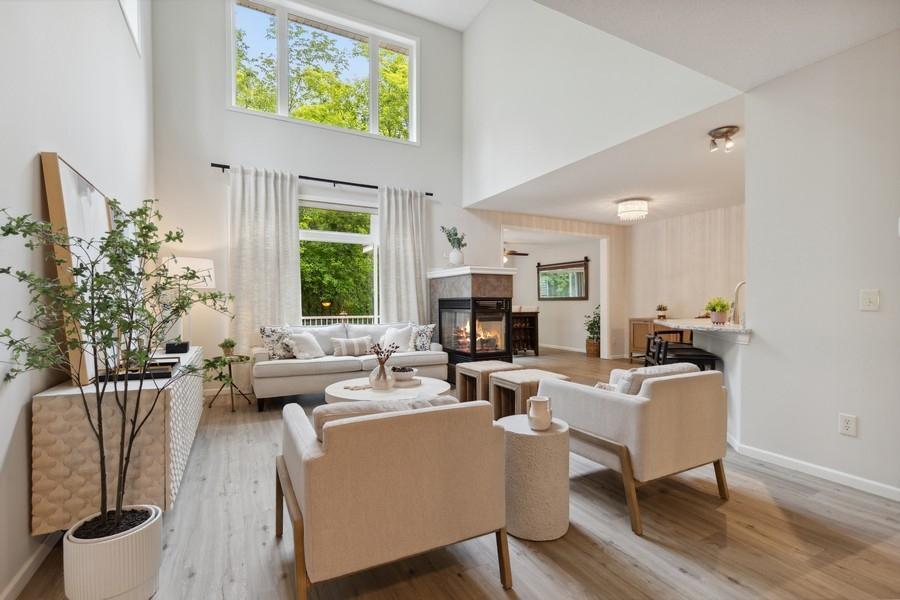7588 ARBOR LANE
7588 Arbor Lane, Savage, 55378, MN
-
Price: $400,000
-
Status type: For Sale
-
City: Savage
-
Neighborhood: Crimson Arbor
Bedrooms: 4
Property Size :2656
-
Listing Agent: NST16596,NST100562
-
Property type : Townhouse Side x Side
-
Zip code: 55378
-
Street: 7588 Arbor Lane
-
Street: 7588 Arbor Lane
Bathrooms: 4
Year: 2004
Listing Brokerage: Edina Realty, Inc.
FEATURES
- Refrigerator
- Washer
- Dryer
- Dishwasher
- Cooktop
- Stainless Steel Appliances
DETAILS
This beautifully remodeled and move-in ready townhome offers the perfect blend of modern updates and tranquil surroundings. With 4 generous bedrooms, 4 bathrooms, and an attached 2-car garage, the layout is functional and inviting. The heart of the home is a stunning kitchen featuring a massive center island with seating, gas stove, abundant cabinetry, and newer appliances including a refrigerator, dishwasher, washer, dryer, and garbage disposal. The spacious layout includes a separate dining room, a cozy double-sided fireplace, and a large deck overlooking nature—ideal for relaxing or entertaining. Retreat to the oversized primary suite with a spa-like full bath, soaker tub, double closets, and ample storage. The second bathroom also features double sinks, and all baths are generously sized. With a newer roof, brand-new furnace and AC, and tons of storage throughout, this home is as practical as it is beautiful. This is a must-see home you won’t want to miss!
INTERIOR
Bedrooms: 4
Fin ft² / Living Area: 2656 ft²
Below Ground Living: 600ft²
Bathrooms: 4
Above Ground Living: 2056ft²
-
Basement Details: Concrete,
Appliances Included:
-
- Refrigerator
- Washer
- Dryer
- Dishwasher
- Cooktop
- Stainless Steel Appliances
EXTERIOR
Air Conditioning: Central Air
Garage Spaces: 2
Construction Materials: N/A
Foundation Size: 1458ft²
Unit Amenities:
-
Heating System:
-
- Forced Air
ROOMS
| Main | Size | ft² |
|---|---|---|
| Living Room | 28x13 | 784 ft² |
| Dining Room | 12x11 | 144 ft² |
| Kitchen | 18x12 | 324 ft² |
| Informal Dining Room | 12x10 | 144 ft² |
| Foyer | 11x6 | 121 ft² |
| Deck | 13x11 | 169 ft² |
| Garage | n/a | 0 ft² |
| Porch | 11x6 | 121 ft² |
| Upper | Size | ft² |
|---|---|---|
| Bedroom 1 | 21x12 | 441 ft² |
| Bedroom 2 | 16x12 | 256 ft² |
| Bedroom 3 | 13x13 | 169 ft² |
| Lower | Size | ft² |
|---|---|---|
| Bedroom 4 | 12x12 | 144 ft² |
| Family Room | 24x17 | 576 ft² |
| Laundry | 12x10 | 144 ft² |
LOT
Acres: N/A
Lot Size Dim.: Common
Longitude: 44.734
Latitude: -93.3746
Zoning: Residential-Single Family
FINANCIAL & TAXES
Tax year: 2024
Tax annual amount: $3,964
MISCELLANEOUS
Fuel System: N/A
Sewer System: City Sewer/Connected
Water System: City Water/Connected
ADITIONAL INFORMATION
MLS#: NST7726418
Listing Brokerage: Edina Realty, Inc.

ID: 3795676
Published: June 17, 2025
Last Update: June 17, 2025
Views: 3






