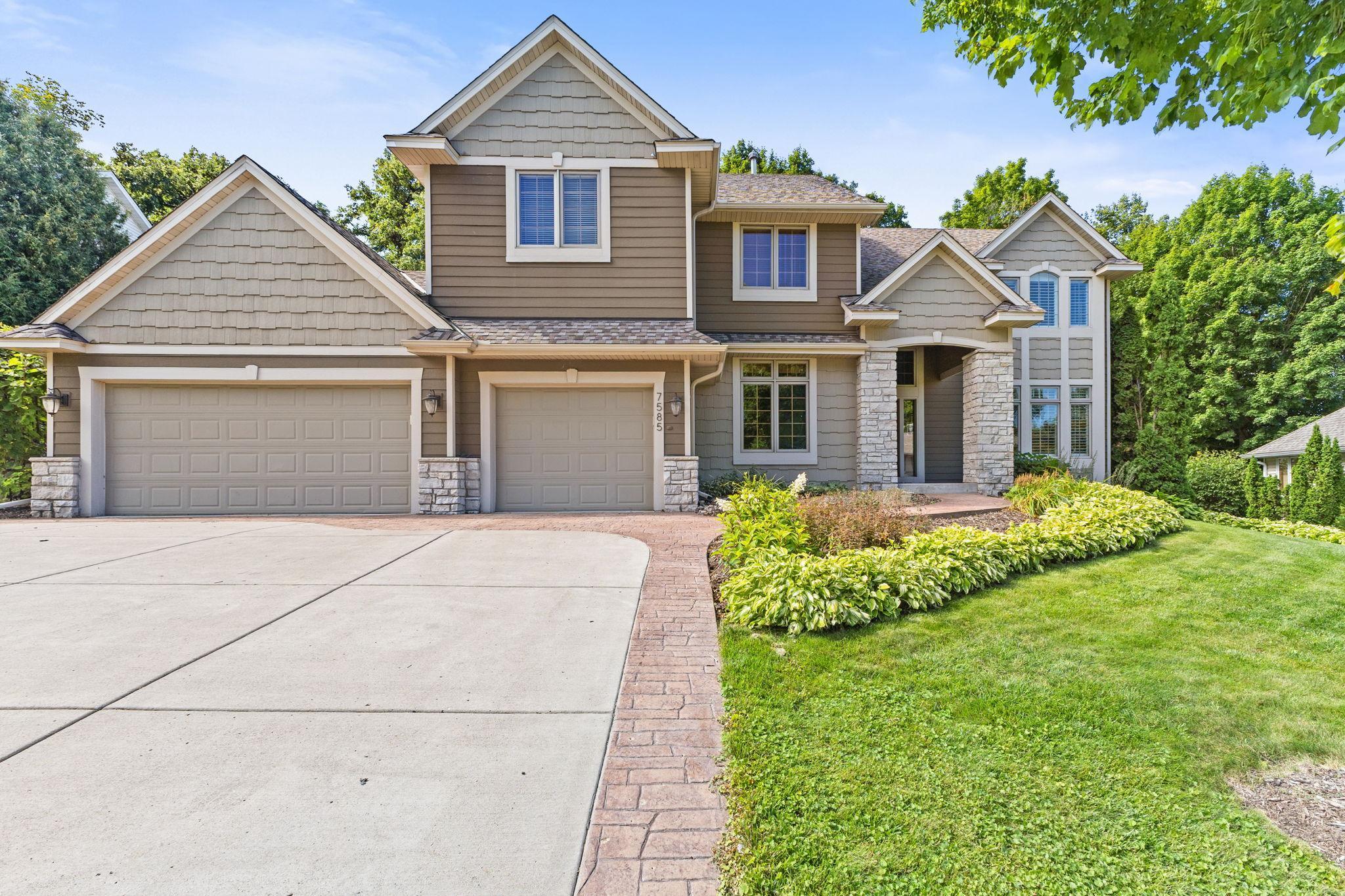7585 BLACKOAKS LANE
7585 Blackoaks Lane, Maple Grove, 55311, MN
-
Price: $825,000
-
Status type: For Sale
-
City: Maple Grove
-
Neighborhood: Nottingham 7th Add
Bedrooms: 5
Property Size :4548
-
Listing Agent: NST21465,NST102052
-
Property type : Single Family Residence
-
Zip code: 55311
-
Street: 7585 Blackoaks Lane
-
Street: 7585 Blackoaks Lane
Bathrooms: 4
Year: 1999
Listing Brokerage: Pro Flat Fee Realty
FEATURES
- Refrigerator
- Washer
- Dryer
- Microwave
- Dishwasher
- Water Softener Owned
- Disposal
- Cooktop
- Wall Oven
- Air-To-Air Exchanger
- Central Vacuum
- Gas Water Heater
- Double Oven
- Stainless Steel Appliances
DETAILS
Welcome to this stunning two-story home in the highly desirable Nottingham neighborhood, perfectly situated on a quiet street. Offering exceptional space and thoughtful design, this residence features 4 spacious bedrooms upstairs, highlighted by a massive primary suite with multiple closets—truly unlike anything you’ve ever seen. The main level impresses with a bright sitting room, formal dining room, and a large eat-in kitchen designed with a gourmet chef’s feel, boasting abundant cabinetry, expansive counters, and a walk-in pantry. The living room showcases soaring ceilings open to the second floor and a striking stone fireplace flanked by custom built-ins. A spacious office—easily a 6th bedroom if desired—and a stylish laundry room complete the main level. The lower level is an entertainer’s dream, featuring a modern wet bar with full-size fridge and dishwasher, a gaming space with a second fireplace, a theater/family room perfect for movie nights, plus a bonus room for office or storage. A 5th bedroom and updated ¾ bath provide additional flexibility. Step outside to a private backyard oasis with a maintenance-free deck, large gazebo, and cozy fire pit area ideal for summer gatherings or late-night bonfires. With meticulous care, countless upgrades, and every feature you could ask for, this home is truly move-in ready. Don’t miss your chance to own this Nottingham gem!
INTERIOR
Bedrooms: 5
Fin ft² / Living Area: 4548 ft²
Below Ground Living: 1402ft²
Bathrooms: 4
Above Ground Living: 3146ft²
-
Basement Details: Block, Drain Tiled, Finished, Full, Storage Space, Sump Basket, Sump Pump,
Appliances Included:
-
- Refrigerator
- Washer
- Dryer
- Microwave
- Dishwasher
- Water Softener Owned
- Disposal
- Cooktop
- Wall Oven
- Air-To-Air Exchanger
- Central Vacuum
- Gas Water Heater
- Double Oven
- Stainless Steel Appliances
EXTERIOR
Air Conditioning: Central Air
Garage Spaces: 3
Construction Materials: N/A
Foundation Size: 1710ft²
Unit Amenities:
-
- Deck
- Natural Woodwork
- Hardwood Floors
- Ceiling Fan(s)
- Walk-In Closet
- Vaulted Ceiling(s)
- In-Ground Sprinkler
- Hot Tub
- Paneled Doors
- Kitchen Center Island
- French Doors
- Wet Bar
- Primary Bedroom Walk-In Closet
Heating System:
-
- Forced Air
- Fireplace(s)
ROOMS
| Main | Size | ft² |
|---|---|---|
| Living Room | 19x17 | 361 ft² |
| Dining Room | 15x11 | 225 ft² |
| Kitchen | 22x18 | 484 ft² |
| Office | 14x11 | 196 ft² |
| Sitting Room | 15x11 | 225 ft² |
| Laundry | 11x7 | 121 ft² |
| Lower | Size | ft² |
|---|---|---|
| Family Room | 19x16 | 361 ft² |
| Bedroom 5 | 16x14 | 256 ft² |
| Bar/Wet Bar Room | 15x15 | 225 ft² |
| Game Room | 17x15 | 289 ft² |
| Office | 10x10 | 100 ft² |
| Utility Room | 21x10 | 441 ft² |
| Unfinished | 14x7 | 196 ft² |
| Upper | Size | ft² |
|---|---|---|
| Bedroom 1 | 31x13 | 961 ft² |
| Bedroom 2 | 14x11 | 196 ft² |
| Bedroom 3 | 11x10 | 121 ft² |
| Bedroom 4 | 14x10 | 196 ft² |
LOT
Acres: N/A
Lot Size Dim.: 84x151x118x140
Longitude: 45.0923
Latitude: -93.4903
Zoning: Residential-Single Family
FINANCIAL & TAXES
Tax year: 2025
Tax annual amount: $9,572
MISCELLANEOUS
Fuel System: N/A
Sewer System: City Sewer/Connected
Water System: City Water/Connected
ADDITIONAL INFORMATION
MLS#: NST7795260
Listing Brokerage: Pro Flat Fee Realty

ID: 4071983
Published: September 04, 2025
Last Update: September 04, 2025
Views: 1






