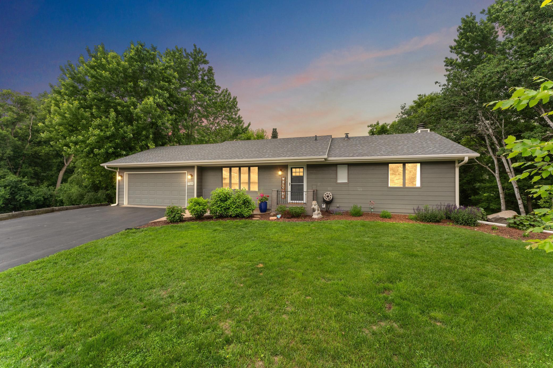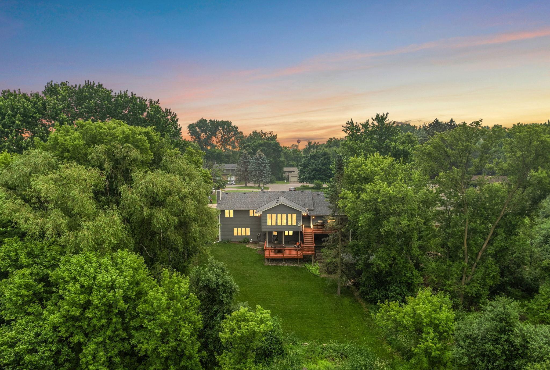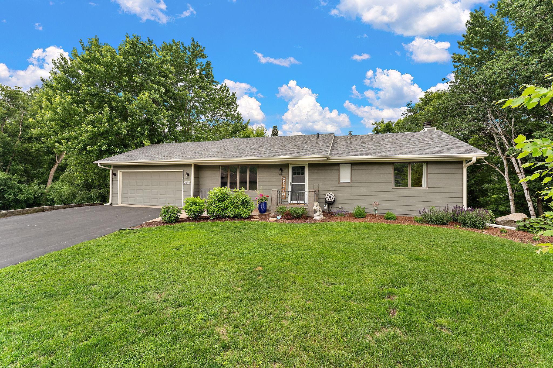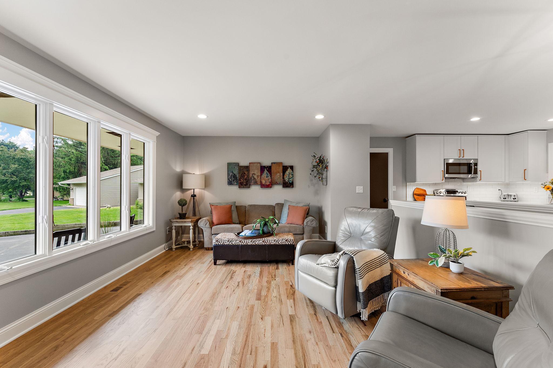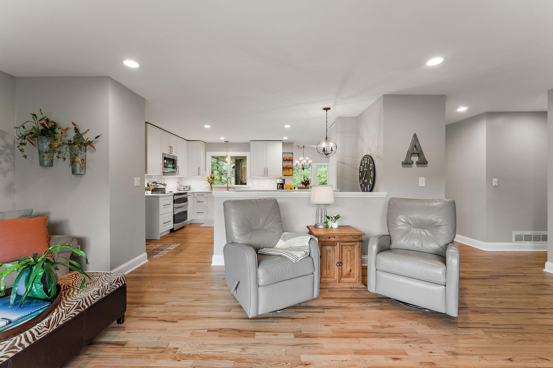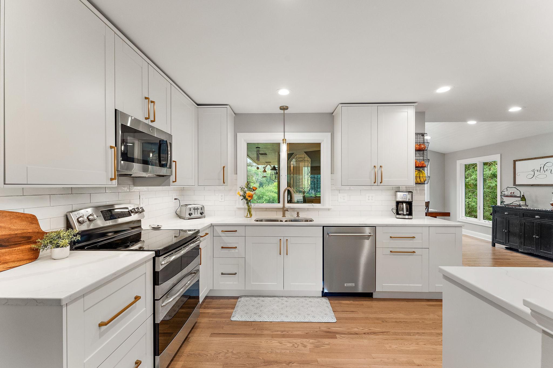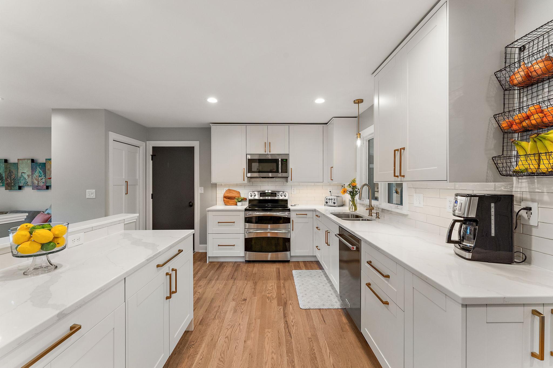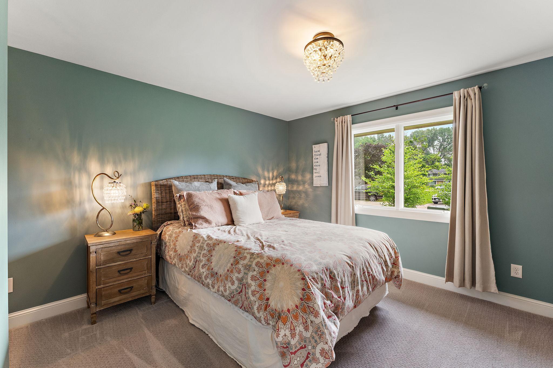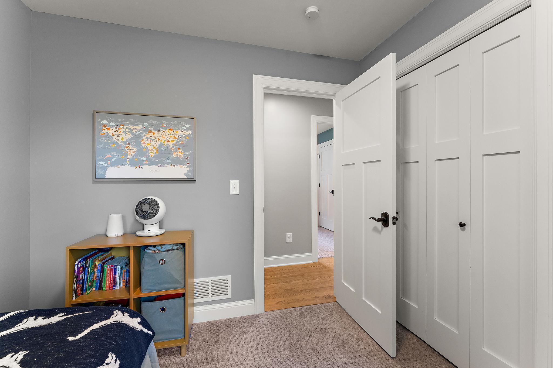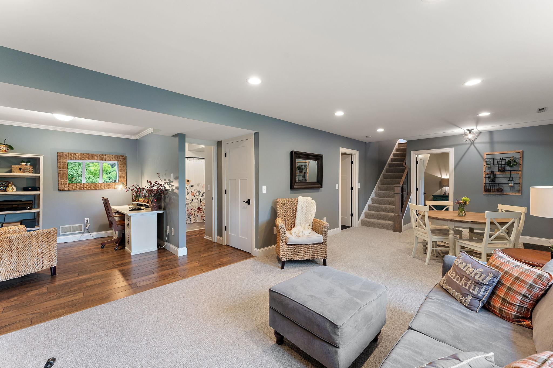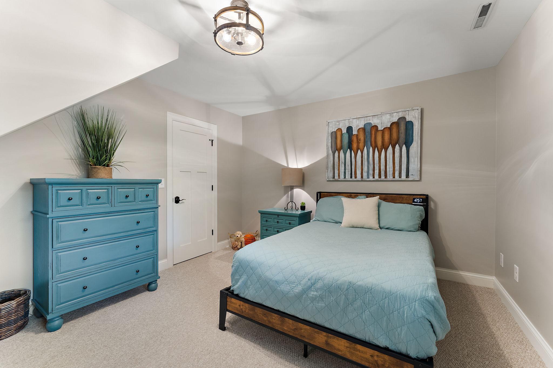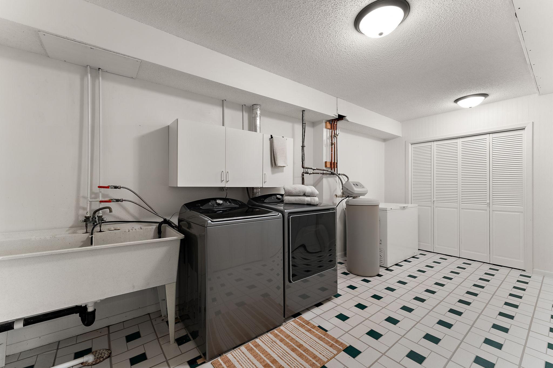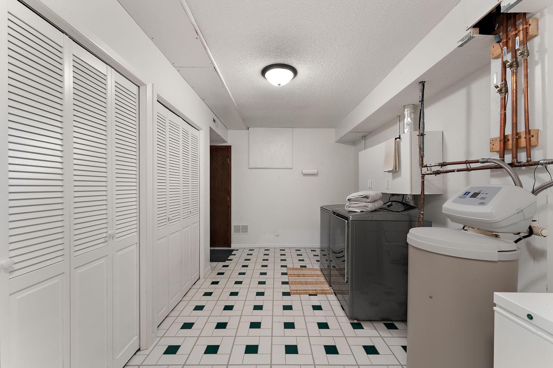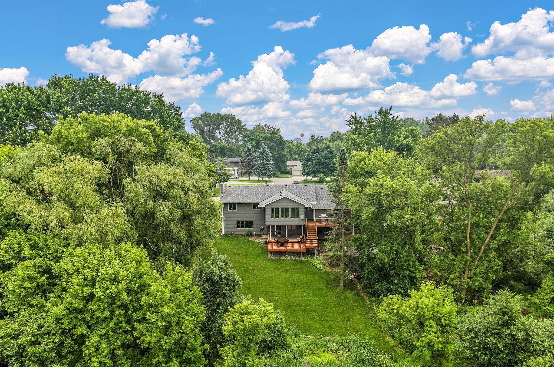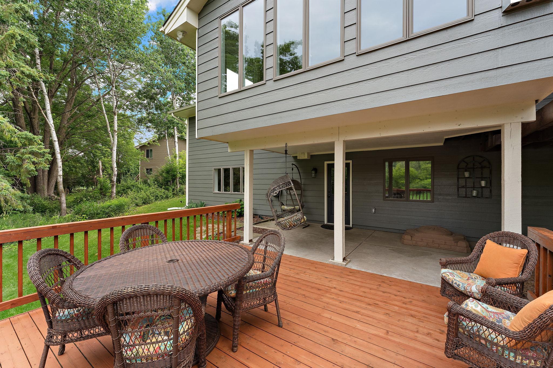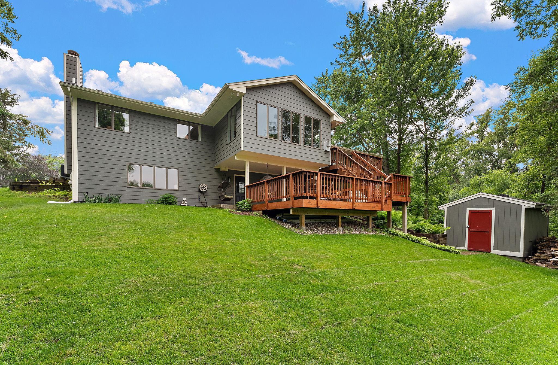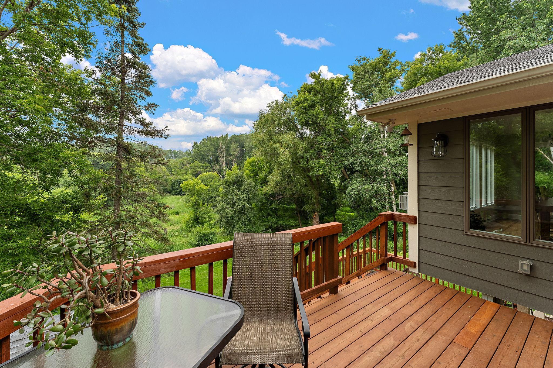7584 BITTERSWEET DRIVE
7584 Bittersweet Drive, Eden Prairie, 55344, MN
-
Price: $519,900
-
Status type: For Sale
-
City: Eden Prairie
-
Neighborhood: The Meadows 2nd Add
Bedrooms: 4
Property Size :2426
-
Listing Agent: NST16683,NST45145
-
Property type : Single Family Residence
-
Zip code: 55344
-
Street: 7584 Bittersweet Drive
-
Street: 7584 Bittersweet Drive
Bathrooms: 2
Year: 1981
Listing Brokerage: RE/MAX Results
FEATURES
- Range
- Refrigerator
- Washer
- Dryer
- Microwave
- Exhaust Fan
DETAILS
Truly an outstanding home. Stunning from end to end. Located on almost ½ acre cul-de-sac lot backing up to acres of wooded seclusion. Open and inviting floor plan with a south facing living room with hardwood floors and brick fireplace. Striking completely new kitchen offers abundant quartz counters, soft close drawers and cabinets, new high-end appliances and abundant storage.. Adjacent vaulted dining room offers shiplap ceilings and windows on three sides with a dramatic view of the wooded and serene back yard. Newly refinished hard wood floors extend through the main floor. Three main floor bedrooms and an updated full bath. Savor time on the main level deck. The light and bright lower-level walks out to the 16 x 16 deck and breathtaking rear yard. The lower-level family room features a wood burning fireplace surrounded by built-ins and adjacent office area. The generously sized lower-level bedroom provides great lighting and outside views. A full bath with jetted tub and huge laundry room completes the lower level. The garage is insulated and includes an adjacent heated workshop. Simply Move In and Enjoy!
INTERIOR
Bedrooms: 4
Fin ft² / Living Area: 2426 ft²
Below Ground Living: 1044ft²
Bathrooms: 2
Above Ground Living: 1382ft²
-
Basement Details: Block, Daylight/Lookout Windows, Egress Window(s), Finished, Full, Storage Space, Walkout,
Appliances Included:
-
- Range
- Refrigerator
- Washer
- Dryer
- Microwave
- Exhaust Fan
EXTERIOR
Air Conditioning: Central Air
Garage Spaces: 2
Construction Materials: N/A
Foundation Size: 1144ft²
Unit Amenities:
-
- Patio
- Kitchen Window
- Deck
- Natural Woodwork
- Hardwood Floors
- Ceiling Fan(s)
- Tile Floors
- Main Floor Primary Bedroom
Heating System:
-
- Forced Air
- Baseboard
ROOMS
| Main | Size | ft² |
|---|---|---|
| Living Room | 22x12.5 | 273.17 ft² |
| Dining Room | 17x13.5 | 228.08 ft² |
| Kitchen | 22x10 | 484 ft² |
| Bedroom 1 | 13x12 | 169 ft² |
| Bedroom 2 | 10x9 | 100 ft² |
| Bedroom 3 | 10x9 | 100 ft² |
| Deck | 20x9 | 400 ft² |
| Workshop | 18x8.5 | 151.5 ft² |
| Lower | Size | ft² |
|---|---|---|
| Family Room | 27x12.5 | 335.25 ft² |
| Bedroom 4 | 14x12 | 196 ft² |
| Office | 12x9 | 144 ft² |
| Laundry | 17.5x8.5 | 146.59 ft² |
| Deck | 16x16 | 256 ft² |
LOT
Acres: N/A
Lot Size Dim.: Irregular
Longitude: 44.8661
Latitude: -93.4738
Zoning: Residential-Single Family
FINANCIAL & TAXES
Tax year: 2025
Tax annual amount: $5,228
MISCELLANEOUS
Fuel System: N/A
Sewer System: City Sewer/Connected
Water System: City Water/Connected
ADITIONAL INFORMATION
MLS#: NST7758927
Listing Brokerage: RE/MAX Results

ID: 3807092
Published: June 20, 2025
Last Update: June 20, 2025
Views: 6


