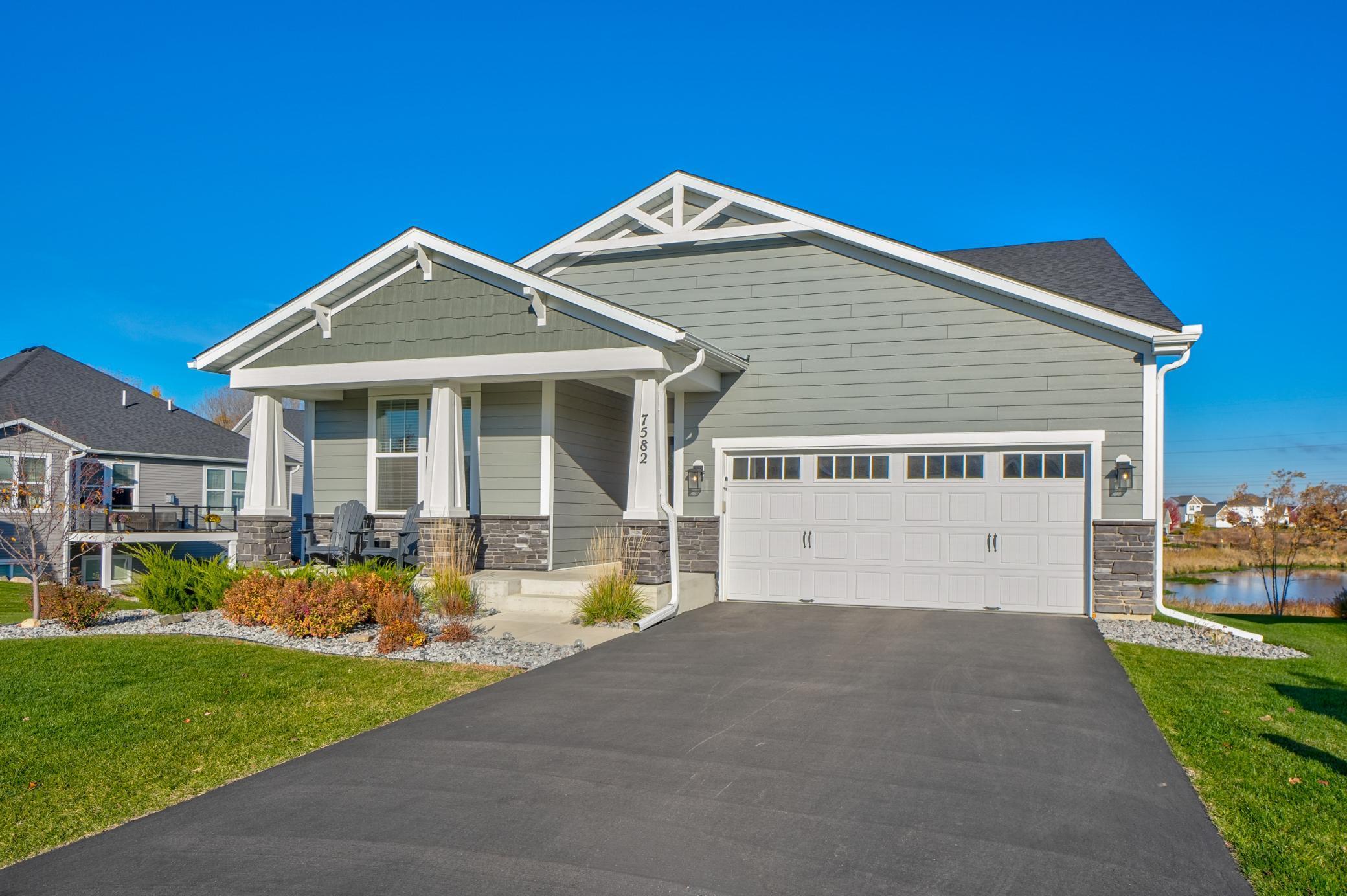7582 OAK HILL ROAD
7582 Oak Hill Road, Woodbury, 55129, MN
-
Price: $650,000
-
Status type: For Sale
-
City: Woodbury
-
Neighborhood: Oak Hill/Woodbury
Bedrooms: 3
Property Size :3355
-
Listing Agent: NST13711,NST51198
-
Property type : Single Family Residence
-
Zip code: 55129
-
Street: 7582 Oak Hill Road
-
Street: 7582 Oak Hill Road
Bathrooms: 3
Year: 2021
Listing Brokerage: Edina Realty, Inc.
FEATURES
- Refrigerator
- Washer
- Dryer
- Microwave
- Exhaust Fan
- Dishwasher
- Water Softener Owned
- Disposal
- Freezer
- Humidifier
- Double Oven
- Stainless Steel Appliances
- Chandelier
DETAILS
Experience style, space, and comfort in this gorgeous 3 bed, 3 bath home offering the ease of main-level living. The bright, open layout sets the tone for everyday comfort and effortless entertaining, featuring a charming living room with a cozy fireplace and a stunning kitchen complete with a spacious center island, a sleek backsplash, KitchenAid appliances, ample cabinetry, and a walk-in pantry. Generous bedrooms offer comfort for all, including the expansive primary suite featuring a refreshing ensuite bath with a beautiful tile shower, dual vanities, and a large walk-in closet. The finished lower level adds a generous living/recreation area and abundant storage, while the insulated 3-car garage with room for a 10ft trailer adds even more convenience. Step outside to a maintenance-free deck overlooking the backyard & a peaceful pond - an ideal spot to unwind and take in the views. Situated in the sought-after Oak Hill community with nearby walking paths, parks, and easy access to everything Woodbury has to offer, this home delivers exceptional comfort and convenience. Don’t miss out on the chance to call this incredible property home!
INTERIOR
Bedrooms: 3
Fin ft² / Living Area: 3355 ft²
Below Ground Living: 1437ft²
Bathrooms: 3
Above Ground Living: 1918ft²
-
Basement Details: Block, Daylight/Lookout Windows, Drain Tiled, Drainage System, Finished, Full, Storage Space,
Appliances Included:
-
- Refrigerator
- Washer
- Dryer
- Microwave
- Exhaust Fan
- Dishwasher
- Water Softener Owned
- Disposal
- Freezer
- Humidifier
- Double Oven
- Stainless Steel Appliances
- Chandelier
EXTERIOR
Air Conditioning: Central Air
Garage Spaces: 3
Construction Materials: N/A
Foundation Size: 1825ft²
Unit Amenities:
-
- Deck
- Porch
- Walk-In Closet
- In-Ground Sprinkler
- French Doors
- Main Floor Primary Bedroom
Heating System:
-
- Forced Air
ROOMS
| Main | Size | ft² |
|---|---|---|
| Living Room | 13'11x17'11 | 249.34 ft² |
| Dining Room | 13'10x11'8 | 161.39 ft² |
| Kitchen | 13'6x20'11 | 282.38 ft² |
| Bedroom 1 | 13'8x15 | 188.6 ft² |
| Bedroom 2 | 13'1x11'7 | 151.55 ft² |
| Office | 13'5x10'10 | 145.35 ft² |
| Laundry | 8'8x5'4 | 46.22 ft² |
| Lower | Size | ft² |
|---|---|---|
| Family Room | 26'7x55'11 | 1486.45 ft² |
| Bedroom 3 | 13'11x12'10 | 178.6 ft² |
| Storage | 13'1x17'11 | 234.41 ft² |
| Utility Room | 10'11x13'5 | 146.47 ft² |
LOT
Acres: N/A
Lot Size Dim.: irregular
Longitude: 44.8817
Latitude: -92.9527
Zoning: Residential-Single Family
FINANCIAL & TAXES
Tax year: 2025
Tax annual amount: $7,765
MISCELLANEOUS
Fuel System: N/A
Sewer System: City Sewer/Connected
Water System: City Water/Connected
ADDITIONAL INFORMATION
MLS#: NST7819133
Listing Brokerage: Edina Realty, Inc.

ID: 4301284
Published: November 15, 2025
Last Update: November 15, 2025
Views: 1






