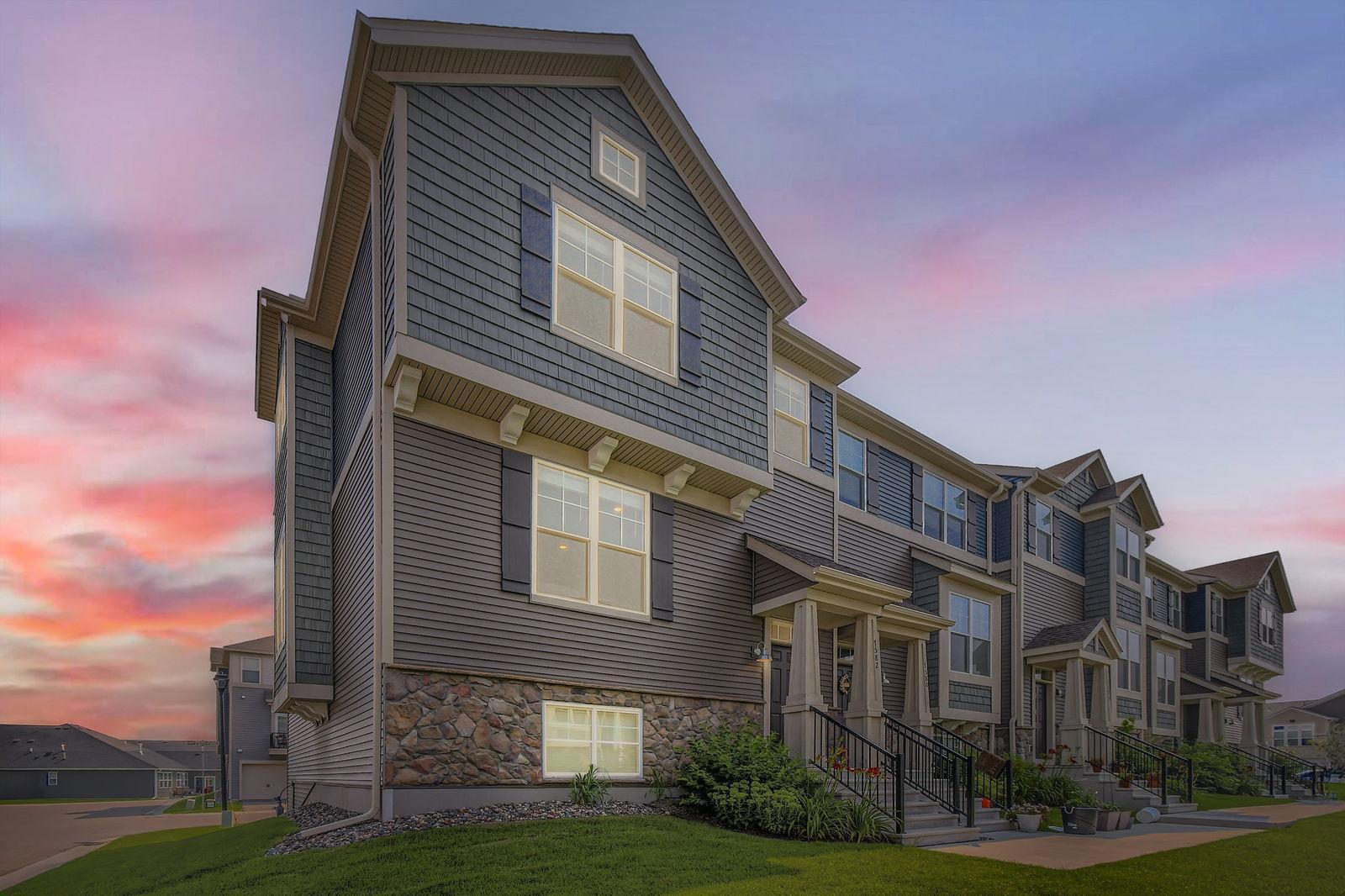7582 38TH STREET
7582 38th Street, Saint Paul (Oakdale), 55128, MN
-
Price: $410,000
-
Status type: For Sale
-
City: Saint Paul (Oakdale)
-
Neighborhood: Willowbrooke Second Add
Bedrooms: 3
Property Size :2100
-
Listing Agent: NST16459,NST115470
-
Property type : Townhouse Side x Side
-
Zip code: 55128
-
Street: 7582 38th Street
-
Street: 7582 38th Street
Bathrooms: 3
Year: 2023
Listing Brokerage: Coldwell Banker Burnet
FEATURES
- Range
- Refrigerator
- Washer
- Dryer
- Microwave
- Dishwasher
- Disposal
- Humidifier
- Air-To-Air Exchanger
DETAILS
This stunning end-unit Fremont townhome, built in 2023, offers 2,100 square feet of open-concept living space with three spacious bedrooms, one full bath, one 3/4 bath, plus a half bath, and convenient upper-level laundry. The main level features abundant natural light, a great room flowing into the dining area and a versatile flex room adjacent to a beautifully appointed kitchen with quartz countertops and white cabinetry. Upstairs, the generously sized primary suite includes a private bath, while two additional bedrooms share a full bath and half bath. Enjoy low-maintenance living with a tuck-under two-car garage. HOA-maintained lawn care and snow removal, and proximity to parks, schools, and transit in the desirable Willowbrooks community. Just steps from your new home is the Willowbrooks Commons park which offers trails, playgrounds, and picnic shelters. Or travel a little further to go shopping at the Aldi, Target, or Menards. All within walking distance!
INTERIOR
Bedrooms: 3
Fin ft² / Living Area: 2100 ft²
Below Ground Living: N/A
Bathrooms: 3
Above Ground Living: 2100ft²
-
Basement Details: Egress Window(s), Concrete,
Appliances Included:
-
- Range
- Refrigerator
- Washer
- Dryer
- Microwave
- Dishwasher
- Disposal
- Humidifier
- Air-To-Air Exchanger
EXTERIOR
Air Conditioning: Central Air
Garage Spaces: 2
Construction Materials: N/A
Foundation Size: 971ft²
Unit Amenities:
-
- Deck
- In-Ground Sprinkler
- Indoor Sprinklers
- Kitchen Center Island
- Primary Bedroom Walk-In Closet
Heating System:
-
- Forced Air
ROOMS
| Main | Size | ft² |
|---|---|---|
| Family Room | 16 x 13 | 256 ft² |
| Dining Room | 15 x 9 | 225 ft² |
| Kitchen | 12 x 18 | 144 ft² |
| Flex Room | 11 x 14 | 121 ft² |
| Upper | Size | ft² |
|---|---|---|
| Bedroom 1 | 18 x 12 | 324 ft² |
| Bedroom 2 | 11.5 x 11.5 | 130.34 ft² |
| Bedroom 3 | 11 x 11.5 | 125.58 ft² |
LOT
Acres: N/A
Lot Size Dim.: Common
Longitude: 45.0036
Latitude: -92.9486
Zoning: Residential-Single Family
FINANCIAL & TAXES
Tax year: 2025
Tax annual amount: $4,239
MISCELLANEOUS
Fuel System: N/A
Sewer System: City Sewer/Connected
Water System: City Water/Connected
ADDITIONAL INFORMATION
MLS#: NST7780709
Listing Brokerage: Coldwell Banker Burnet

ID: 3947414
Published: July 31, 2025
Last Update: July 31, 2025
Views: 3






