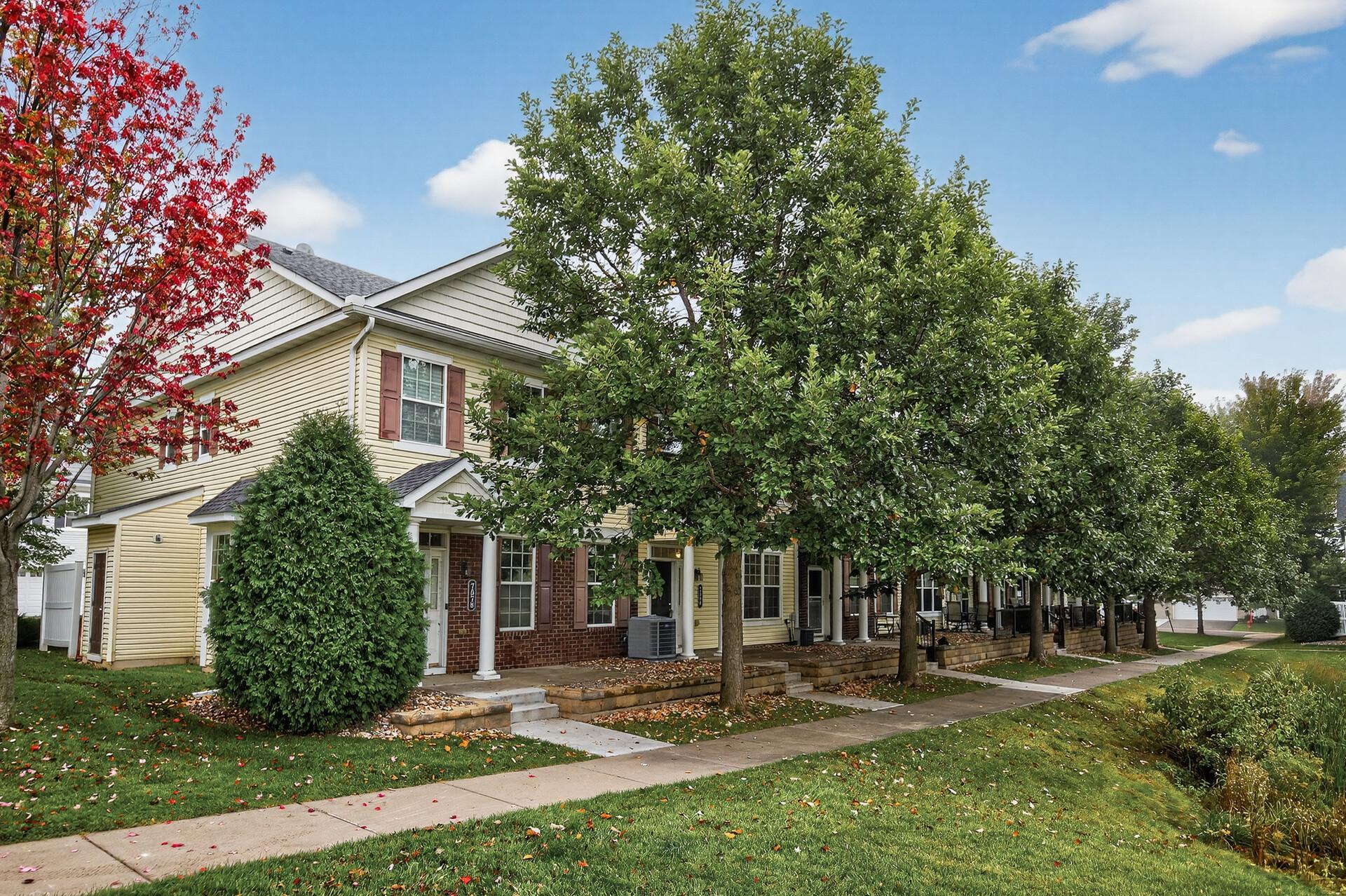7580 LOWER 11TH STREET
7580 Lower 11th Street, Saint Paul (Oakdale), 55128, MN
-
Price: $279,900
-
Status type: For Sale
-
City: Saint Paul (Oakdale)
-
Neighborhood: Cic 215
Bedrooms: 3
Property Size :1584
-
Listing Agent: NST14003,NST106868
-
Property type : Townhouse Side x Side
-
Zip code: 55128
-
Street: 7580 Lower 11th Street
-
Street: 7580 Lower 11th Street
Bathrooms: 3
Year: 2006
Listing Brokerage: Keller Williams Classic Realty
FEATURES
- Range
- Refrigerator
- Washer
- Dryer
- Microwave
- Dishwasher
- Water Softener Owned
- Disposal
DETAILS
Here you can enjoy your external spacious south-facing terrace. Comfortable, easy-to-clean, and pet-proof wooden flooring on both upper and lower floors. On the upper floor: Green trees shade the spacious master bedroom, a walk-in closet with windows, and a main bathroom; there are also two bedrooms, one bathroom, and a spacious office area; as well as a spacious laundry room without going downstairs. Downstairs: Outside the window of the triple-row living room, a small pond can be seen, with geese and mandarin ducks playing in the green shadows. The cozy dining room and high-top table are fully furnished with kitchen appliances; there are two storage rooms and half a toilet; and the bright ground in the two parking garages is framed by white walls. There is a guest parking space on the east side of the house, or free parking by the roadside. Excellent location: schools, kindergartens, libraries, and small shopping centers (restaurants and banks) within a 2-5 minute walk; a 3-5 minute drive to a large shopping center (Cub Foods. Dollar tree), daycare, gym, HyVee supermarket, town hall, and Menards. Convenient transportation: Direct access to Highway 694 (494/94).
INTERIOR
Bedrooms: 3
Fin ft² / Living Area: 1584 ft²
Below Ground Living: N/A
Bathrooms: 3
Above Ground Living: 1584ft²
-
Basement Details: None,
Appliances Included:
-
- Range
- Refrigerator
- Washer
- Dryer
- Microwave
- Dishwasher
- Water Softener Owned
- Disposal
EXTERIOR
Air Conditioning: Central Air
Garage Spaces: 2
Construction Materials: N/A
Foundation Size: 798ft²
Unit Amenities:
-
- Patio
- Ceiling Fan(s)
- Walk-In Closet
- Washer/Dryer Hookup
- In-Ground Sprinkler
- Primary Bedroom Walk-In Closet
Heating System:
-
- Forced Air
ROOMS
| Main | Size | ft² |
|---|---|---|
| Living Room | 15x21 | 225 ft² |
| Kitchen | 8x10 | 64 ft² |
| Upper | Size | ft² |
|---|---|---|
| Bedroom 1 | 12x14 | 144 ft² |
| Bedroom 2 | 10x11 | 100 ft² |
| Bedroom 3 | 10x14 | 100 ft² |
| Loft | 8x12 | 64 ft² |
| Utility Room | 6x8 | 36 ft² |
| Dining Room | 11x10 | 121 ft² |
LOT
Acres: N/A
Lot Size Dim.: unknown
Longitude: 44.9658
Latitude: -92.9519
Zoning: Residential-Single Family
FINANCIAL & TAXES
Tax year: 2025
Tax annual amount: $2,933
MISCELLANEOUS
Fuel System: N/A
Sewer System: City Sewer/Connected
Water System: City Water/Connected
ADDITIONAL INFORMATION
MLS#: NST7806982
Listing Brokerage: Keller Williams Classic Realty

ID: 4144308
Published: September 24, 2025
Last Update: September 24, 2025
Views: 3






