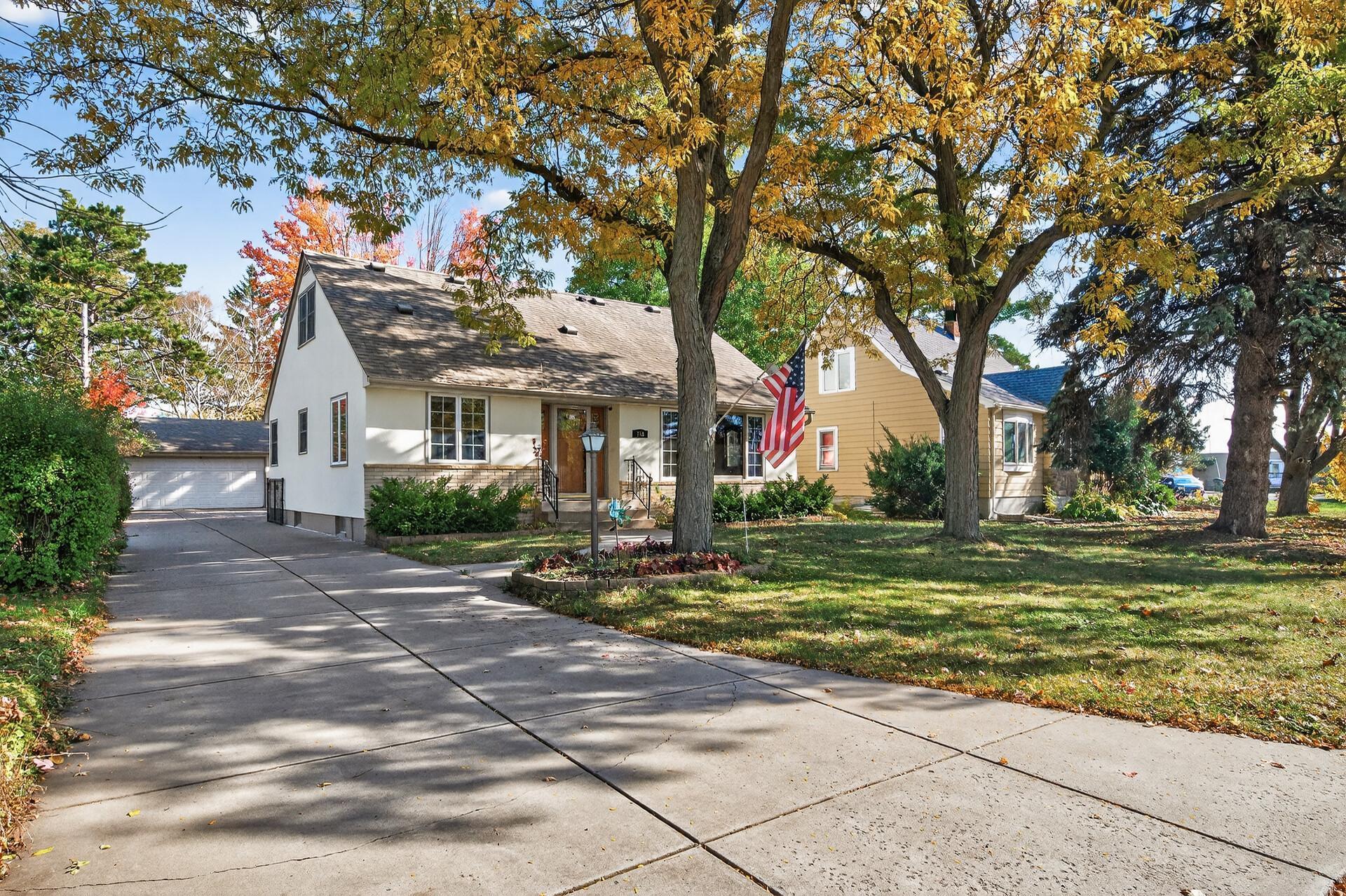758 MCKNIGHT ROAD
758 Mcknight Road, Saint Paul (Maplewood), 55119, MN
-
Price: $415,000
-
Status type: For Sale
-
City: Saint Paul (Maplewood)
-
Neighborhood: Auditors Sub 77
Bedrooms: 4
Property Size :2930
-
Listing Agent: NST1001758,NST101175
-
Property type : Single Family Residence
-
Zip code: 55119
-
Street: 758 Mcknight Road
-
Street: 758 Mcknight Road
Bathrooms: 3
Year: 1963
Listing Brokerage: LPT Realty, LLC
FEATURES
- Range
- Refrigerator
- Washer
- Dryer
- Exhaust Fan
- Dishwasher
- Disposal
- Freezer
- Gas Water Heater
DETAILS
GORGEOUS from top to bottom and as move in ready as they come! You’re going to love this beautifully cared-for 4bd, 3bth home, full of warmth, character & charm. Gorgeous hardwood floors shine throughout & classic coved ceilings & big, bright windows make the living & dining rooms feel open and welcoming. The updated kitchen is a dream — complete with stainless steel appliances, a farmhouse-style apron sink, granite countertops & a stylish backsplash. Upstairs, you’ll find three large comfortable bdrms & a beautifully updated bath. Downstairs, the expansive fully finished lower level offers a spacious family room that’s perfect for movie nights, game days, or just relaxing with family and friends There is also a flex room, could be an office, a gym or whatever you need it to be. A large super clean laundryroom completes the lower level. Step outside to enjoy the oversized fully fenced backyard perect for kids to play in and or pets to roam. Enjoy the wonderful mini cabin — your own backyard getaway that feels like a cozy cabin retreat perfect for entertaining and BBQ’s.! A super large two-car garage & storage shed add the finishing touches. Conveniently located near Century Avenue and I-94, you’ll have quick access to downtown St. Paul and everything the Twin Cities has to offer. Come see this great home you wont be disappointed.
INTERIOR
Bedrooms: 4
Fin ft² / Living Area: 2930 ft²
Below Ground Living: 1125ft²
Bathrooms: 3
Above Ground Living: 1805ft²
-
Basement Details: Block, Egress Window(s), Finished, Full,
Appliances Included:
-
- Range
- Refrigerator
- Washer
- Dryer
- Exhaust Fan
- Dishwasher
- Disposal
- Freezer
- Gas Water Heater
EXTERIOR
Air Conditioning: Central Air
Garage Spaces: 2
Construction Materials: N/A
Foundation Size: 1125ft²
Unit Amenities:
-
- Patio
- Kitchen Window
- Porch
- Hardwood Floors
- Ceiling Fan(s)
- Paneled Doors
- Cable
- Kitchen Center Island
- Ethernet Wired
- Tile Floors
- Primary Bedroom Walk-In Closet
Heating System:
-
- Radiant Floor
- Boiler
ROOMS
| Main | Size | ft² |
|---|---|---|
| Living Room | 17x13 | 289 ft² |
| Kitchen | 19x14 | 361 ft² |
| Dining Room | 11x11 | 121 ft² |
| Bedroom 1 | 14x10 | 196 ft² |
| Gazebo | 15x12 | 225 ft² |
| Upper | Size | ft² |
|---|---|---|
| Bedroom 2 | 15x14 | 225 ft² |
| Bedroom 3 | 12x11 | 144 ft² |
| Walk In Closet | 7x7 | 49 ft² |
| Lower | Size | ft² |
|---|---|---|
| Bedroom 4 | 14x10 | 196 ft² |
| Family Room | 33x14 | 1089 ft² |
| Storage | 12x9 | 144 ft² |
| Laundry | 15x13 | 225 ft² |
LOT
Acres: N/A
Lot Size Dim.: 50x212
Longitude: 44.9643
Latitude: -93.0045
Zoning: Residential-Single Family
FINANCIAL & TAXES
Tax year: 2025
Tax annual amount: $5,826
MISCELLANEOUS
Fuel System: N/A
Sewer System: City Sewer/Connected
Water System: City Water/Connected
ADDITIONAL INFORMATION
MLS#: NST7821837
Listing Brokerage: LPT Realty, LLC

ID: 4276644
Published: November 06, 2025
Last Update: November 06, 2025
Views: 1






