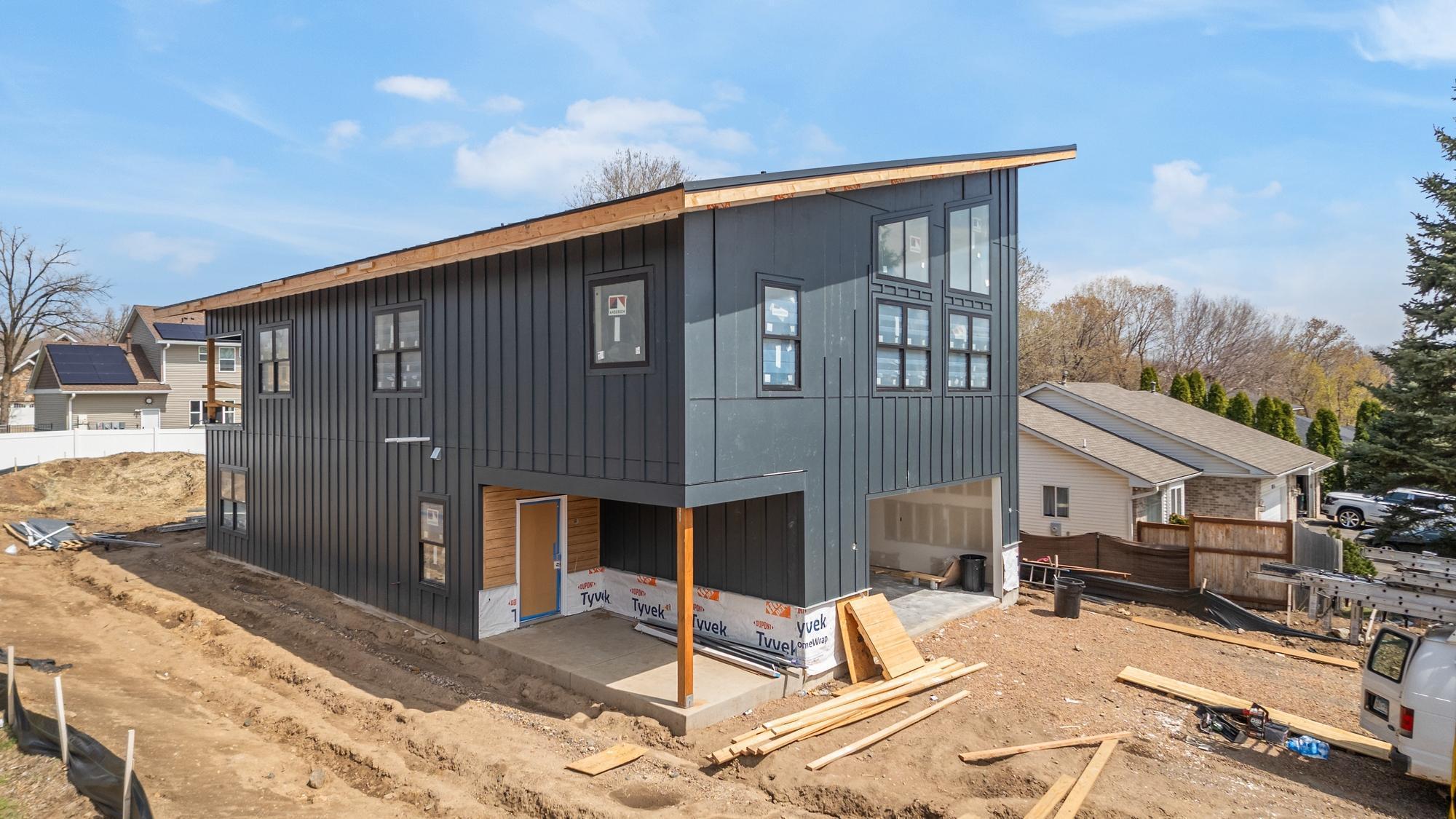7577 138TH STREET
7577 138th Street, Saint Paul (Apple Valley), 55124, MN
-
Price: $870,000
-
Status type: For Sale
-
Neighborhood: N/A
Bedrooms: 3
Property Size :2638
-
Listing Agent: NST10402,NST110215
-
Property type : Single Family Residence
-
Zip code: 55124
-
Street: 7577 138th Street
-
Street: 7577 138th Street
Bathrooms: 3
Year: 2025
Listing Brokerage: Bridge Realty, LLC
FEATURES
- Range
- Refrigerator
- Washer
- Dryer
- Exhaust Fan
- Dishwasher
- Water Softener Owned
- Disposal
- Air-To-Air Exchanger
- Gas Water Heater
- ENERGY STAR Qualified Appliances
- Stainless Steel Appliances
DETAILS
Modern Family Home in Quiet Apple Valley Neighborhood Spacious and bright 2-story home with 4 bedrooms and open-concept living — perfect for family life. Located in a peaceful neighborhood with top-rated Apple Valley schools and just minutes from shopping, dining, and everyday conveniences. Enjoy a stylish kitchen, vaulted primary suite, and smart layout with plenty of room to relax and gather. Artisan touches, quality finishes, and energy-efficient features offer comfort and value year-round. Move-in ready soon!
INTERIOR
Bedrooms: 3
Fin ft² / Living Area: 2638 ft²
Below Ground Living: N/A
Bathrooms: 3
Above Ground Living: 2638ft²
-
Basement Details: Other,
Appliances Included:
-
- Range
- Refrigerator
- Washer
- Dryer
- Exhaust Fan
- Dishwasher
- Water Softener Owned
- Disposal
- Air-To-Air Exchanger
- Gas Water Heater
- ENERGY STAR Qualified Appliances
- Stainless Steel Appliances
EXTERIOR
Air Conditioning: Central Air
Garage Spaces: 2
Construction Materials: N/A
Foundation Size: 1178ft²
Unit Amenities:
-
- Patio
- Porch
- Ceiling Fan(s)
- Walk-In Closet
- Washer/Dryer Hookup
- In-Ground Sprinkler
- Kitchen Center Island
- Primary Bedroom Walk-In Closet
Heating System:
-
- Forced Air
ROOMS
| Main | Size | ft² |
|---|---|---|
| Family Room | 15x11 | 225 ft² |
| Dining Room | 14x10 | 196 ft² |
| Kitchen | 14x12 | 196 ft² |
| Patio | 15x16 | 225 ft² |
| Upper | Size | ft² |
|---|---|---|
| Bedroom 1 | 16x10 | 256 ft² |
| Bedroom 2 | 12x12 | 144 ft² |
| Bedroom 3 | 12x11 | 144 ft² |
| Laundry | 7x11 | 49 ft² |
LOT
Acres: N/A
Lot Size Dim.: 60x134x60x134
Longitude: 44.7503
Latitude: -93.2193
Zoning: Residential-Single Family
FINANCIAL & TAXES
Tax year: 2025
Tax annual amount: $1,112
MISCELLANEOUS
Fuel System: N/A
Sewer System: City Sewer/Connected
Water System: City Water/Connected
ADDITIONAL INFORMATION
MLS#: NST7769065
Listing Brokerage: Bridge Realty, LLC

ID: 3862934
Published: July 08, 2025
Last Update: July 08, 2025
Views: 7






