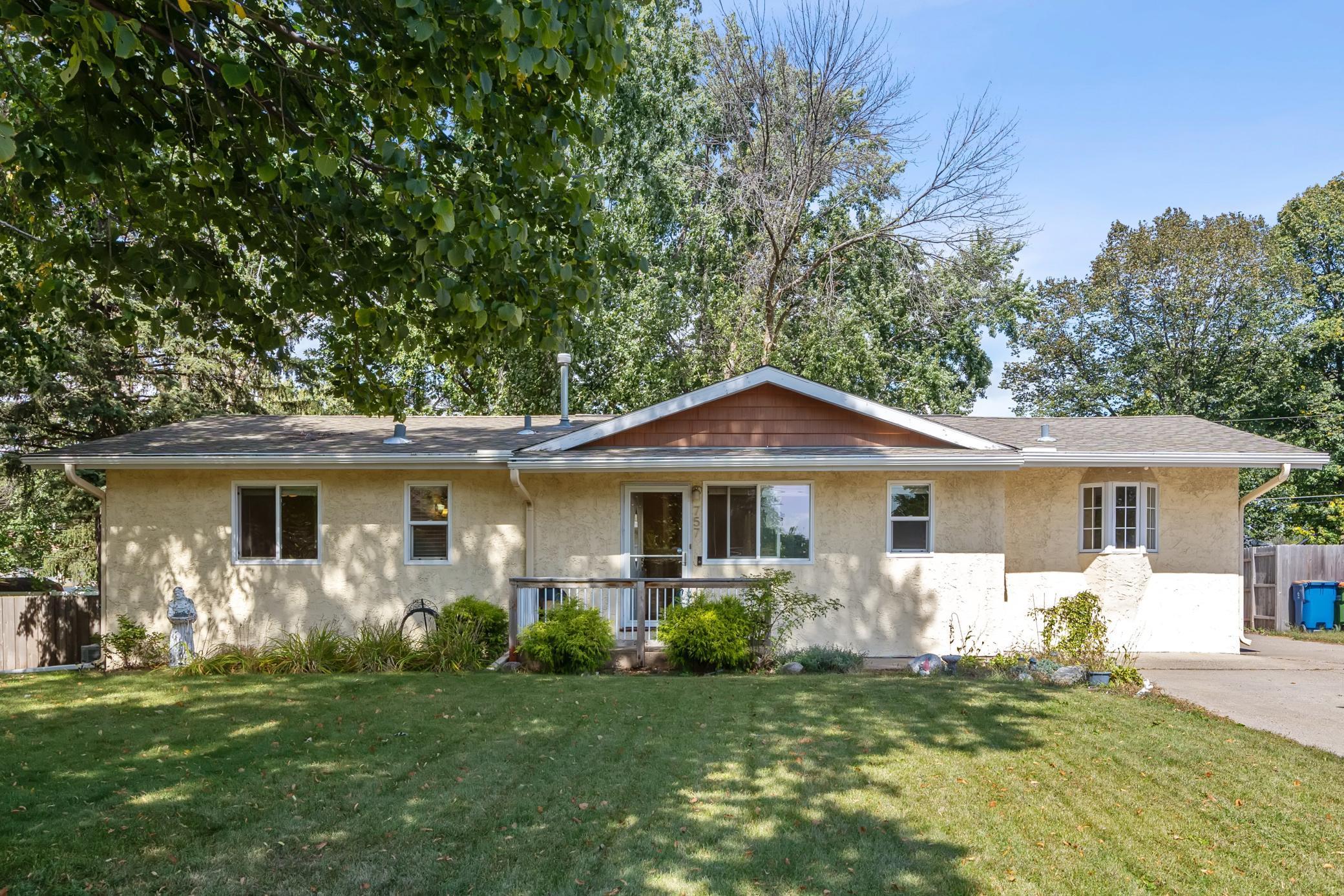757 81ST AVENUE
757 81st Avenue, Minneapolis (Spring Lake Park), 55432, MN
-
Price: $340,000
-
Status type: For Sale
-
Neighborhood: Southampton Add
Bedrooms: 4
Property Size :2427
-
Listing Agent: NST16747,NST96596
-
Property type : Single Family Residence
-
Zip code: 55432
-
Street: 757 81st Avenue
-
Street: 757 81st Avenue
Bathrooms: 2
Year: 1961
Listing Brokerage: Real Estate Masters, Ltd.
FEATURES
- Range
- Refrigerator
- Washer
- Dryer
- Microwave
- Dishwasher
- Freezer
- Stainless Steel Appliances
DETAILS
Impressive 4-bedroom, 2-bathroom rambler with oversized 2 car garage near Spring Lake Park High school, parks, walking trails and much more... You will be amazed at the tasteful design and modern finishes throughout! A thoughtful open floor plan that flows effortlessly from the vaulted living room with gleaming hardwood floors into the stylish kitchen/dining areas. The kitchen features beautiful cabinets, an island with breakfast bar, granite countertops, stainless appliances and bay window. The dining area has a walk out to a large, peaceful backyard. Spacious basement with new carpeting, fresh paint, loads of windows & walk-out. Newer furnace & central air, kitchen gas range, basement carpeting and fresh paint. The oversized 2 car garage is insulated w/ 60/amp elec. sub panel, gas heater and extra space for a very functional workshop. Conveniently located to schools, parks, walking trail, retail shopping, restaurants and everything you need! Easy access to Hwy 65/Central Ave and University Ave, public transportation. A 20-minute commute to Minneapolis and St Paul.
INTERIOR
Bedrooms: 4
Fin ft² / Living Area: 2427 ft²
Below Ground Living: 1047ft²
Bathrooms: 2
Above Ground Living: 1380ft²
-
Basement Details: Daylight/Lookout Windows, Egress Window(s), Finished,
Appliances Included:
-
- Range
- Refrigerator
- Washer
- Dryer
- Microwave
- Dishwasher
- Freezer
- Stainless Steel Appliances
EXTERIOR
Air Conditioning: Central Air
Garage Spaces: 2
Construction Materials: N/A
Foundation Size: 1380ft²
Unit Amenities:
-
- Kitchen Window
- Hardwood Floors
- Ceiling Fan(s)
- Vaulted Ceiling(s)
- Washer/Dryer Hookup
- Kitchen Center Island
- Tile Floors
- Main Floor Primary Bedroom
Heating System:
-
- Forced Air
ROOMS
| Main | Size | ft² |
|---|---|---|
| Living Room | 17x25 | 289 ft² |
| Dining Room | 11x12 | 121 ft² |
| Kitchen | 12x12 | 144 ft² |
| Bedroom 1 | 13x10 | 169 ft² |
| Bedroom 2 | 9x12 | 81 ft² |
| Bedroom 3 | 9x12 | 81 ft² |
| Lower | Size | ft² |
|---|---|---|
| Bedroom 4 | 11x13 | 121 ft² |
| Family Room | 12x26 | 144 ft² |
| Flex Room | 11x17 | 121 ft² |
| Laundry | 12x11 | 144 ft² |
LOT
Acres: N/A
Lot Size Dim.: 576x130
Longitude: 45.1154
Latitude: -93.2511
Zoning: Residential-Single Family
FINANCIAL & TAXES
Tax year: 2025
Tax annual amount: $3,350
MISCELLANEOUS
Fuel System: N/A
Sewer System: City Sewer/Connected
Water System: City Water/Connected
ADDITIONAL INFORMATION
MLS#: NST7796584
Listing Brokerage: Real Estate Masters, Ltd.

ID: 4106382
Published: September 12, 2025
Last Update: September 12, 2025
Views: 8






