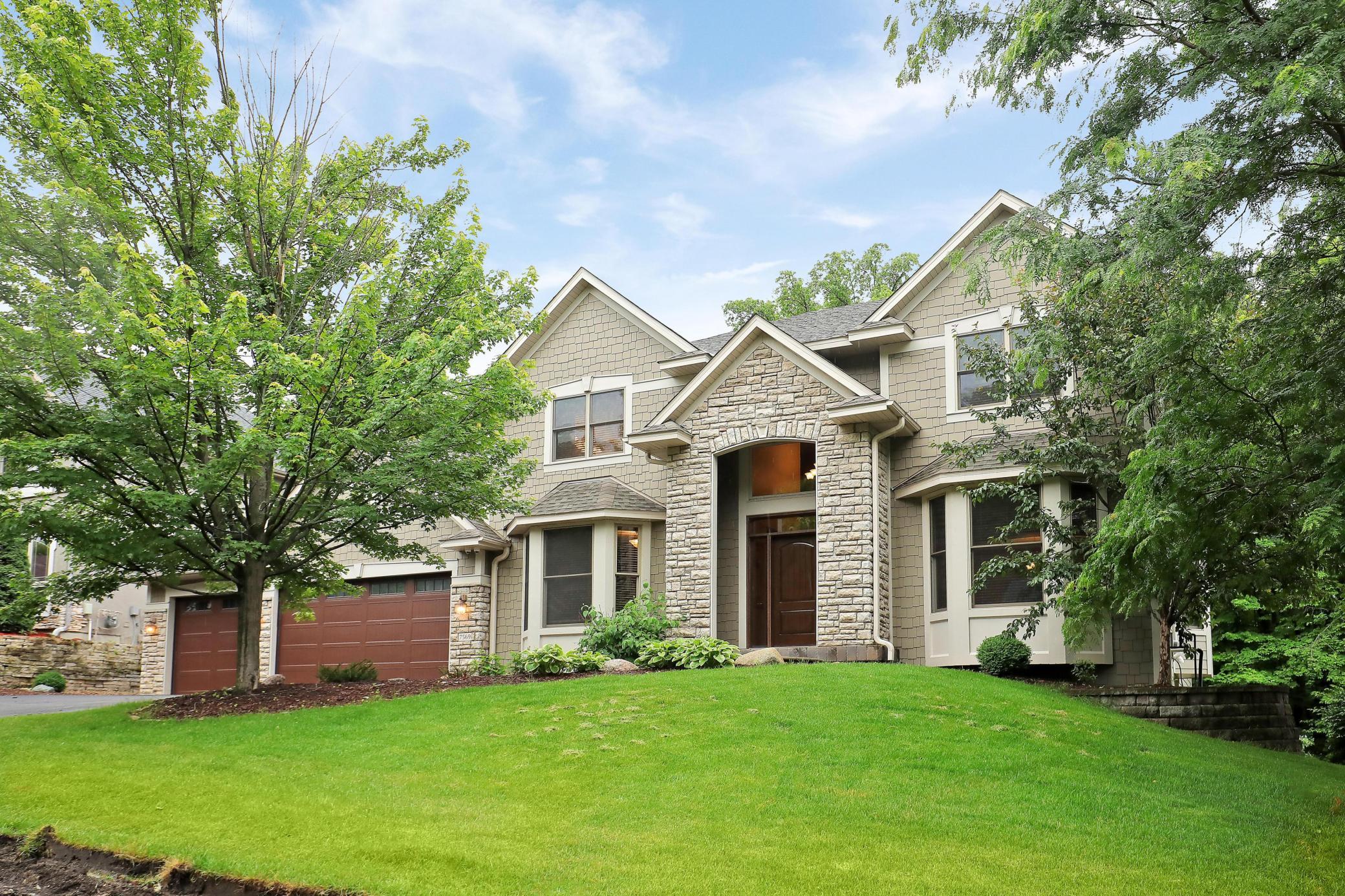7569 BLACKOAKS LANE
7569 Blackoaks Lane, Maple Grove, 55311, MN
-
Price: $850,000
-
Status type: For Sale
-
City: Maple Grove
-
Neighborhood: Nottingham 7th Add
Bedrooms: 5
Property Size :5740
-
Listing Agent: NST10511,NST72884
-
Property type : Single Family Residence
-
Zip code: 55311
-
Street: 7569 Blackoaks Lane
-
Street: 7569 Blackoaks Lane
Bathrooms: 4
Year: 2000
Listing Brokerage: Keller Williams Classic Rlty NW
FEATURES
- Range
- Refrigerator
- Washer
- Dryer
- Microwave
- Dishwasher
- Cooktop
- Humidifier
- Air-To-Air Exchanger
- Central Vacuum
- Water Softener Rented
- Water Filtration System
- Gas Water Heater
- Stainless Steel Appliances
DETAILS
Located in the sought-after Nottingham neighborhood, this spacious home offers over 5,500 square feet of comfortable living space. The main level features an open floor plan that’s perfect for hosting, along with a bright and inviting sunroom that fills with natural light and overlooks a peaceful, wooded backdrop. Upstairs, you'll find four bedrooms on one level, including a generously sized primary suite complete with a gas fireplace and private bath. The walkout lower level is designed for both relaxation and entertaining, featuring a cozy amusement room with fireplace, a peninsula wet bar, an exercise room, 5th bedroom, and a ¾ bath with a steam shower. A screened-in porch and hot tub offer a great spot to unwind, no matter the season, while the oversized maintenance-free deck with built-in gas grill is ideal for summer cookouts. The heated and insulated 3-car garage adds convenience year-round. As part of the Nottingham neighborhood, you'll also enjoy access to two in-ground pools- truly a must see!
INTERIOR
Bedrooms: 5
Fin ft² / Living Area: 5740 ft²
Below Ground Living: 1672ft²
Bathrooms: 4
Above Ground Living: 4068ft²
-
Basement Details: Drain Tiled, Finished, Sump Basket, Sump Pump, Tile Shower, Walkout,
Appliances Included:
-
- Range
- Refrigerator
- Washer
- Dryer
- Microwave
- Dishwasher
- Cooktop
- Humidifier
- Air-To-Air Exchanger
- Central Vacuum
- Water Softener Rented
- Water Filtration System
- Gas Water Heater
- Stainless Steel Appliances
EXTERIOR
Air Conditioning: Central Air
Garage Spaces: 3
Construction Materials: N/A
Foundation Size: 2223ft²
Unit Amenities:
-
- Patio
- Kitchen Window
- Deck
- Porch
- Hardwood Floors
- Sun Room
- Ceiling Fan(s)
- Walk-In Closet
- Vaulted Ceiling(s)
- Washer/Dryer Hookup
- Security System
- In-Ground Sprinkler
- Exercise Room
- Hot Tub
- Paneled Doors
- Kitchen Center Island
- Wet Bar
- Tile Floors
- Primary Bedroom Walk-In Closet
Heating System:
-
- Forced Air
- Radiant Floor
- Fireplace(s)
ROOMS
| Main | Size | ft² |
|---|---|---|
| Living Room | 15x15 | 225 ft² |
| Dining Room | 17x12 | 289 ft² |
| Family Room | 25x18 | 625 ft² |
| Kitchen | 15x12 | 225 ft² |
| Informal Dining Room | 15x10 | 225 ft² |
| Office | 15x15 | 225 ft² |
| Laundry | 13x7 | 169 ft² |
| Sun Room | 15x17 | 225 ft² |
| Foyer | 9x24 | 81 ft² |
| Upper | Size | ft² |
|---|---|---|
| Bedroom 1 | 16x23 | 256 ft² |
| Bedroom 2 | 11x15 | 121 ft² |
| Bedroom 3 | 12x15 | 144 ft² |
| Bedroom 4 | 15x16 | 225 ft² |
| Lower | Size | ft² |
|---|---|---|
| Bedroom 5 | 15x15 | 225 ft² |
| Walk In Closet | 16x13 | 256 ft² |
| Amusement Room | 30x17 | 900 ft² |
| Bar/Wet Bar Room | 10x17 | 100 ft² |
| Exercise Room | 15x17 | 225 ft² |
| Screened Porch | 24x17 | 576 ft² |
LOT
Acres: N/A
Lot Size Dim.: 91x150
Longitude: 45.092
Latitude: -93.4897
Zoning: Residential-Single Family
FINANCIAL & TAXES
Tax year: 2025
Tax annual amount: $11,438
MISCELLANEOUS
Fuel System: N/A
Sewer System: City Sewer/Connected
Water System: City Water/Connected
ADDITIONAL INFORMATION
MLS#: NST7765765
Listing Brokerage: Keller Williams Classic Rlty NW

ID: 3871939
Published: July 10, 2025
Last Update: July 10, 2025
Views: 6






