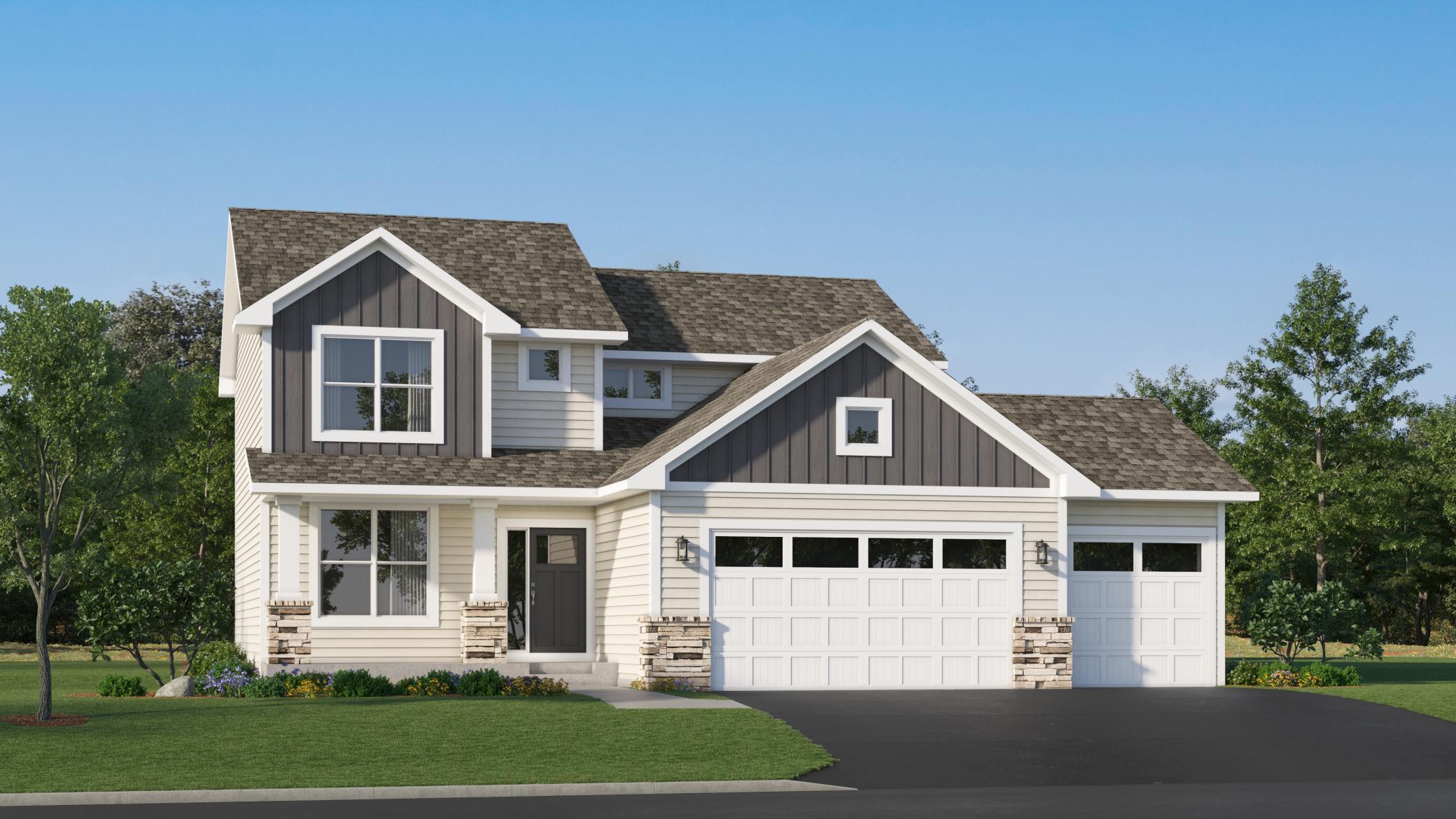7566 UPPER 42ND STREET
7566 Upper 42nd Street, Oakdale, 55128, MN
-
Price: $601,085
-
Status type: For Sale
-
City: Oakdale
-
Neighborhood: Willowbrooke
Bedrooms: 4
Property Size :2271
-
Listing Agent: NST10379,NST505534
-
Property type : Single Family Residence
-
Zip code: 55128
-
Street: 7566 Upper 42nd Street
-
Street: 7566 Upper 42nd Street
Bathrooms: 3
Year: 2026
Listing Brokerage: Lennar Sales Corp
FEATURES
- Range
- Refrigerator
- Microwave
- Dishwasher
- Disposal
- Humidifier
- Air-To-Air Exchanger
- Tankless Water Heater
- Stainless Steel Appliances
DETAILS
This home is available for a quick close! Ask how to qualify for a 5.375% 30-year fixed rate and $7,500 closing costs with the use of the Seller's Preferred Lender! Welcome to Willowbrooke, a premier master-planned community known for its beautiful surroundings, thoughtfully designed amenities, and exceptional lifestyle. This thoughtfully crafted Vanderbilt floor plan offers four bedrooms and impressive living spaces throughout. The main level features a spacious family room, a versatile flex room, and a beautifully appointed dine-in kitchen with white cabinetry, quartz countertops, Slate appliances, a walk-in pantry, and a large island perfect for gatherings. Upstairs, you’ll find four generous bedrooms, including a private owner’s suite with a walk-in closet and spa-inspired bath, along with a convenient laundry room. Set on a desirable corner homesite within a quiet cul-de-sac, this home also includes a 3-car garage, an unfinished walkout basement, and picturesque views—all in the heart of Willowbrooke, where residents enjoy trails, parks, and a welcoming neighborhood atmosphere.
INTERIOR
Bedrooms: 4
Fin ft² / Living Area: 2271 ft²
Below Ground Living: N/A
Bathrooms: 3
Above Ground Living: 2271ft²
-
Basement Details: Storage Space, Unfinished, Walkout,
Appliances Included:
-
- Range
- Refrigerator
- Microwave
- Dishwasher
- Disposal
- Humidifier
- Air-To-Air Exchanger
- Tankless Water Heater
- Stainless Steel Appliances
EXTERIOR
Air Conditioning: Central Air
Garage Spaces: 3
Construction Materials: N/A
Foundation Size: 1115ft²
Unit Amenities:
-
- Kitchen Window
- Porch
- Natural Woodwork
- Walk-In Closet
- Washer/Dryer Hookup
- In-Ground Sprinkler
- Paneled Doors
- Kitchen Center Island
- Primary Bedroom Walk-In Closet
Heating System:
-
- Forced Air
- Fireplace(s)
ROOMS
| Main | Size | ft² |
|---|---|---|
| Dining Room | 12x10 | 144 ft² |
| Family Room | 16x17 | 256 ft² |
| Kitchen | 11x13 | 121 ft² |
| Flex Room | 10x13 | 100 ft² |
| Upper | Size | ft² |
|---|---|---|
| Bedroom 1 | 14x14 | 196 ft² |
| Bedroom 2 | 11x10 | 121 ft² |
| Bedroom 3 | 11x11 | 121 ft² |
| Bedroom 4 | 11x11 | 121 ft² |
LOT
Acres: N/A
Lot Size Dim.: TBD
Longitude: 45.0098
Latitude: -92.9522
Zoning: Residential-Single Family
FINANCIAL & TAXES
Tax year: 2025
Tax annual amount: N/A
MISCELLANEOUS
Fuel System: N/A
Sewer System: City Sewer/Connected
Water System: City Water/Connected
ADDITIONAL INFORMATION
MLS#: NST7827379
Listing Brokerage: Lennar Sales Corp

ID: 4294723
Published: November 13, 2025
Last Update: November 13, 2025
Views: 1






