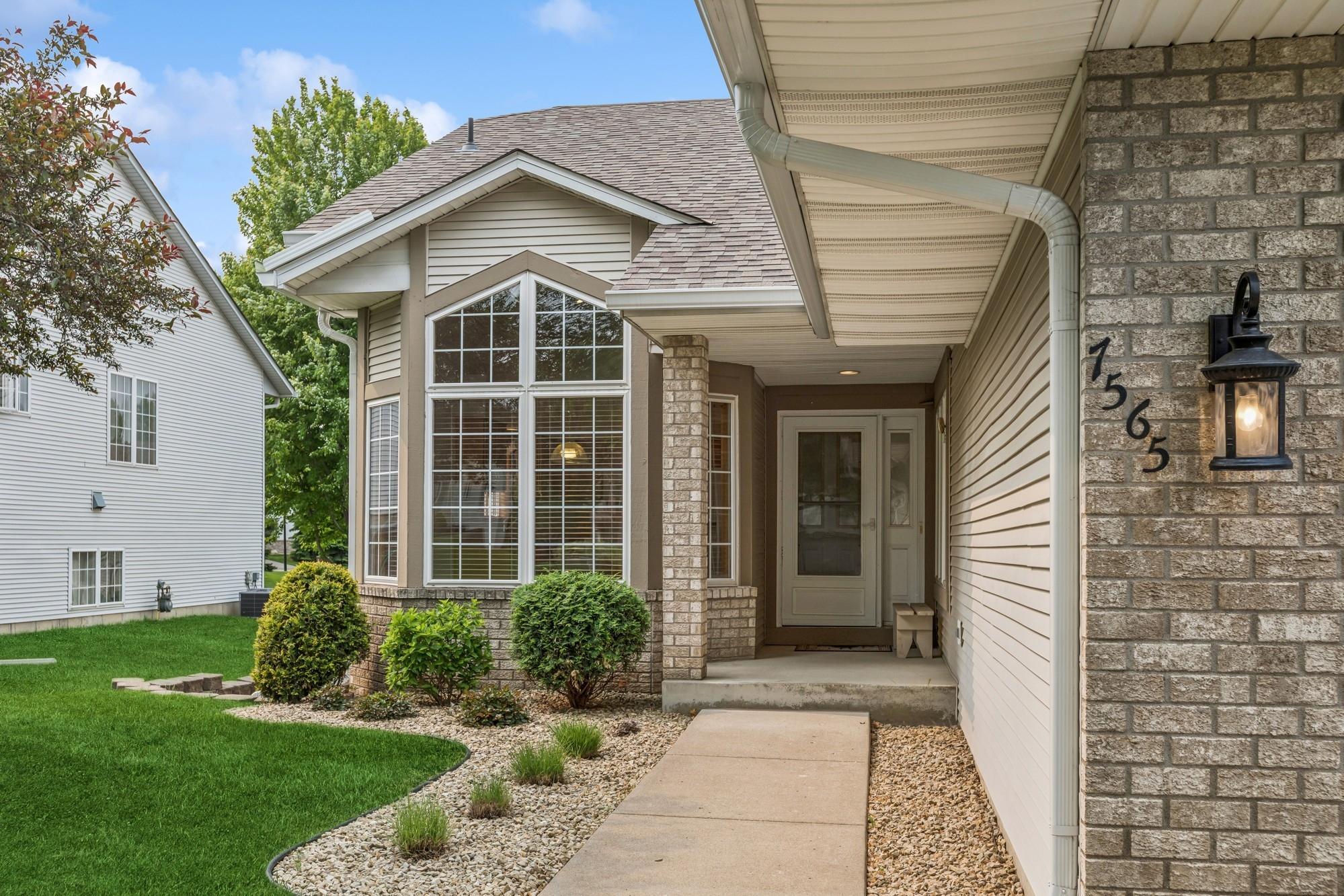7565 TEAL ROAD
7565 Teal Road, Woodbury, 55125, MN
-
Price: $399,900
-
Status type: For Sale
-
City: Woodbury
-
Neighborhood: Preserve 2nd Add
Bedrooms: 3
Property Size :2868
-
Listing Agent: NST16219,NST47983
-
Property type : Twin Home
-
Zip code: 55125
-
Street: 7565 Teal Road
-
Street: 7565 Teal Road
Bathrooms: 3
Year: 1998
Listing Brokerage: Coldwell Banker Burnet
FEATURES
- Range
- Refrigerator
- Microwave
- Dishwasher
DETAILS
Discover space, light, and function in this well-designed home located in a desirable Woodbury neighborhood. With a vaulted ceiling and an open-concept layout, this home feels airy and inviting from the moment you step inside. The main living area features a spacious living room that flows into the dining space—perfect for everyday comfort or entertaining. Just off the dining area, the sunroom boasts windows on three sides, flooding the space with natural light and providing walkout access to a private deck. The kitchen includes white appliances, ample counter space, and an island for extra prep or seating. A vaulted ceiling adds openness, while the adjacent den offers flexibility with a fireplace, closet, and vaulted ceiling—ideal for a cozy office, media room, or quiet reading space. The primary bedroom suite on the main level features a vaulted ceiling, ceiling fan, and walk-in closet. The attached en suite bath includes a double vanity, a soaking tub, separate shower, and ceramic tile flooring. Additional main floor highlights: Convenient powder room for guests, Laundry room with washer/dryer, linoleum flooring, and direct garage access. Head downstairs to a walkout lower level featuring: two bedrooms, a bathroom, and a family/amusement room—perfect for movie nights or a game space. There is ample storage space for seasonal items or hobbies. This home offers a functional layout with great separation of spaces, ideal for multi-generational living, guests, or simply room to spread out. Light, bright, and ready for your personal touch!
INTERIOR
Bedrooms: 3
Fin ft² / Living Area: 2868 ft²
Below Ground Living: 1113ft²
Bathrooms: 3
Above Ground Living: 1755ft²
-
Basement Details: Finished, Full, Storage Space, Walkout,
Appliances Included:
-
- Range
- Refrigerator
- Microwave
- Dishwasher
EXTERIOR
Air Conditioning: Central Air
Garage Spaces: 2
Construction Materials: N/A
Foundation Size: 1599ft²
Unit Amenities:
-
- Kitchen Window
- Sun Room
- Balcony
- Main Floor Primary Bedroom
Heating System:
-
- Forced Air
ROOMS
| Main | Size | ft² |
|---|---|---|
| Living Room | 21x20 | 441 ft² |
| Family Room | 18x19 | 324 ft² |
| Kitchen | 11x12 | 121 ft² |
| Informal Dining Room | 11x9 | 121 ft² |
| Bedroom 1 | 16x14 | 256 ft² |
| Laundry | 7x10 | 49 ft² |
| Sun Room | 11x12 | 121 ft² |
| Lower | Size | ft² |
|---|---|---|
| Amusement Room | 24x34 | 576 ft² |
| Bedroom 2 | 12x14 | 144 ft² |
| Bedroom 3 | 12x14 | 144 ft² |
| Flex Room | 12x13 | 144 ft² |
| Utility Room | 15x20 | 225 ft² |
LOT
Acres: N/A
Lot Size Dim.: 94x44x94x44
Longitude: 44.9354
Latitude: -92.953
Zoning: Residential-Single Family
FINANCIAL & TAXES
Tax year: 2025
Tax annual amount: $4,044
MISCELLANEOUS
Fuel System: N/A
Sewer System: City Sewer/Connected
Water System: City Water/Connected
ADITIONAL INFORMATION
MLS#: NST7655020
Listing Brokerage: Coldwell Banker Burnet

ID: 3740484
Published: June 04, 2025
Last Update: June 04, 2025
Views: 3






