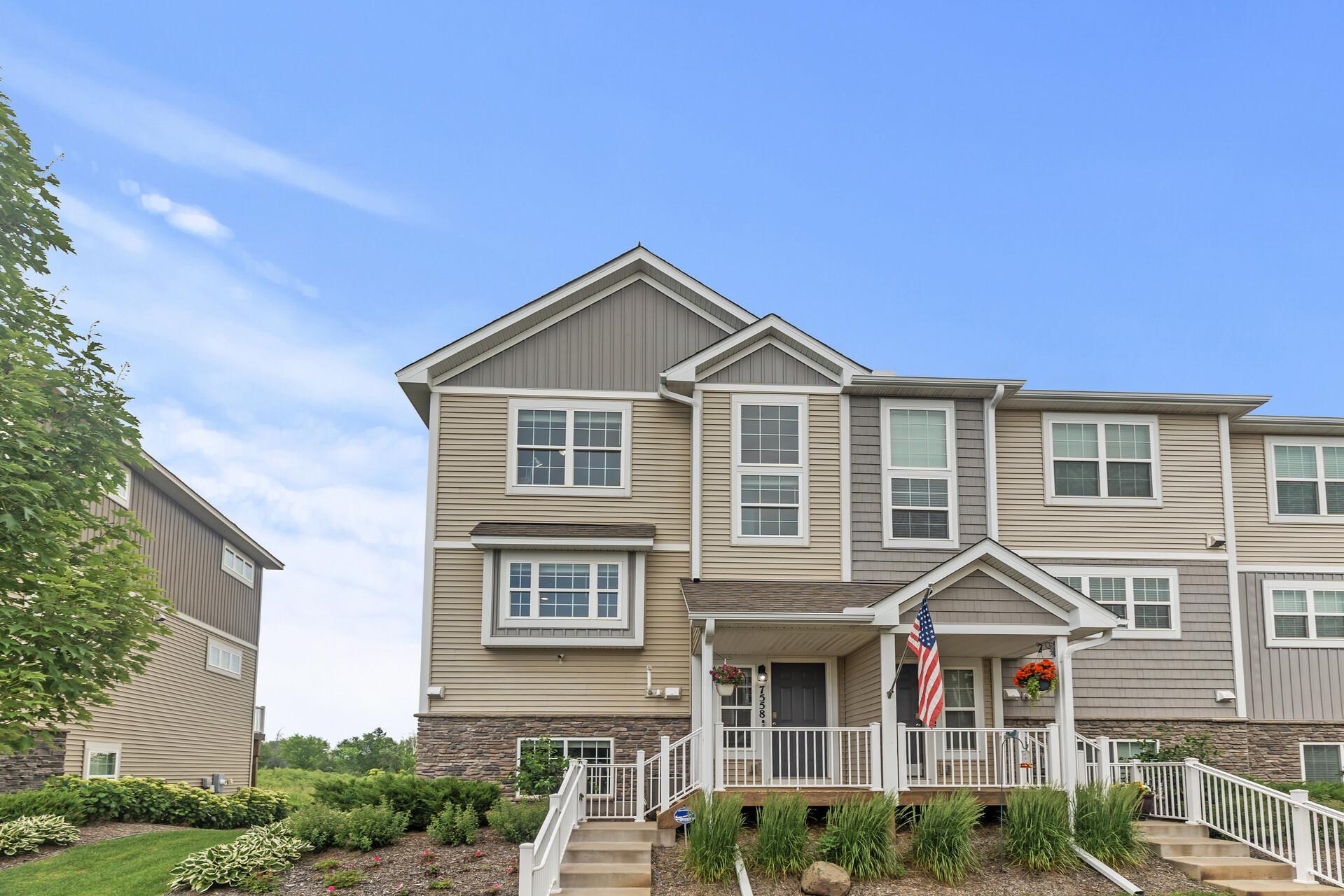7558 WOODS EDGE BOULEVARD
7558 Woods Edge Boulevard, Circle Pines (Lino Lakes), 55014, MN
-
Price: $319,900
-
Status type: For Sale
-
Neighborhood: Woods Edge
Bedrooms: 3
Property Size :1643
-
Listing Agent: NST16736,NST507456
-
Property type : Townhouse Side x Side
-
Zip code: 55014
-
Street: 7558 Woods Edge Boulevard
-
Street: 7558 Woods Edge Boulevard
Bathrooms: 3
Year: 2019
Listing Brokerage: RE/MAX Synergy
FEATURES
- Range
- Refrigerator
- Washer
- Dryer
- Microwave
- Exhaust Fan
- Dishwasher
- Water Softener Owned
- Disposal
- Humidifier
- Air-To-Air Exchanger
- Stainless Steel Appliances
DETAILS
Discover this beautifully upgraded end unit townhome, ideally situated for enhanced privacy with only one shared wall and additional windows that flood the space with natural light. Backing directly onto a protected game reserve and overlooking the tranquil George Watch Lake, this home offers breathtaking views and frequent visits from local wildlife. A spacious kitchen features an extended layout, a large center island, two added pantries, and a cozy window seat—ideal for entertaining or casual family meals. This home includes a central hub to control lighting, alarm system, cameras, and door locks. Additional conveniences include a garage keypad for exterior access, a water softener, wooden blinds throughout, and upgraded laundry shelving. The basement includes a freshly updated bedroom with new flooring and a dedicated circuit for a commercial-grade treadmill—perfect potential for a home gym. Freshly painted throughout, this home is move-in ready and ideally located just minutes from shopping, dining, and 35W.
INTERIOR
Bedrooms: 3
Fin ft² / Living Area: 1643 ft²
Below Ground Living: 160ft²
Bathrooms: 3
Above Ground Living: 1483ft²
-
Basement Details: Egress Window(s), Finished, Concrete, Storage Space,
Appliances Included:
-
- Range
- Refrigerator
- Washer
- Dryer
- Microwave
- Exhaust Fan
- Dishwasher
- Water Softener Owned
- Disposal
- Humidifier
- Air-To-Air Exchanger
- Stainless Steel Appliances
EXTERIOR
Air Conditioning: Central Air
Garage Spaces: 2
Construction Materials: N/A
Foundation Size: 712ft²
Unit Amenities:
-
- Kitchen Window
- Balcony
- Walk-In Closet
- Washer/Dryer Hookup
- Security System
- In-Ground Sprinkler
- Exercise Room
- Indoor Sprinklers
- Panoramic View
- Cable
- Kitchen Center Island
- Primary Bedroom Walk-In Closet
Heating System:
-
- Forced Air
ROOMS
| Main | Size | ft² |
|---|---|---|
| Dining Room | 13 x 9 | 169 ft² |
| Family Room | 13.5 x 9 | 181.13 ft² |
| Kitchen | 13.5 x 11 | 181.13 ft² |
| Upper | Size | ft² |
|---|---|---|
| Bedroom 1 | 14 x 12.5 | 173.83 ft² |
| Bedroom 2 | 10 x 16 | 100 ft² |
| Lower | Size | ft² |
|---|---|---|
| Bedroom 3 | 11 x 12 | 121 ft² |
LOT
Acres: N/A
Lot Size Dim.: 30 x 58
Longitude: 45.1806
Latitude: -93.1075
Zoning: Residential-Single Family
FINANCIAL & TAXES
Tax year: 2025
Tax annual amount: $3,047
MISCELLANEOUS
Fuel System: N/A
Sewer System: City Sewer/Connected
Water System: City Water/Connected
ADITIONAL INFORMATION
MLS#: NST7761706
Listing Brokerage: RE/MAX Synergy

ID: 3828277
Published: June 26, 2025
Last Update: June 26, 2025
Views: 1






