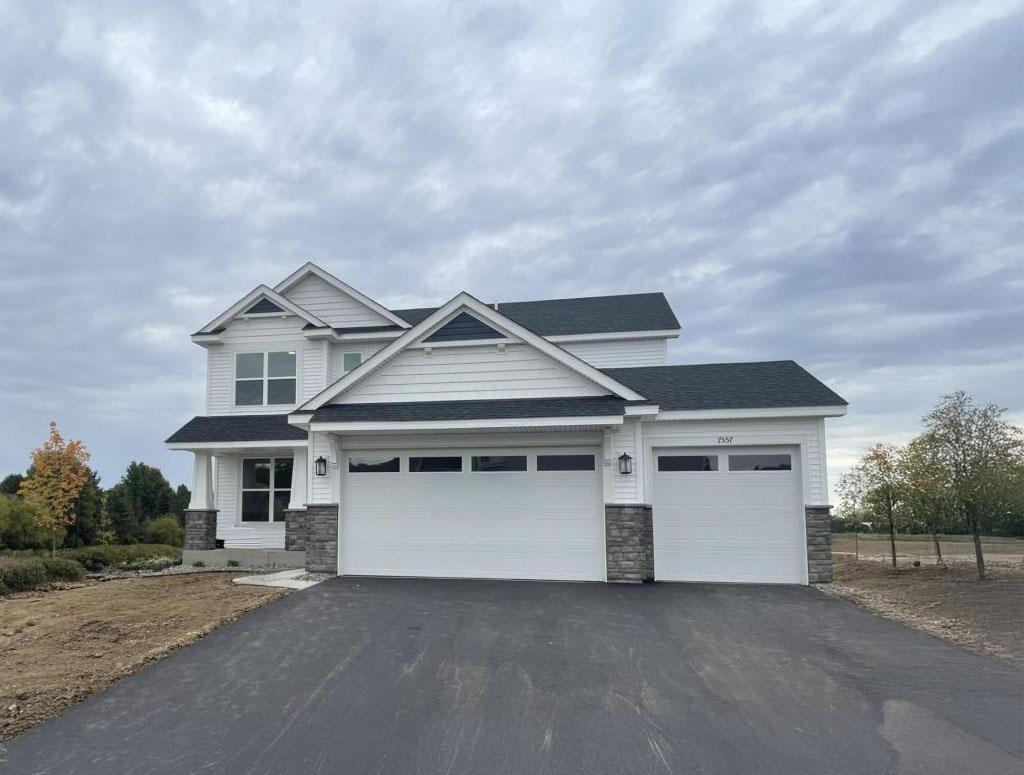7557 LOWER 42ND STREET
7557 Lower 42nd Street, Oakdale, 55128, MN
-
Price: $587,385
-
Status type: For Sale
-
City: Oakdale
-
Neighborhood: Willowbrooke
Bedrooms: 4
Property Size :2185
-
Listing Agent: NST10379,NST505534
-
Property type : Single Family Residence
-
Zip code: 55128
-
Street: 7557 Lower 42nd Street
-
Street: 7557 Lower 42nd Street
Bathrooms: 3
Year: 2025
Listing Brokerage: Lennar Sales Corp
FEATURES
- Range
- Refrigerator
- Microwave
- Dishwasher
- Disposal
- Humidifier
- Air-To-Air Exchanger
- Tankless Water Heater
- Stainless Steel Appliances
DETAILS
Welcome to the Bristol in Willowbrooke! Set on a desirable corner lot and scheduled for completion in early November, this beautiful two-story home offers modern design and everyday comfort. The main level features an open-concept layout connecting the Great Room, dining area, and kitchen—perfect for entertaining and family living. A gas fireplace adds warmth and elegance to the Great Room, while a flex room provides versatility for a home office, playroom, or creative space. Upstairs, you’ll find a spacious owner’s suite with a private bath featuring a separate tub and shower, plus a large walk-in closet. Three secondary bedrooms share a full hall bath, and a convenient upper-level laundry enhances functionality. The unfinished lower level offers room for future expansion and personalization. Nestled in the sought-after Willowbrooke community, residents enjoy easy access to parks, lakes, shops, cafés, and movie theaters, along with quick connections to I-694 and Highway 36 for an easy commute throughout the Twin Cities. Ask how to qualify for a 5.375% 30-year fixed rate and $7,500 closing costs with the use of Seller's Preferred Lender!
INTERIOR
Bedrooms: 4
Fin ft² / Living Area: 2185 ft²
Below Ground Living: N/A
Bathrooms: 3
Above Ground Living: 2185ft²
-
Basement Details: Full, Storage Space, Unfinished,
Appliances Included:
-
- Range
- Refrigerator
- Microwave
- Dishwasher
- Disposal
- Humidifier
- Air-To-Air Exchanger
- Tankless Water Heater
- Stainless Steel Appliances
EXTERIOR
Air Conditioning: Central Air
Garage Spaces: 3
Construction Materials: N/A
Foundation Size: 1107ft²
Unit Amenities:
-
- Kitchen Window
- Porch
- Natural Woodwork
- Walk-In Closet
- Washer/Dryer Hookup
- In-Ground Sprinkler
- Paneled Doors
- Kitchen Center Island
- Primary Bedroom Walk-In Closet
Heating System:
-
- Forced Air
- Fireplace(s)
ROOMS
| Main | Size | ft² |
|---|---|---|
| Kitchen | 12x16 | 144 ft² |
| Dining Room | 10x16 | 100 ft² |
| Great Room | 15x16 | 225 ft² |
| Flex Room | 9x13 | 81 ft² |
| Garage | 29x23 | 841 ft² |
| Porch | n/a | 0 ft² |
| Foyer | n/a | 0 ft² |
| Mud Room | n/a | 0 ft² |
| Upper | Size | ft² |
|---|---|---|
| Bedroom 1 | 14x17 | 196 ft² |
| Bedroom 2 | 10x11 | 100 ft² |
| Bedroom 3 | 11x12 | 121 ft² |
| Bedroom 4 | 11x10 | 121 ft² |
| Primary Bathroom | n/a | 0 ft² |
| Laundry | n/a | 0 ft² |
| Walk In Closet | n/a | 0 ft² |
| Bathroom | n/a | 0 ft² |
LOT
Acres: N/A
Lot Size Dim.: TBD
Longitude: 45.0095
Latitude: -92.9509
Zoning: Residential-Single Family
FINANCIAL & TAXES
Tax year: 2025
Tax annual amount: N/A
MISCELLANEOUS
Fuel System: N/A
Sewer System: City Sewer/Connected
Water System: City Water/Connected
ADDITIONAL INFORMATION
MLS#: NST7790927
Listing Brokerage: Lennar Sales Corp

ID: 4022339
Published: August 20, 2025
Last Update: August 20, 2025
Views: 8






