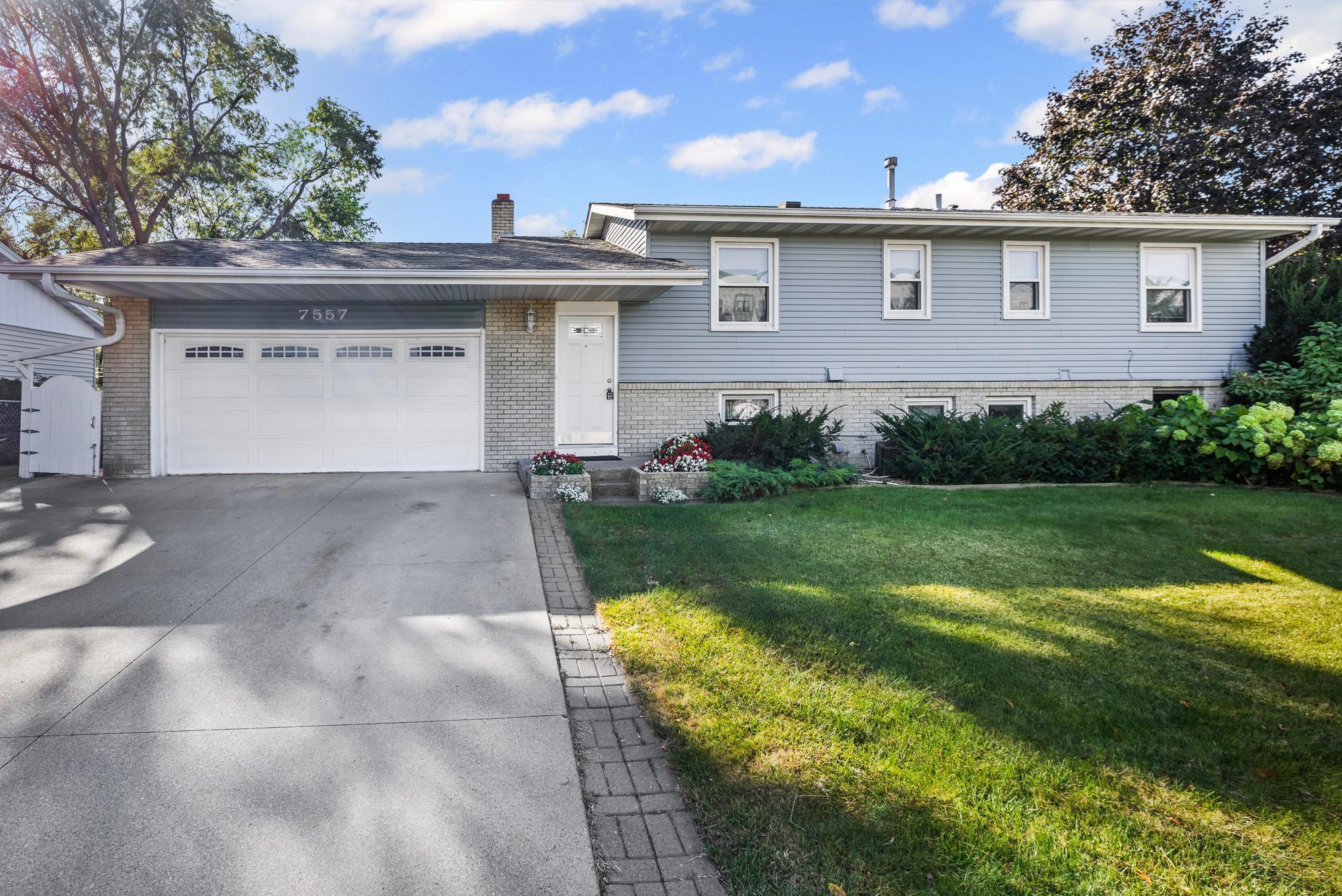7557 80TH STREET
7557 80th Street, Cottage Grove, 55016, MN
-
Price: $389,900
-
Status type: For Sale
-
City: Cottage Grove
-
Neighborhood: Thompson Grove Estates 7th Add
Bedrooms: 5
Property Size :1920
-
Listing Agent: NST1001947,NST503622
-
Property type : Single Family Residence
-
Zip code: 55016
-
Street: 7557 80th Street
-
Street: 7557 80th Street
Bathrooms: 2
Year: 1968
Listing Brokerage: Pemberton Real Estate, Inc
FEATURES
- Range
- Refrigerator
- Dishwasher
DETAILS
Spacious and energy-efficient, this 5-bed, 2-bath Cottage Grove home combines modern updates with comfortable living. The home features a $40,000 solar panel system—an incredible value that helps lower utility costs year-round. Inside, you’ll find a functional layout with bright, open living spaces and plenty of room for everyone. Step outside to enjoy the walkout patio and a large backyard complete with a cozy fire pit—perfect for gatherings or relaxing evenings under the stars. The attached 2-car garage adds convenience and extra storage. Located in a desirable neighborhood near parks, trails, and schools, this home offers a perfect balance of sustainability, space, and style!
INTERIOR
Bedrooms: 5
Fin ft² / Living Area: 1920 ft²
Below Ground Living: 915ft²
Bathrooms: 2
Above Ground Living: 1005ft²
-
Basement Details: Finished,
Appliances Included:
-
- Range
- Refrigerator
- Dishwasher
EXTERIOR
Air Conditioning: Central Air
Garage Spaces: 2
Construction Materials: N/A
Foundation Size: 1118ft²
Unit Amenities:
-
Heating System:
-
- Forced Air
ROOMS
| Main | Size | ft² |
|---|---|---|
| Kitchen | 9x12 | 81 ft² |
| Dining Room | 13x12 | 169 ft² |
| Living Room | 17x12 | 289 ft² |
| Bedroom 1 | 14x11 | 196 ft² |
| Bedroom 2 | 10x11 | 100 ft² |
| Bedroom 3 | 10x11 | 100 ft² |
| Lower | Size | ft² |
|---|---|---|
| Family Room | 26x12 | 676 ft² |
| Bedroom 4 | 15x12 | 225 ft² |
| Bedroom 5 | 11x11 | 121 ft² |
| Flex Room | 9x12 | 81 ft² |
| Utility Room | 8x12 | 64 ft² |
LOT
Acres: N/A
Lot Size Dim.: 80X135
Longitude: 44.8332
Latitude: -92.953
Zoning: Residential-Single Family
FINANCIAL & TAXES
Tax year: 2025
Tax annual amount: $3,817
MISCELLANEOUS
Fuel System: N/A
Sewer System: City Sewer/Connected
Water System: City Water/Connected
ADDITIONAL INFORMATION
MLS#: NST7809496
Listing Brokerage: Pemberton Real Estate, Inc

ID: 4204865
Published: October 11, 2025
Last Update: October 11, 2025
Views: 4






