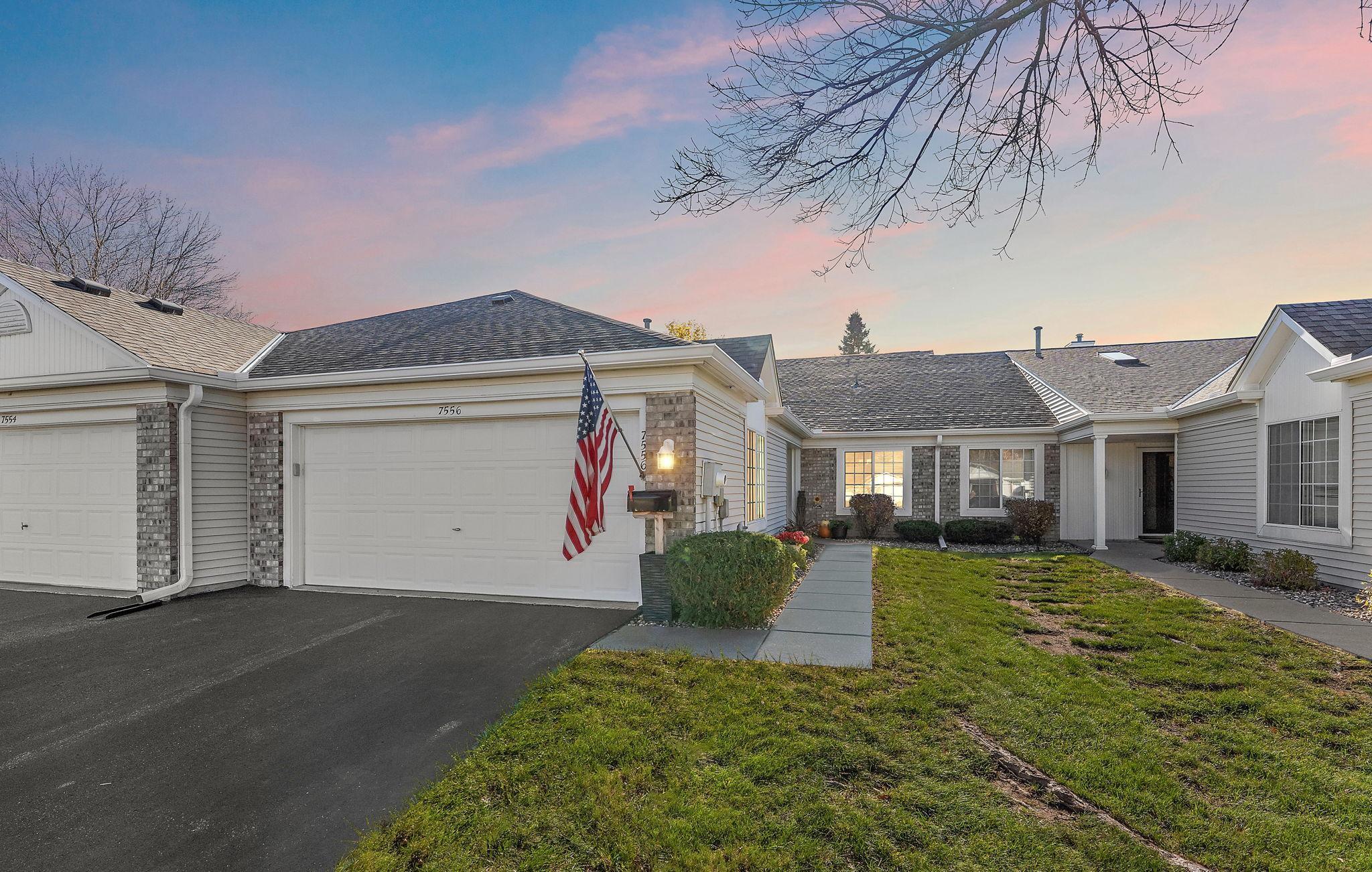7556 OJIBWAY PARK BAY
7556 Ojibway Park Bay , Woodbury, 55125, MN
-
Price: $338,000
-
Status type: For Sale
-
City: Woodbury
-
Neighborhood: Copper Oaks 3rd Add
Bedrooms: 2
Property Size :1350
-
Listing Agent: NST18009,NST105230
-
Property type : Townhouse Side x Side
-
Zip code: 55125
-
Street: 7556 Ojibway Park Bay
-
Street: 7556 Ojibway Park Bay
Bathrooms: 2
Year: 1995
Listing Brokerage: Weichert, Realtors-Advantage
FEATURES
- Range
- Refrigerator
- Washer
- Dryer
- Microwave
- Dishwasher
- Water Softener Owned
- Disposal
- Humidifier
- Air-To-Air Exchanger
- Gas Water Heater
- ENERGY STAR Qualified Appliances
- Stainless Steel Appliances
DETAILS
Simple living lifestyle Woodbury Patio Home, look no further, this is the charmer you are waiting for! Welcome home to 7556 Ojibway Park Bay. A Light and bright patio home with vaulted ceilings, sky lights, all season sunroom, two bedrooms, two bathrooms, attached garage with shelving and work bench. Outdoors will not disappoint with private patio for entertaining, BBQs, including a retractable awning for those sunny days, garden space and front sitting porch. Inside features All new updated bathrooms vanity, commodes, faucet fixtures, lighting throughout, window treatments, blend of newer wood and carpet, freshly painted, plus all new kitchen ss appliances, washer dryer, water heater, smart garage door opener and HVAC is newer. Located at end of cul-de-sac for additional privacy, so many trails for walking, biking or nature loving. Woodbury has so much to offer as a community, many parks, paths, shops, dining, located in 833 school districts. Also, this home is approved for VA and FHA financing, quick closing preferred, agent related to seller. Please join me for our open house event to make yourself at home. Looking forward to meeting the new lucky owner of this great opportunity!
INTERIOR
Bedrooms: 2
Fin ft² / Living Area: 1350 ft²
Below Ground Living: N/A
Bathrooms: 2
Above Ground Living: 1350ft²
-
Basement Details: None,
Appliances Included:
-
- Range
- Refrigerator
- Washer
- Dryer
- Microwave
- Dishwasher
- Water Softener Owned
- Disposal
- Humidifier
- Air-To-Air Exchanger
- Gas Water Heater
- ENERGY STAR Qualified Appliances
- Stainless Steel Appliances
EXTERIOR
Air Conditioning: Central Air,Whole House Fan
Garage Spaces: 2
Construction Materials: N/A
Foundation Size: 1350ft²
Unit Amenities:
-
- Patio
- Natural Woodwork
- Hardwood Floors
- Sun Room
- Ceiling Fan(s)
- Vaulted Ceiling(s)
- Local Area Network
- Washer/Dryer Hookup
- In-Ground Sprinkler
- Paneled Doors
- Cable
- Skylight
- French Doors
- Ethernet Wired
- Main Floor Primary Bedroom
Heating System:
-
- Forced Air
- Humidifier
ROOMS
| Main | Size | ft² |
|---|---|---|
| Living Room | 12'8"x16' | 202.67 ft² |
| Kitchen | 9'x10'9" | 96.75 ft² |
| Bedroom 1 | 13'11"x11'4" | 157.72 ft² |
| Bedroom 2 | 11'6"x11'3" | 129.38 ft² |
| Sun Room | 9'7'x12'8" | 121.39 ft² |
| Patio | n/a | 0 ft² |
| Dining Room | 12'7"x16' | 201.33 ft² |
| Laundry | 8'9"x6'8" | 58.33 ft² |
| Foyer | 9'10"x6'9" | 66.38 ft² |
LOT
Acres: N/A
Lot Size Dim.: 32 x 82
Longitude: 44.9081
Latitude: -92.9536
Zoning: Residential-Single Family
FINANCIAL & TAXES
Tax year: 2025
Tax annual amount: $2,860
MISCELLANEOUS
Fuel System: N/A
Sewer System: City Sewer/Connected
Water System: City Water/Connected
ADDITIONAL INFORMATION
MLS#: NST7822470
Listing Brokerage: Weichert, Realtors-Advantage

ID: 4278056
Published: November 06, 2025
Last Update: November 06, 2025
Views: 1






