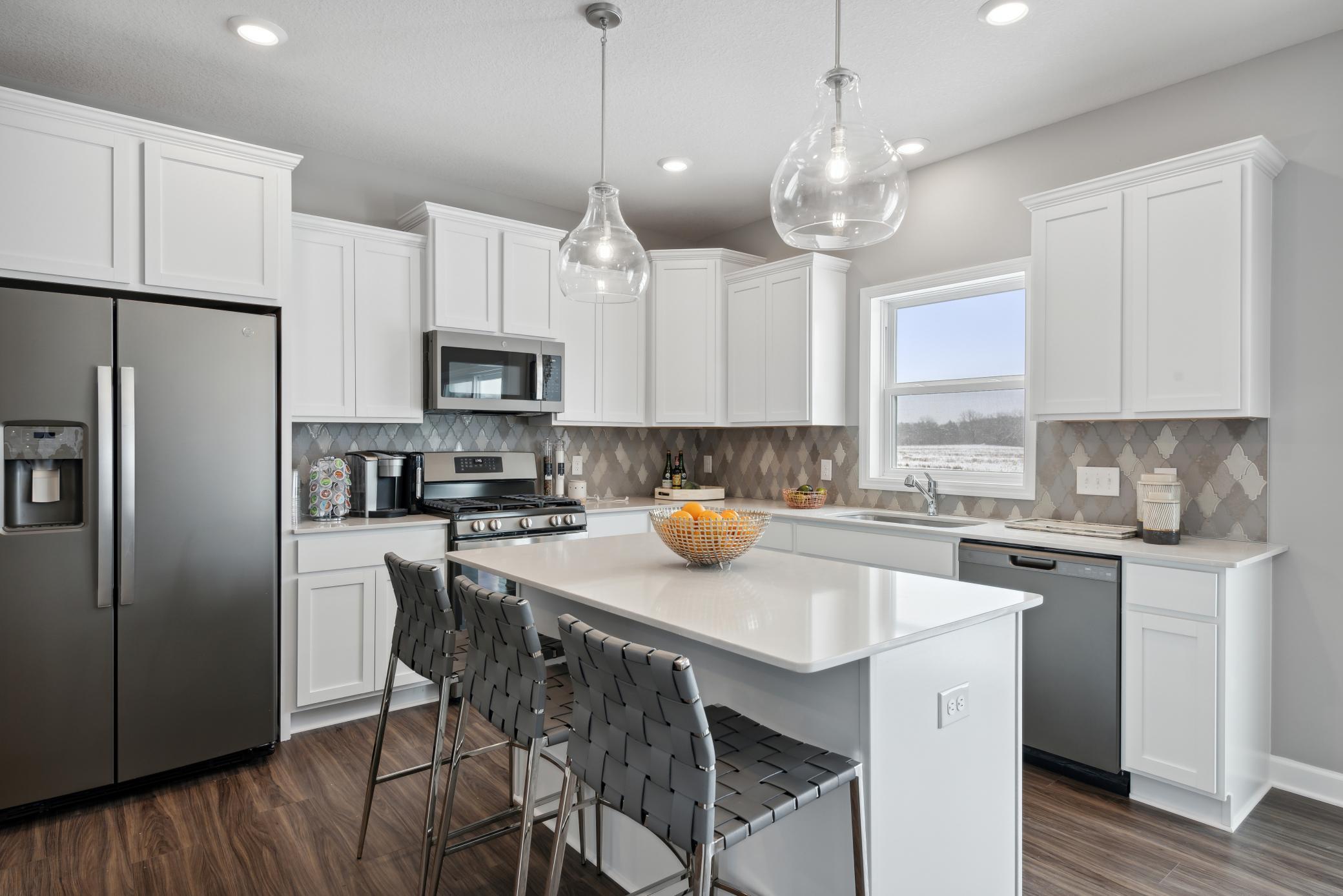7553 LOWER 42ND STREET
7553 Lower 42nd Street, Oakdale, 55128, MN
-
Price: $579,580
-
Status type: For Sale
-
City: Oakdale
-
Neighborhood: Willowbrooke
Bedrooms: 4
Property Size :2271
-
Listing Agent: NST10379,NST505534
-
Property type : Single Family Residence
-
Zip code: 55128
-
Street: 7553 Lower 42nd Street
-
Street: 7553 Lower 42nd Street
Bathrooms: 3
Year: 2025
Listing Brokerage: Lennar Sales Corp
FEATURES
- Range
- Refrigerator
- Microwave
- Dishwasher
- Disposal
- Humidifier
- Air-To-Air Exchanger
- Tankless Water Heater
DETAILS
This beautiful home is on track for completion in November! Ask how you can save $5,000 in closing costs with the Seller’s Preferred Lender. The main level features a flexible room ideal for a home office or creative space, along with a bright living room anchored by a cozy fireplace and large windows that let in plenty of natural light. Upstairs, enjoy a spacious owner’s suite with an en-suite bath and walk-in closet, plus three secondary bedrooms—two with walk-in closets—a full hall bath, and convenient upper-level laundry. The home also includes a fully sodded and irrigated yard with front landscaping.
INTERIOR
Bedrooms: 4
Fin ft² / Living Area: 2271 ft²
Below Ground Living: N/A
Bathrooms: 3
Above Ground Living: 2271ft²
-
Basement Details: Full, Unfinished,
Appliances Included:
-
- Range
- Refrigerator
- Microwave
- Dishwasher
- Disposal
- Humidifier
- Air-To-Air Exchanger
- Tankless Water Heater
EXTERIOR
Air Conditioning: Central Air
Garage Spaces: 3
Construction Materials: N/A
Foundation Size: 1115ft²
Unit Amenities:
-
- Kitchen Window
- Walk-In Closet
- Washer/Dryer Hookup
- In-Ground Sprinkler
- Paneled Doors
- Kitchen Center Island
- Primary Bedroom Walk-In Closet
Heating System:
-
- Forced Air
- Fireplace(s)
ROOMS
| Main | Size | ft² |
|---|---|---|
| Family Room | 17x17 | 289 ft² |
| Kitchen | 11 x 13 | 121 ft² |
| Office | 11 x 13 | 121 ft² |
| Informal Dining Room | 13x10 | 169 ft² |
| Upper | Size | ft² |
|---|---|---|
| Bedroom 1 | 14 x 14 | 196 ft² |
| Bedroom 2 | 11x10 | 121 ft² |
| Bedroom 3 | 11 x 11 | 121 ft² |
| Bedroom 4 | 11 x 11 | 121 ft² |
| Laundry | 8x5 | 64 ft² |
LOT
Acres: N/A
Lot Size Dim.: TBD
Longitude: 45.0094
Latitude: -92.9513
Zoning: Residential-Single Family
FINANCIAL & TAXES
Tax year: 2025
Tax annual amount: N/A
MISCELLANEOUS
Fuel System: N/A
Sewer System: City Sewer/Connected
Water System: City Water/Connected
ADDITIONAL INFORMATION
MLS#: NST7793746
Listing Brokerage: Lennar Sales Corp

ID: 4040680
Published: August 26, 2025
Last Update: August 26, 2025
Views: 1






