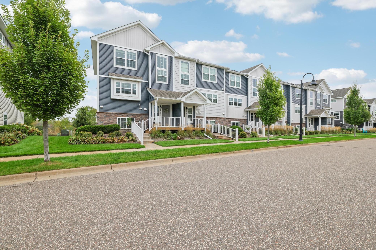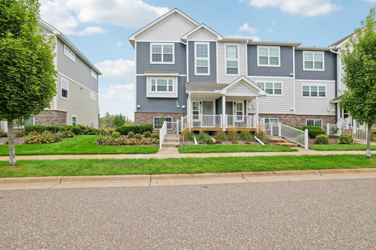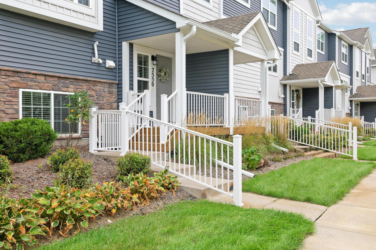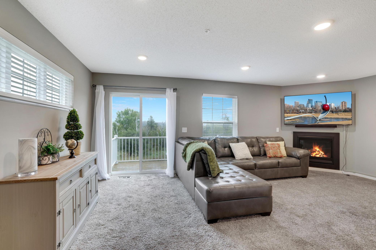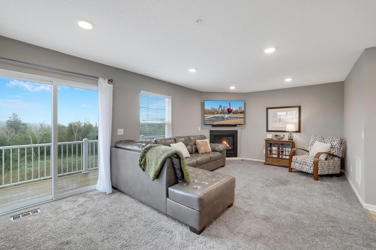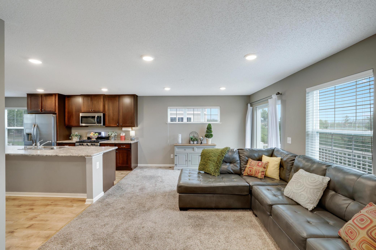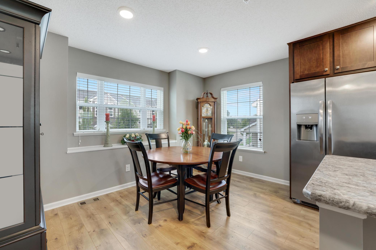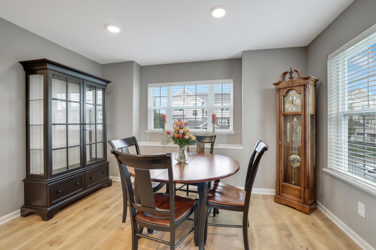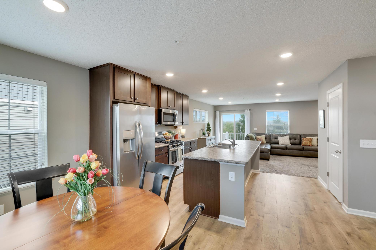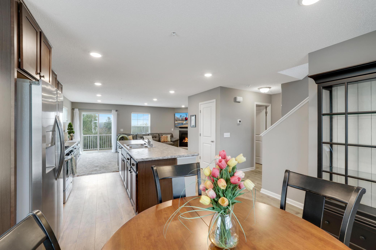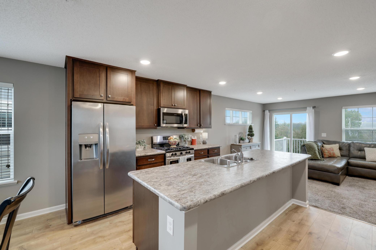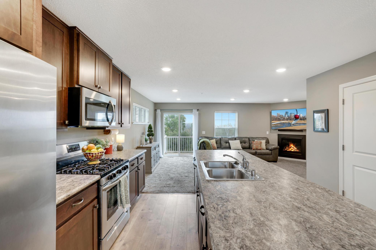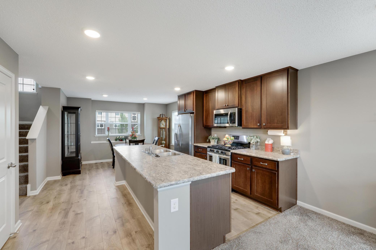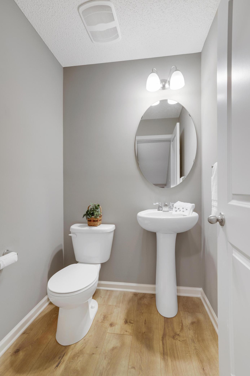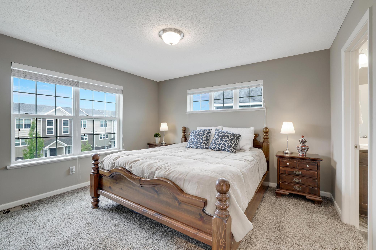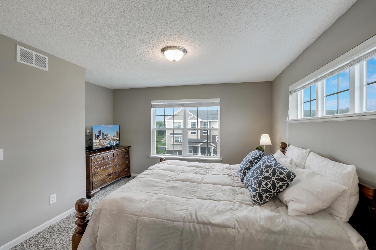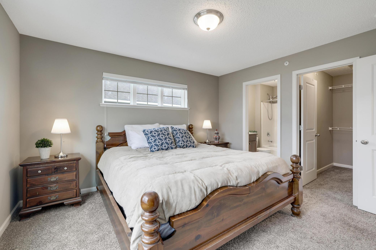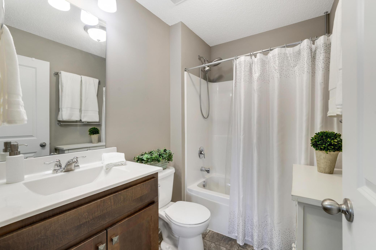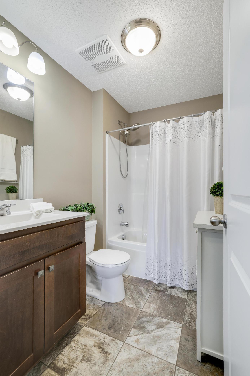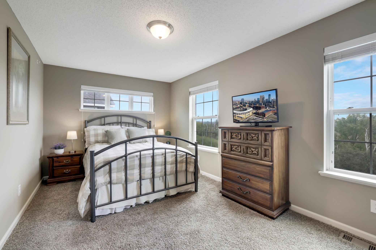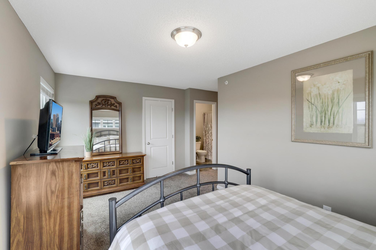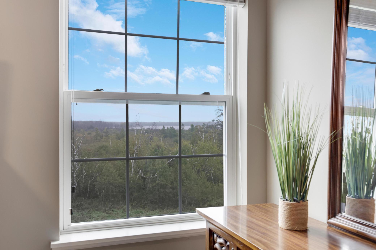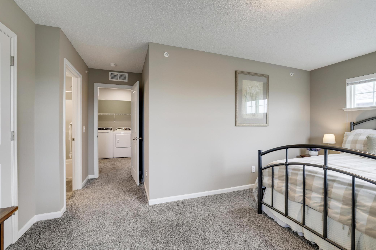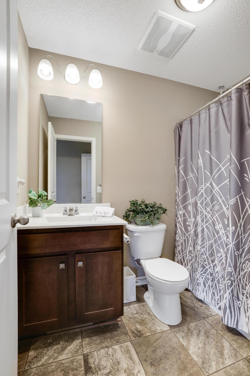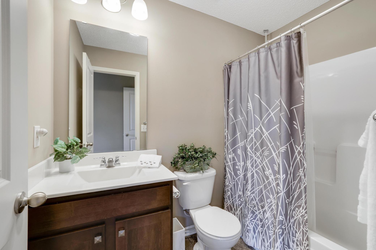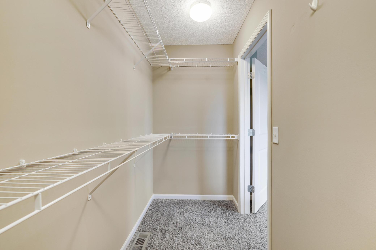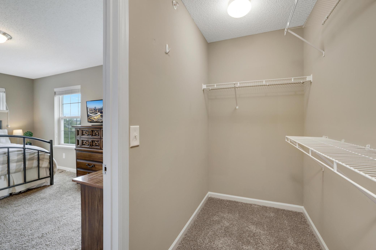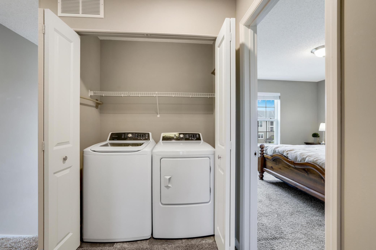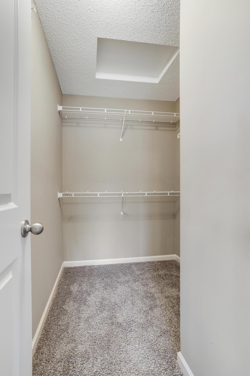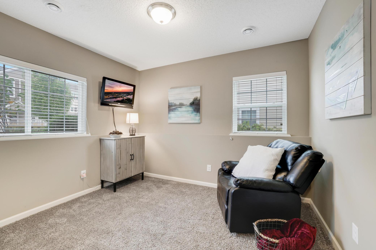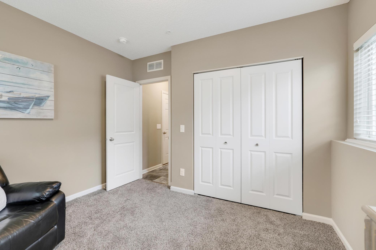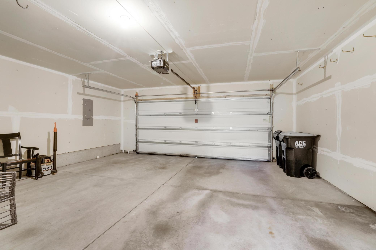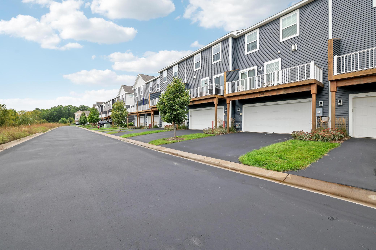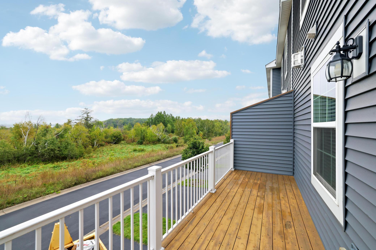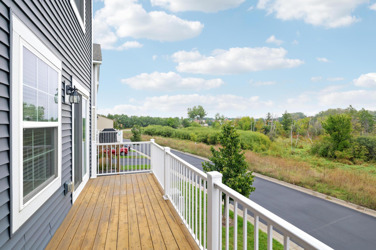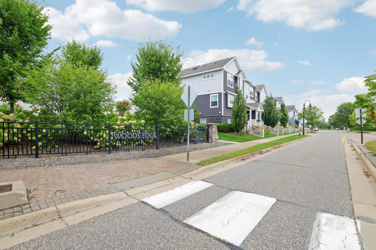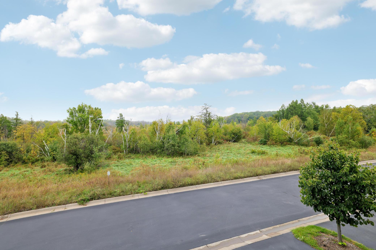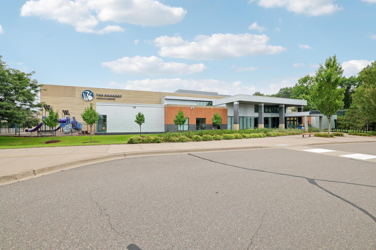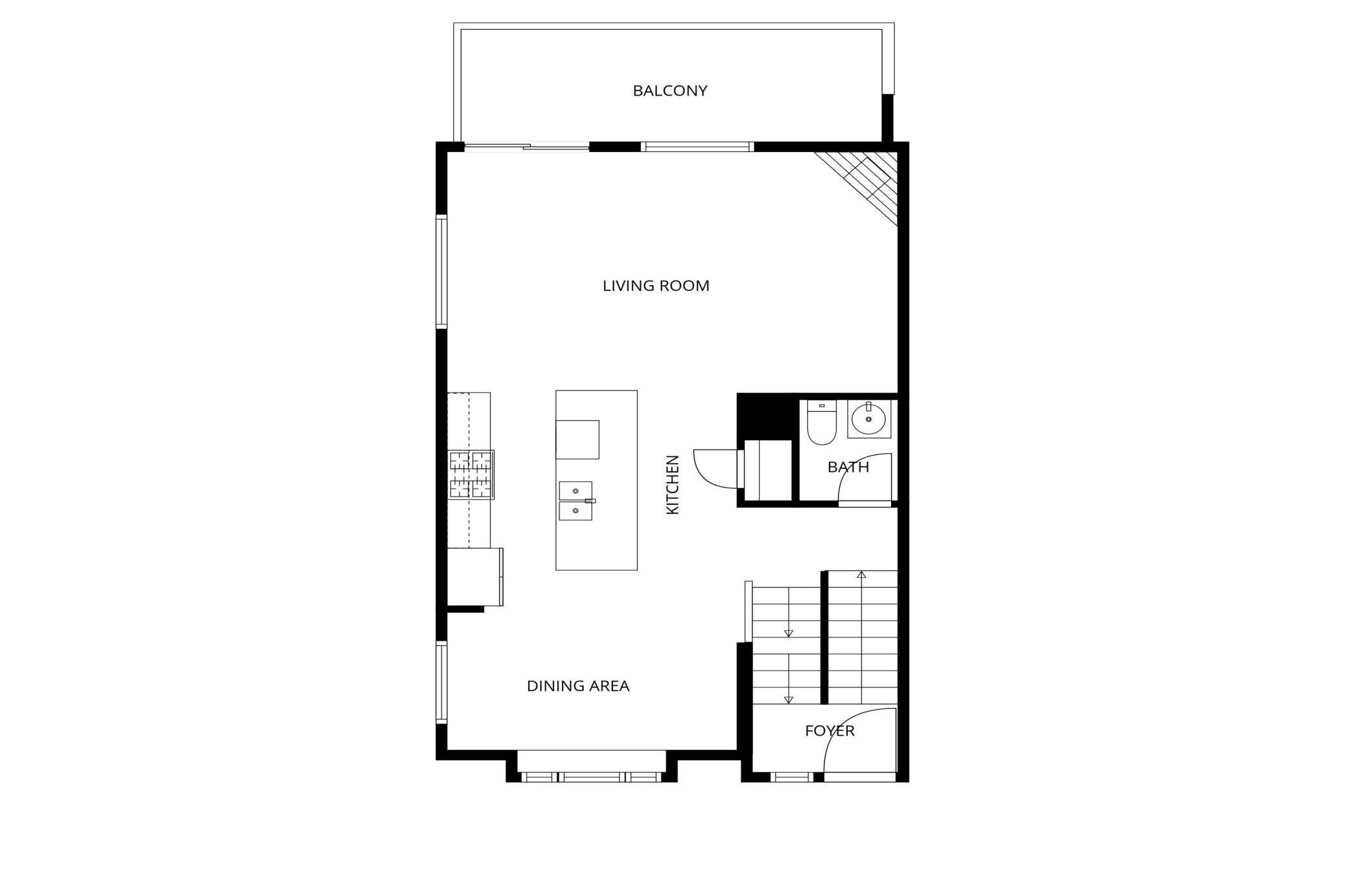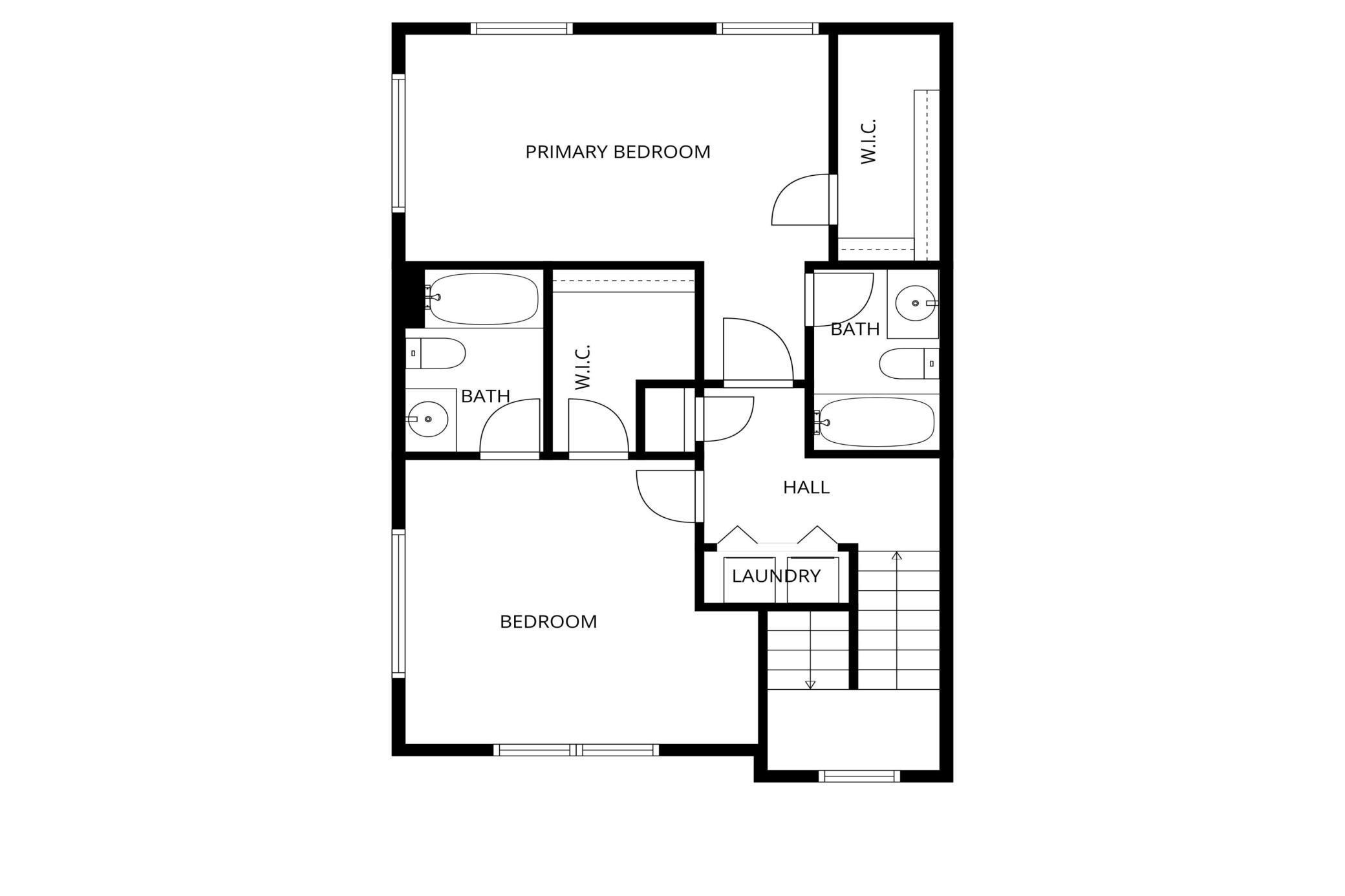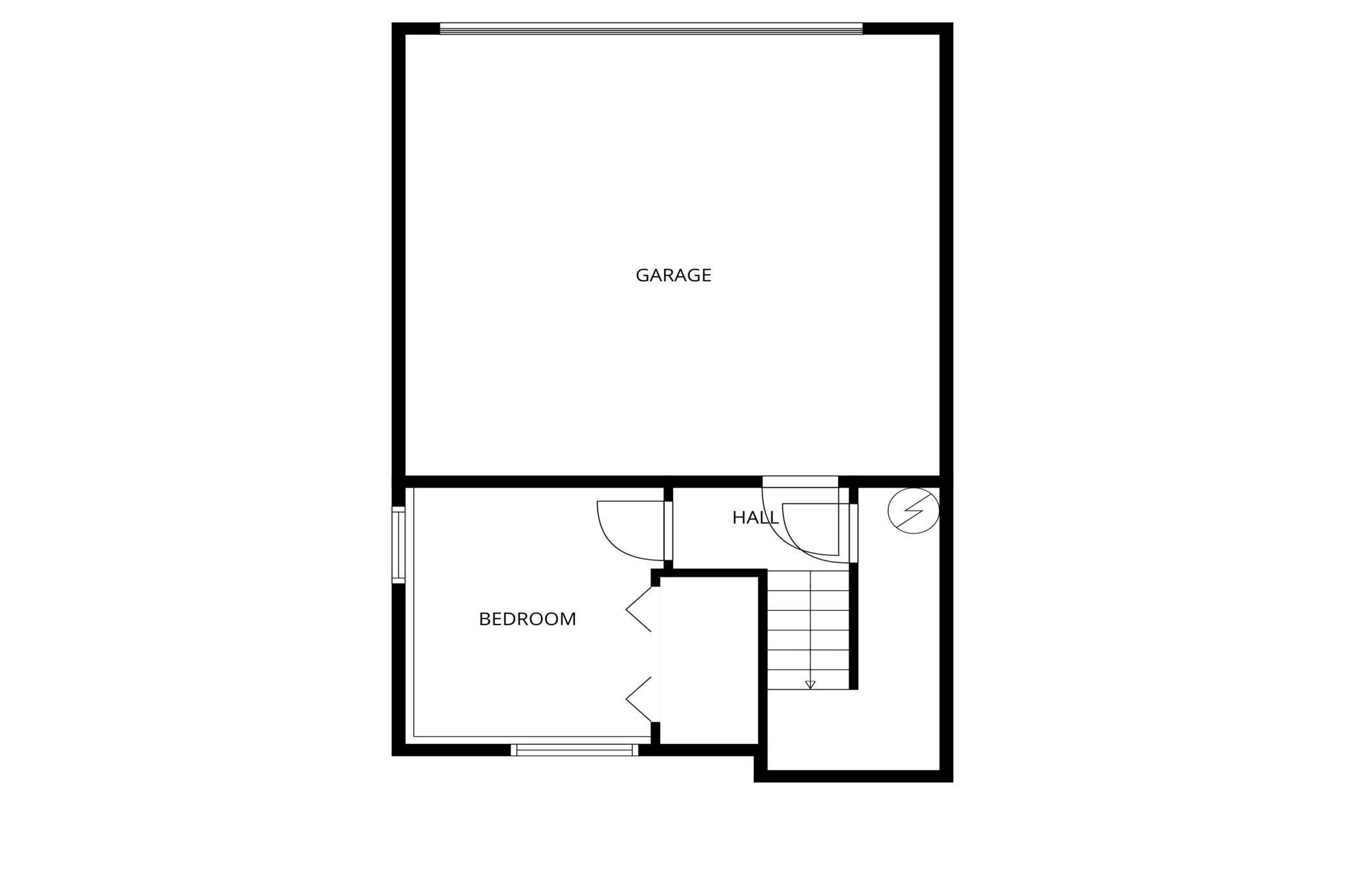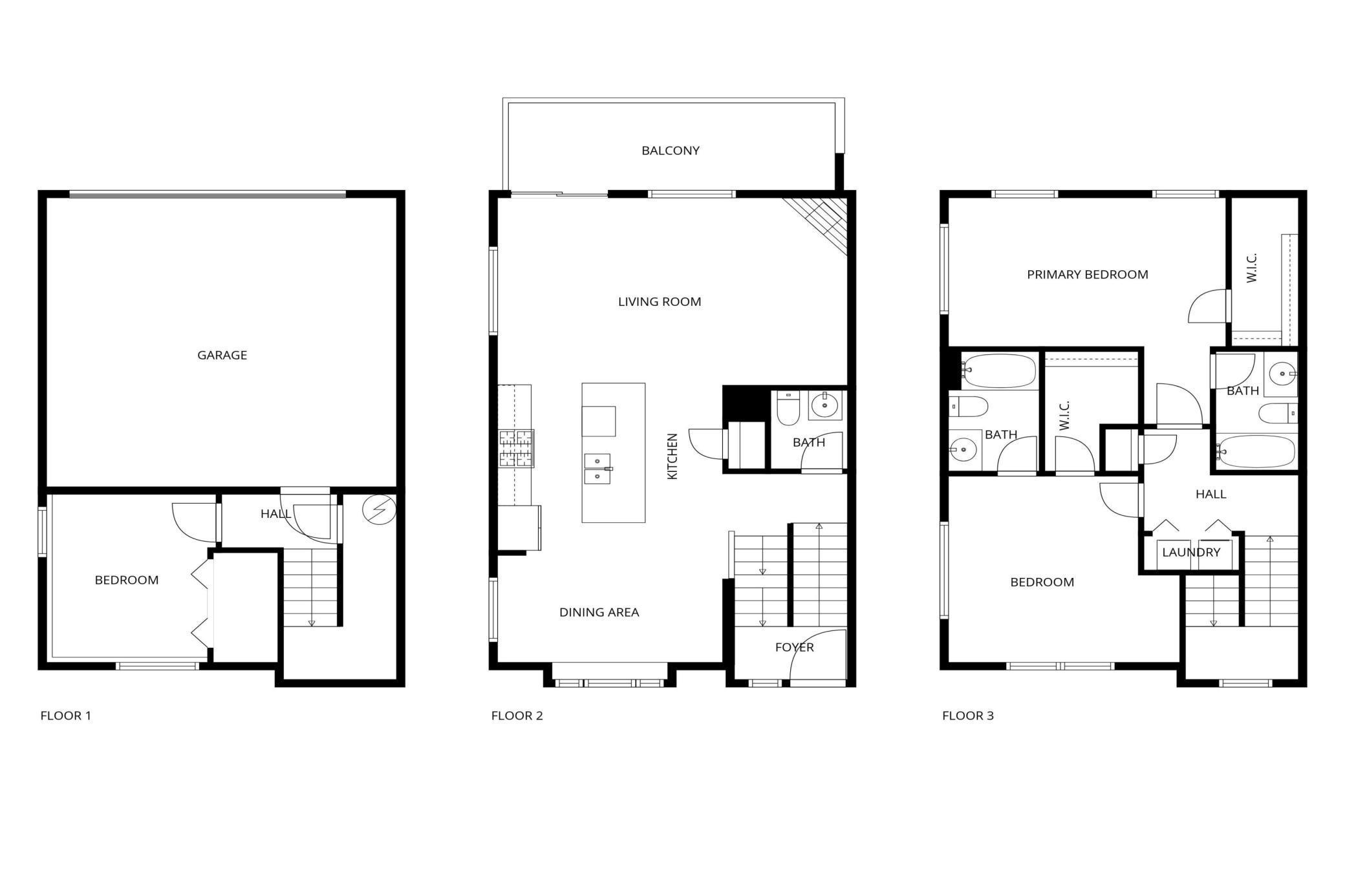7550 WOODS EDGE BOULEVARD
7550 Woods Edge Boulevard, Circle Pines (Lino Lakes), 55014, MN
-
Price: $310,000
-
Status type: For Sale
-
Neighborhood: Woods Edge
Bedrooms: 3
Property Size :1643
-
Listing Agent: NST16483,NST108080
-
Property type : Townhouse Side x Side
-
Zip code: 55014
-
Street: 7550 Woods Edge Boulevard
-
Street: 7550 Woods Edge Boulevard
Bathrooms: 3
Year: 2018
Listing Brokerage: Edina Realty, Inc.
FEATURES
- Range
- Refrigerator
- Washer
- Microwave
- Exhaust Fan
- Dishwasher
- Water Softener Owned
- Disposal
- Humidifier
- Air-To-Air Exchanger
- Stainless Steel Appliances
DETAILS
*BEAUTIFULLY UPGRADED END - UNIT TOWNHOME* This spacious, move-in-ready home combines comfort, style, and convenience. The upper level features two private ensuites, each complete with a full bath and generous walk-in closet-perfect for restful retreats or accommodating guests. A thoughtfully placed upper-level laundry adds everyday ease. On the main floor, you'll love the open-concept layout that seamlessly connects the kitchen, dining, and living spaces. The kitchen shines with stainless steel appliances, crisp cabinetry, and a large breakfast bar with plenty of seating-ideal for entertaining or enjoying morning coffee. Step outside to your patio and take in the gorgeous natural scenery, bringing a sense of peace right to your doorstep. Additional highlights include an attached two-car garage and a location that truly offers the best of both worlds-quiet nature views with quick access to downtown Minneapolis for dining, shopping, and entertainment. This home is the perfect blend of convenience, beauty, and modern living-ready for you to make it your own!
INTERIOR
Bedrooms: 3
Fin ft² / Living Area: 1643 ft²
Below Ground Living: 160ft²
Bathrooms: 3
Above Ground Living: 1483ft²
-
Basement Details: Egress Window(s), Finished, Concrete, Storage Space,
Appliances Included:
-
- Range
- Refrigerator
- Washer
- Microwave
- Exhaust Fan
- Dishwasher
- Water Softener Owned
- Disposal
- Humidifier
- Air-To-Air Exchanger
- Stainless Steel Appliances
EXTERIOR
Air Conditioning: Central Air
Garage Spaces: 2
Construction Materials: N/A
Foundation Size: 712ft²
Unit Amenities:
-
- Kitchen Window
- Balcony
- Walk-In Closet
- Washer/Dryer Hookup
- Security System
- In-Ground Sprinkler
- Exercise Room
- Indoor Sprinklers
- Panoramic View
- Cable
- Kitchen Center Island
- Primary Bedroom Walk-In Closet
Heating System:
-
- Forced Air
ROOMS
| Main | Size | ft² |
|---|---|---|
| Dining Room | 13x9 | 169 ft² |
| Family Room | 14x9 | 196 ft² |
| Kitchen | 14x11 | 196 ft² |
| Upper | Size | ft² |
|---|---|---|
| Bedroom 1 | 14x13 | 196 ft² |
| Bedroom 2 | 10x16 | 100 ft² |
| Lower | Size | ft² |
|---|---|---|
| Bedroom 3 | 11x12 | 121 ft² |
LOT
Acres: N/A
Lot Size Dim.: 30x58
Longitude: 45.1803
Latitude: -93.1074
Zoning: Residential-Single Family
FINANCIAL & TAXES
Tax year: 2025
Tax annual amount: $3,071
MISCELLANEOUS
Fuel System: N/A
Sewer System: City Sewer/Connected
Water System: City Water/Connected
ADDITIONAL INFORMATION
MLS#: NST7801876
Listing Brokerage: Edina Realty, Inc.

ID: 4146772
Published: September 25, 2025
Last Update: September 25, 2025
Views: 2


