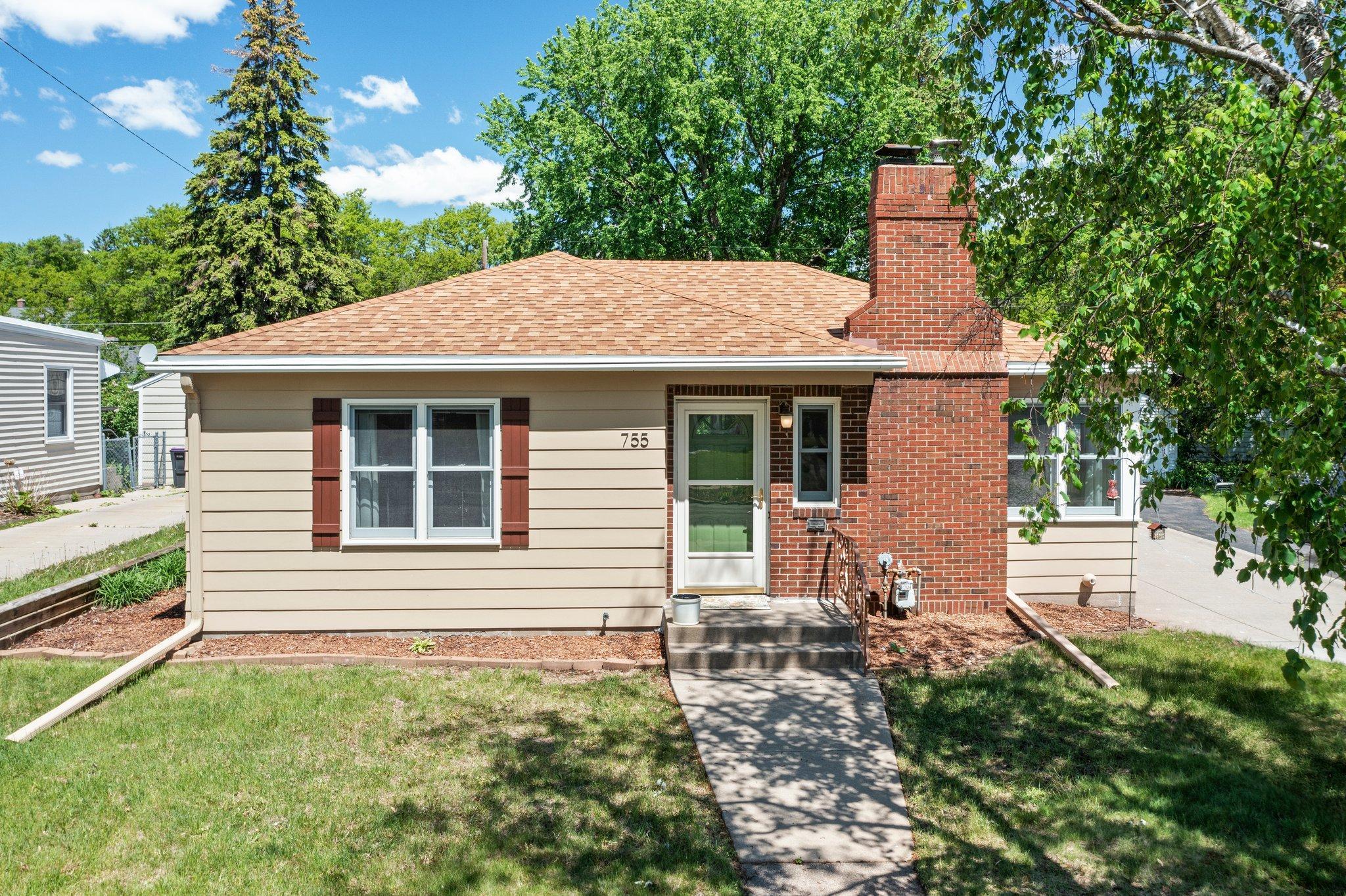755 PARKVIEW AVENUE
755 Parkview Avenue, Saint Paul, 55117, MN
-
Price: $375,000
-
Status type: For Sale
-
City: Saint Paul
-
Neighborhood: Como
Bedrooms: 3
Property Size :1850
-
Listing Agent: NST16271,NST52224
-
Property type : Single Family Residence
-
Zip code: 55117
-
Street: 755 Parkview Avenue
-
Street: 755 Parkview Avenue
Bathrooms: 2
Year: 1946
Listing Brokerage: RE/MAX Results
FEATURES
- Range
- Refrigerator
- Washer
- Dryer
- Microwave
- Dishwasher
- Disposal
DETAILS
Charming Como Park Gem – Just Blocks from the Lake! This well-maintained 3 bedroom, 2-bath home blends classic character with modern updates in one of the city's most sought-after neighborhoods. Step into the spacious living room featuring beautiful hardwood floors and a striking brick fireplace, complemented by coved ceilings and graceful archways that exude old-world charm. The updated kitchen boasts stainless steel appliances, ample cabinetry, and generous countertop space—perfect for cooking and entertaining. Separate DR space than leads to French doors welcoming you into a sun-drenched four-season porch, ideal for year-round enjoyment and true indoor/outdoor living. Patio doors open to a large backyard patio, offering the perfect spot for outdoor dining or relaxing. 2 generous BRs & ceramic full bath up. Downstairs, the lower level adds valuable living space with a generous family room, a convenient ¾ bath, 3rd BR with egress window & laundry room. Updated vinyl windows, stainless steel appliances, washer & dryer, new roof on home in 2021, Water heater 2014, furnace 2010 plus drain tile & sump pump! A rare find in the city, the double garage is just steps from your back door. Solid, stylish, and move-in ready—this Como Park treasure won’t last long!
INTERIOR
Bedrooms: 3
Fin ft² / Living Area: 1850 ft²
Below Ground Living: 721ft²
Bathrooms: 2
Above Ground Living: 1129ft²
-
Basement Details: Daylight/Lookout Windows, Drain Tiled, Egress Window(s), Finished, Full, Sump Pump,
Appliances Included:
-
- Range
- Refrigerator
- Washer
- Dryer
- Microwave
- Dishwasher
- Disposal
EXTERIOR
Air Conditioning: Central Air
Garage Spaces: 2
Construction Materials: N/A
Foundation Size: 961ft²
Unit Amenities:
-
- Patio
- Kitchen Window
- Deck
- Natural Woodwork
- Hardwood Floors
- Sun Room
- Ceiling Fan(s)
- French Doors
- Tile Floors
- Main Floor Primary Bedroom
Heating System:
-
- Forced Air
ROOMS
| Main | Size | ft² |
|---|---|---|
| Living Room | 22x12 | 484 ft² |
| Dining Room | 12x10 | 144 ft² |
| Kitchen | 12x8 | 144 ft² |
| Bedroom 1 | 12x11 | 144 ft² |
| Bedroom 2 | 12x10 | 144 ft² |
| Sun Room | 15x11 | 225 ft² |
| Lower | Size | ft² |
|---|---|---|
| Family Room | 21x15 | 441 ft² |
| Bedroom 3 | 18x10 | 324 ft² |
LOT
Acres: N/A
Lot Size Dim.: 138x55
Longitude: 44.984
Latitude: -93.132
Zoning: Residential-Single Family
FINANCIAL & TAXES
Tax year: 2024
Tax annual amount: $5,254
MISCELLANEOUS
Fuel System: N/A
Sewer System: City Sewer/Connected
Water System: City Water/Connected
ADITIONAL INFORMATION
MLS#: NST7745939
Listing Brokerage: RE/MAX Results

ID: 3705532
Published: May 29, 2025
Last Update: May 29, 2025
Views: 9






