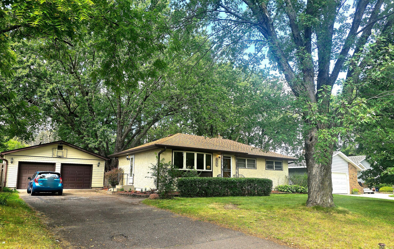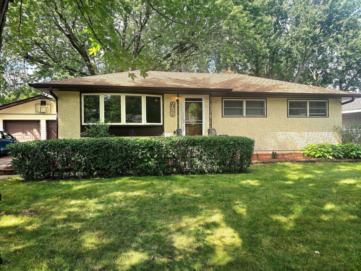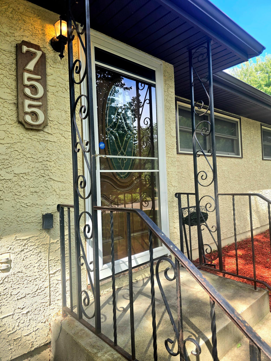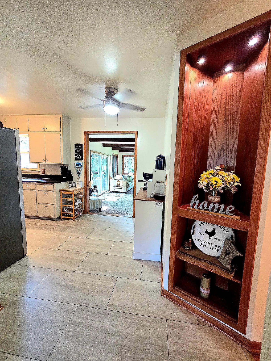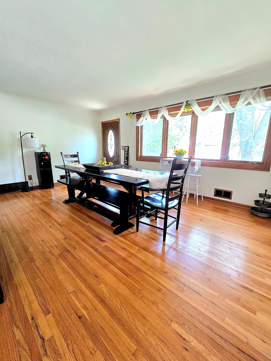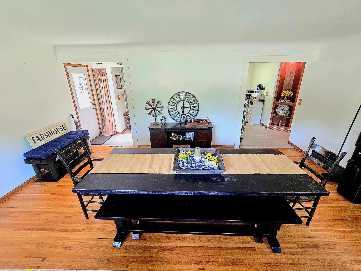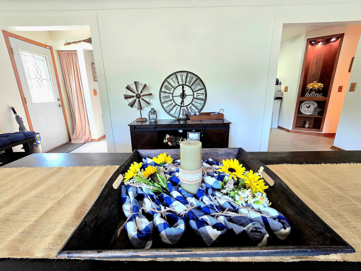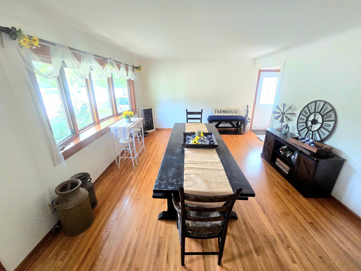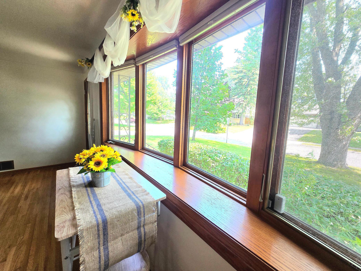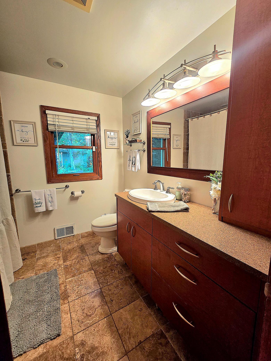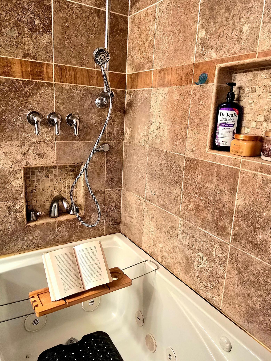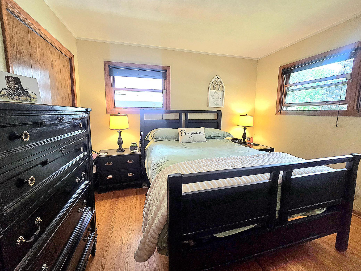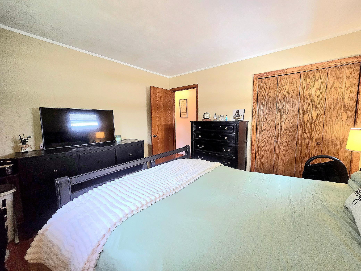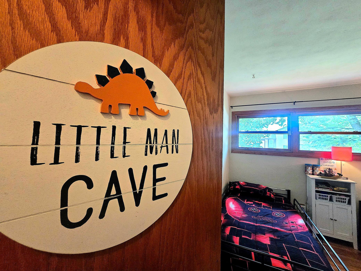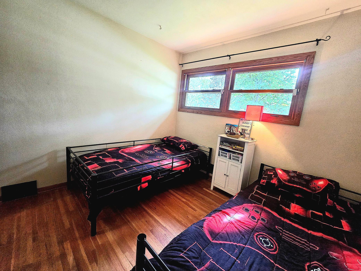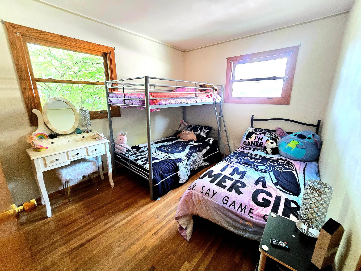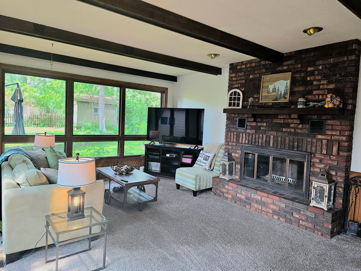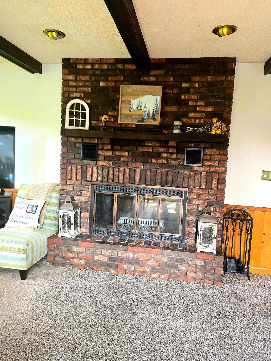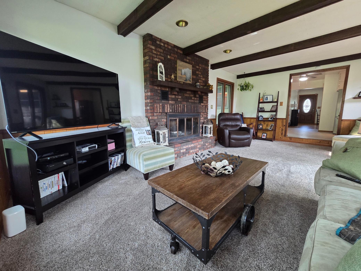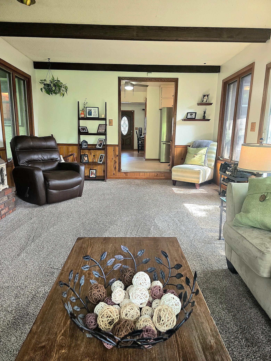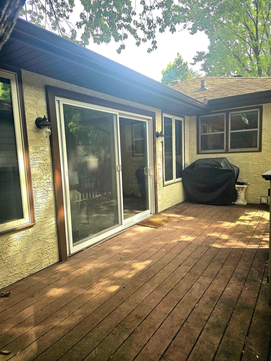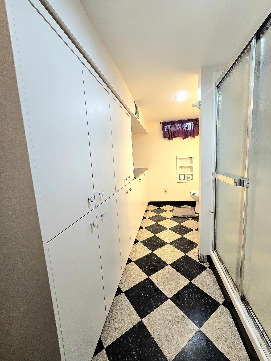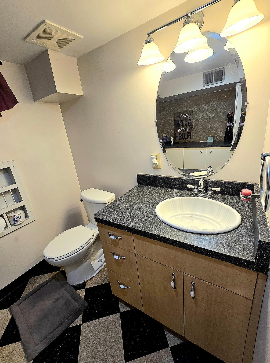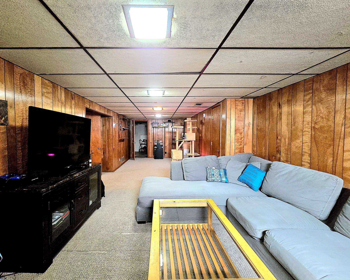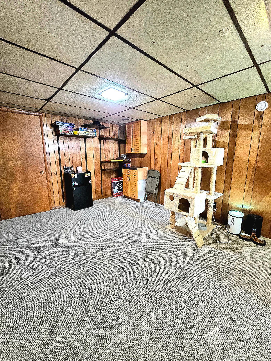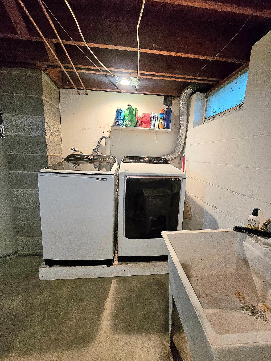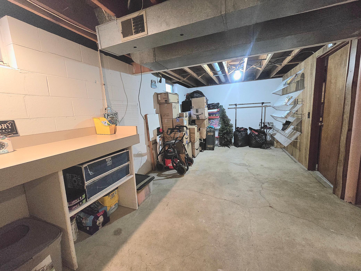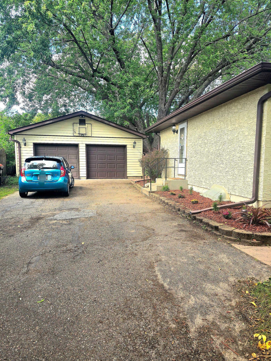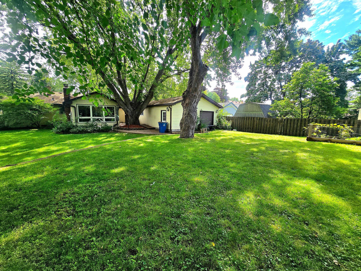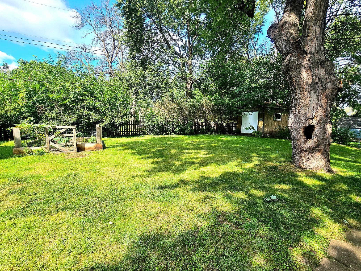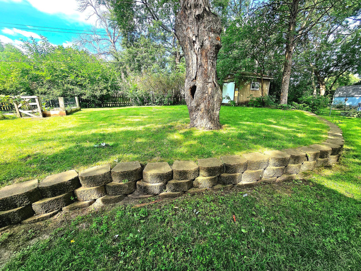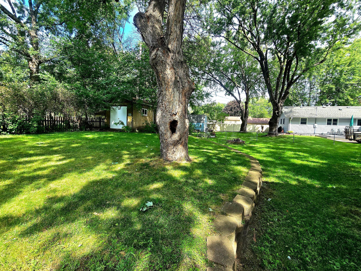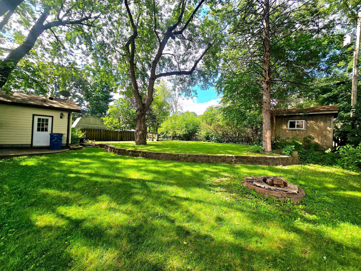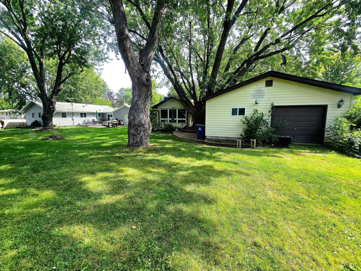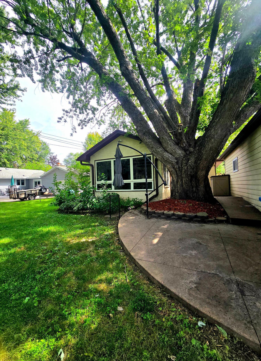755 MEYER STREET
755 Meyer Street, Maplewood, 55119, MN
-
Price: $395,000
-
Status type: For Sale
-
City: Maplewood
-
Neighborhood: Section 25 Town 29 Range 22
Bedrooms: 4
Property Size :1882
-
Listing Agent: NST21492,NST61683
-
Property type : Single Family Residence
-
Zip code: 55119
-
Street: 755 Meyer Street
-
Street: 755 Meyer Street
Bathrooms: 2
Year: 1965
Listing Brokerage: BRIX Real Estate
FEATURES
- Range
- Refrigerator
- Washer
- Dryer
- Microwave
- Water Softener Owned
DETAILS
This sought-after location is 1 block to 3 M. This home offers convenience, comfort, and is situated in a serene landscape. The freshly painted Interior features a large updated kitchen with stainless steel appliances, tiled floors, a ceiling fan and leather stone countertops. The updated main-level bath features travertine heated tile floors and a soothing jetted tub with tile surround and a built-in tile shelf. 3 bedrooms, built-in shelving, gleaming hardwood floors, and an abundance of natural light. Relax in the cozy sunroom with a newer Anderson glass sliding door, deck, patio, a brick wood-burning fireplace with a new liner, and panoramic views of the beautiful surroundings of the backyard. The lower level features a 4th bedroom with a walk-in closet, 3\4 bath with extra storage, open family room, laundry room with extra storage, a new washer and dryer, and a new electric panel. Enjoy the oversized and heated two-car garage with a drive-through door providing ample space for vehicles, storage, and hobbies. The fully fenced backyard has a garden, a deck, a stamped concrete patio, a shed, mature trees, a firepit, and a beautiful retaining wall. Quick access to Hwy 94, Maplewood Nature Center, shopping, and restaurants.
INTERIOR
Bedrooms: 4
Fin ft² / Living Area: 1882 ft²
Below Ground Living: 528ft²
Bathrooms: 2
Above Ground Living: 1354ft²
-
Basement Details: Egress Window(s), Finished, Full,
Appliances Included:
-
- Range
- Refrigerator
- Washer
- Dryer
- Microwave
- Water Softener Owned
EXTERIOR
Air Conditioning: Central Air
Garage Spaces: 2
Construction Materials: N/A
Foundation Size: 1354ft²
Unit Amenities:
-
- Patio
- Deck
- Hardwood Floors
- Sun Room
Heating System:
-
- Forced Air
ROOMS
| Main | Size | ft² |
|---|---|---|
| Living Room | 19 x 13 | 361 ft² |
| Dining Room | 23 x 14 | 529 ft² |
| Kitchen | 14 x 9 | 196 ft² |
| Bedroom 1 | 14 x 12 | 196 ft² |
| Bedroom 2 | 10 x 10 | 100 ft² |
| Bedroom 3 | 10 x 9 | 100 ft² |
| Patio | n/a | 0 ft² |
| Deck | n/a | 0 ft² |
| Lower | Size | ft² |
|---|---|---|
| Family Room | 25 x 12 | 625 ft² |
| Bedroom 4 | 19 x 12 | 361 ft² |
| Laundry | n/a | 0 ft² |
| Storage | n/a | 0 ft² |
LOT
Acres: N/A
Lot Size Dim.: 75 X 150
Longitude: 44.9641
Latitude: -92.9997
Zoning: Residential-Single Family
FINANCIAL & TAXES
Tax year: 2025
Tax annual amount: $5,110
MISCELLANEOUS
Fuel System: N/A
Sewer System: City Sewer/Connected
Water System: City Water/Connected
ADDITIONAL INFORMATION
MLS#: NST7801248
Listing Brokerage: BRIX Real Estate

ID: 4110682
Published: September 15, 2025
Last Update: September 15, 2025
Views: 24


