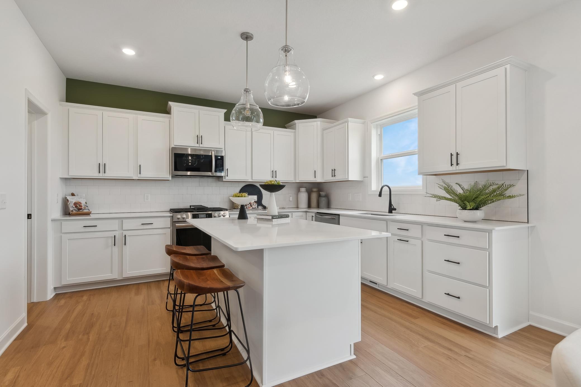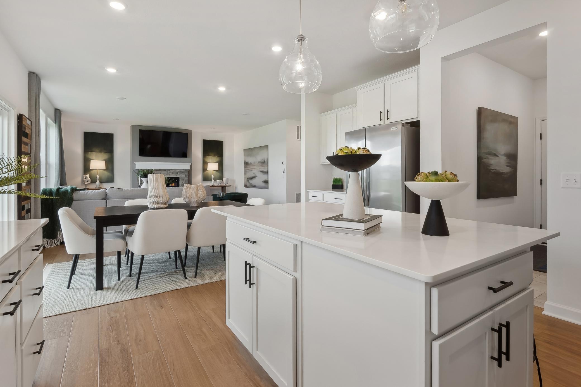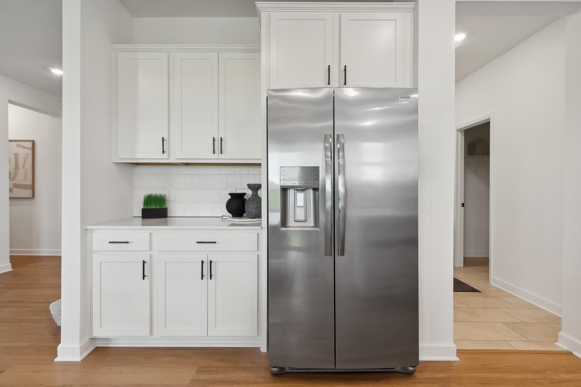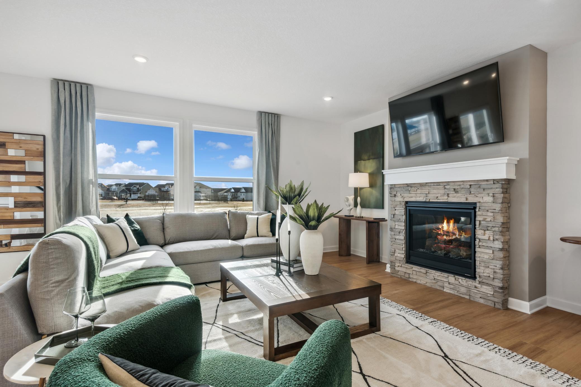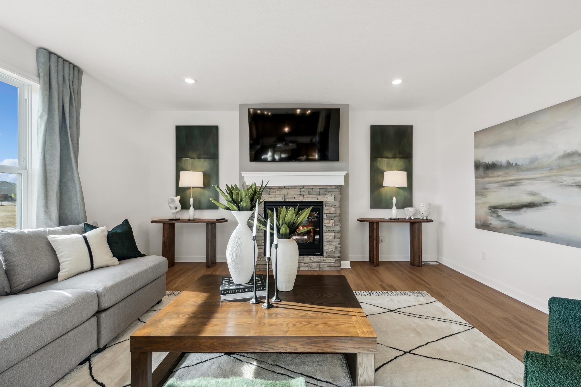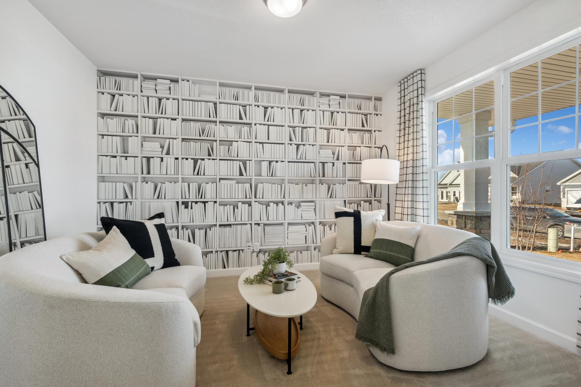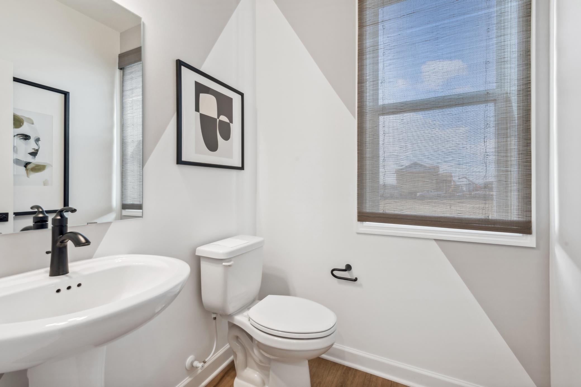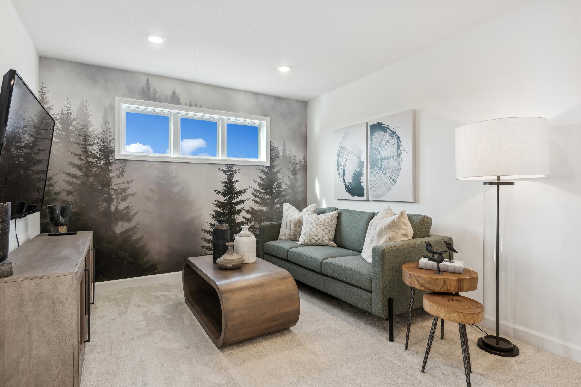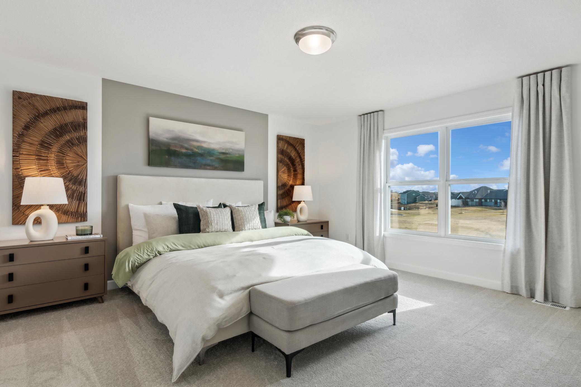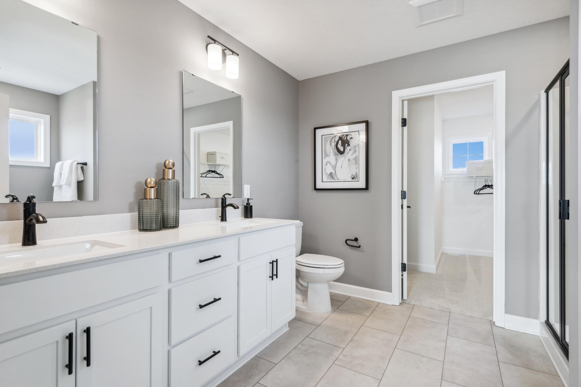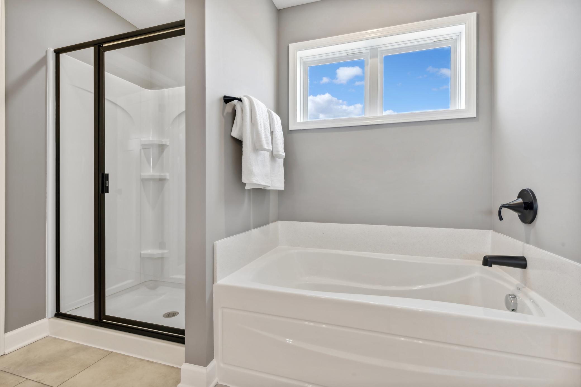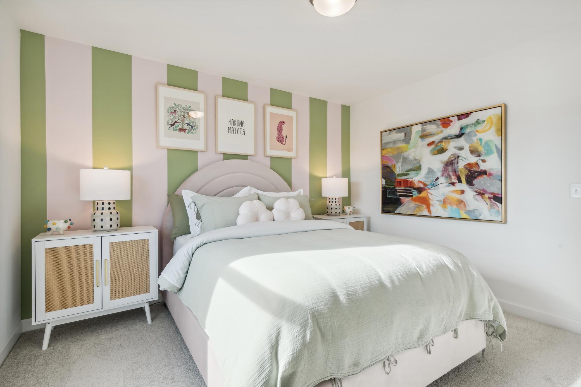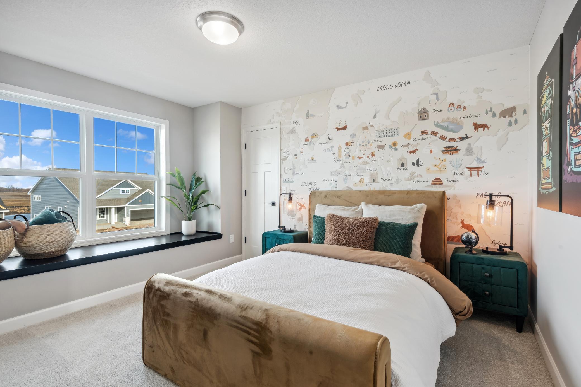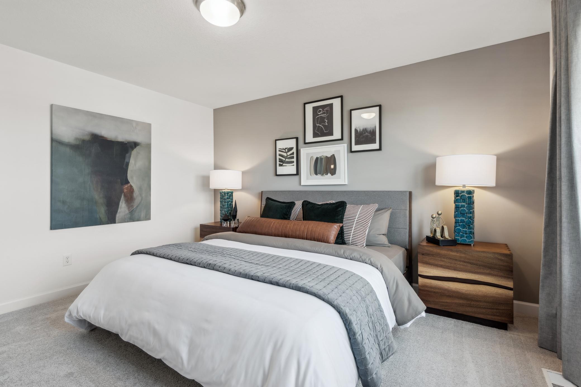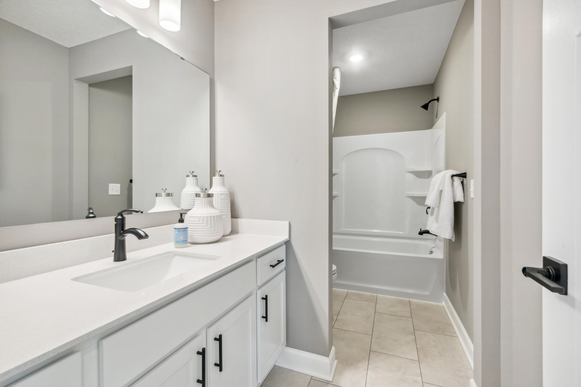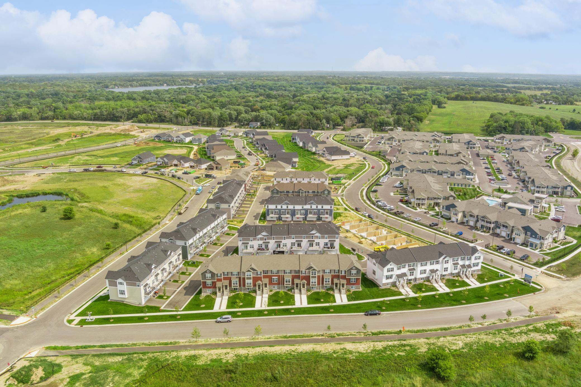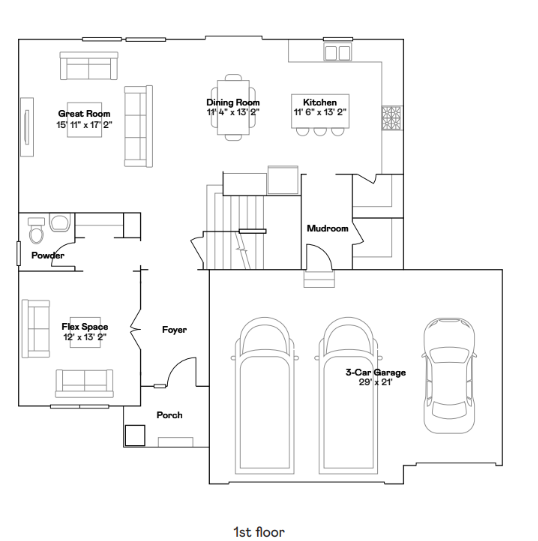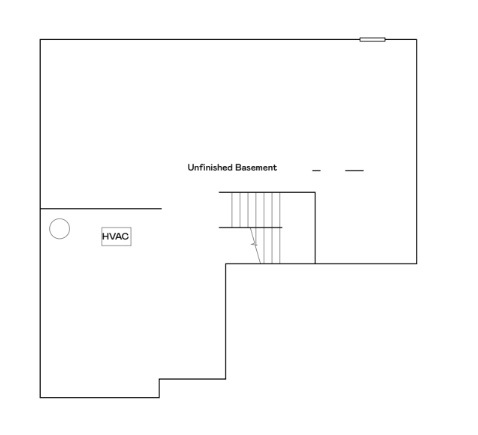7549 LOWER 42ND STREET
7549 Lower 42nd Street, Oakdale, 55128, MN
-
Price: $625,580
-
Status type: For Sale
-
City: Oakdale
-
Neighborhood: Willowbrooke
Bedrooms: 4
Property Size :2692
-
Listing Agent: NST10379,NST505534
-
Property type : Single Family Residence
-
Zip code: 55128
-
Street: 7549 Lower 42nd Street
-
Street: 7549 Lower 42nd Street
Bathrooms: 3
Year: 2025
Listing Brokerage: Lennar Sales Corp
FEATURES
- Range
- Refrigerator
- Microwave
- Dishwasher
- Disposal
- Humidifier
- Air-To-Air Exchanger
- Tankless Water Heater
- Stainless Steel Appliances
DETAILS
Step into modern living in the vibrant Willowbrooke community with this spacious 4-bedroom, 2.5-bath gem. The main level greets you with an airy open layout featuring a generous Great Room warmed by a gas fireplace, a bright dining area filled with natural light, and a contemporary kitchen boasting stainless steel appliances and a large walk-in pantry. Perfectly tucked away is a flex room and powder bath. Upstairs, discover three secondary bedrooms, each with its own walk-in closet, a versatile loft space, and a stylish full bath with double vanity. The owner's suite offers a private retreat with a soaking tub, separate shower, and a roomy walk-in closet. With an unfinished basement ready for your personal touch, this home blends comfort, convenience, and potential in every corner. Ask how you can save up to $5,000 with Seller's Preferred Lender!
INTERIOR
Bedrooms: 4
Fin ft² / Living Area: 2692 ft²
Below Ground Living: N/A
Bathrooms: 3
Above Ground Living: 2692ft²
-
Basement Details: Drain Tiled, Concrete, Sump Pump, Unfinished,
Appliances Included:
-
- Range
- Refrigerator
- Microwave
- Dishwasher
- Disposal
- Humidifier
- Air-To-Air Exchanger
- Tankless Water Heater
- Stainless Steel Appliances
EXTERIOR
Air Conditioning: Central Air
Garage Spaces: 3
Construction Materials: N/A
Foundation Size: 1226ft²
Unit Amenities:
-
- Kitchen Window
- Porch
- Walk-In Closet
- Security System
- Paneled Doors
- Tile Floors
Heating System:
-
- Forced Air
ROOMS
| Main | Size | ft² |
|---|---|---|
| Dining Room | 13x11 | 169 ft² |
| Family Room | 17x16 | 289 ft² |
| Kitchen | 13x11 | 169 ft² |
| Flex Room | 12x13 | 144 ft² |
| Upper | Size | ft² |
|---|---|---|
| Bedroom 1 | 16x15 | 256 ft² |
| Bedroom 2 | 12x12 | 144 ft² |
| Bedroom 3 | 14x12 | 196 ft² |
| Bedroom 4 | 12x11 | 144 ft² |
| Loft | 12x10 | 144 ft² |
LOT
Acres: N/A
Lot Size Dim.: TBD
Longitude: 45.0091
Latitude: -92.9514
Zoning: Residential-Single Family
FINANCIAL & TAXES
Tax year: 2025
Tax annual amount: N/A
MISCELLANEOUS
Fuel System: N/A
Sewer System: City Sewer/Connected
Water System: City Water/Connected
ADDITIONAL INFORMATION
MLS#: NST7804060
Listing Brokerage: Lennar Sales Corp

ID: 4119308
Published: September 17, 2025
Last Update: September 17, 2025
Views: 2


