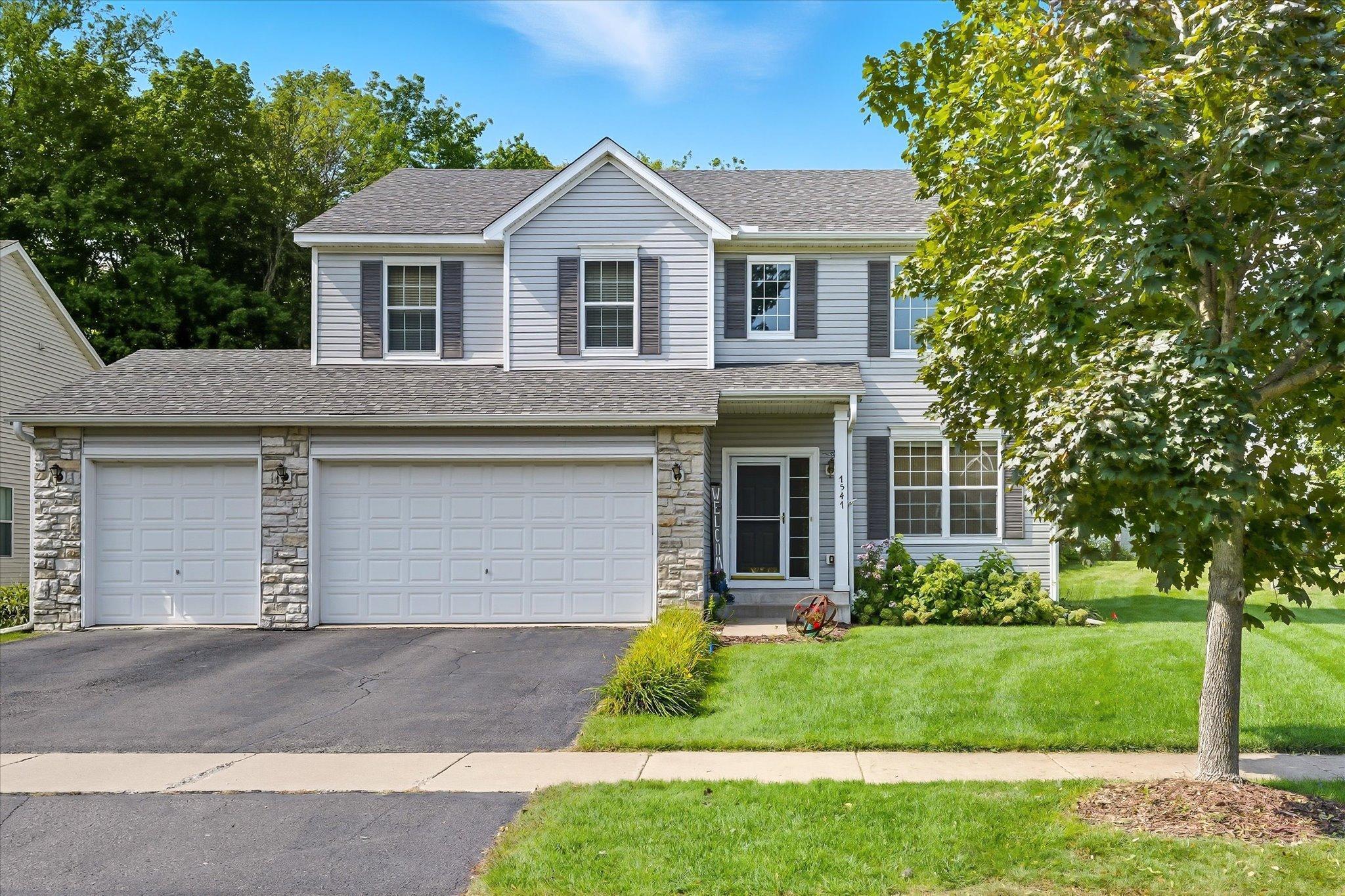7547 INLAND LANE
7547 Inland Lane, Maple Grove, 55311, MN
-
Price: $560,000
-
Status type: For Sale
-
City: Maple Grove
-
Neighborhood: The Grove At Elm Creek 6th Add
Bedrooms: 5
Property Size :2970
-
Listing Agent: NST16570,NST52368
-
Property type : Single Family Residence
-
Zip code: 55311
-
Street: 7547 Inland Lane
-
Street: 7547 Inland Lane
Bathrooms: 4
Year: 2003
Listing Brokerage: Edina Realty, Inc.
FEATURES
- Range
- Refrigerator
- Washer
- Dryer
- Microwave
- Dishwasher
- Water Softener Owned
- Disposal
- Stainless Steel Appliances
DETAILS
Nestled in the vibrant heart of Maple Grove and located within the award-winning District 279 school system, this beautifully updated two-story home offers the perfect blend of comfort, style, and convenience. With four spacious bedrooms on the upper level—including a luxurious primary suite—and a fifth bedroom in the finished lower level, there's room for everyone. Just steps from a serene community park and the scenic Three Rivers Trail system, outdoor adventures are always within reach. Thoughtfully modernized and move-in ready, this home features numerous updates throughout—please refer to the highlight sheet for full details. Don’t miss your chance to own a truly functional and elegant home in one of Maple Grove’s most sought-after neighborhoods. Golf and dine at Rush Creek Golf Course, quick drive to Basswood Elementary, Maple Grove Middle or Maple Grove Senior High! New floors so please remove shoes during your tour. Upper level carpet just cleaned. Fresh paint, fresh blacktop, newer roof and the list goes on!
INTERIOR
Bedrooms: 5
Fin ft² / Living Area: 2970 ft²
Below Ground Living: 750ft²
Bathrooms: 4
Above Ground Living: 2220ft²
-
Basement Details: Egress Window(s), Finished, Full, Storage Space,
Appliances Included:
-
- Range
- Refrigerator
- Washer
- Dryer
- Microwave
- Dishwasher
- Water Softener Owned
- Disposal
- Stainless Steel Appliances
EXTERIOR
Air Conditioning: Central Air
Garage Spaces: 3
Construction Materials: N/A
Foundation Size: 1148ft²
Unit Amenities:
-
- Kitchen Window
- Deck
- Walk-In Closet
- Vaulted Ceiling(s)
- Kitchen Center Island
- Primary Bedroom Walk-In Closet
Heating System:
-
- Forced Air
ROOMS
| Main | Size | ft² |
|---|---|---|
| Kitchen | 13x11 | 169 ft² |
| Informal Dining Room | 10x10 | 100 ft² |
| Family Room | 19x13 | 361 ft² |
| Dining Room | 14x11 | 196 ft² |
| Living Room | 18x12 | 324 ft² |
| Laundry | 8x7 | 64 ft² |
| Deck | 17x16 | 289 ft² |
| Upper | Size | ft² |
|---|---|---|
| Bedroom 1 | 16x13 | 256 ft² |
| Bedroom 2 | 13x10 | 169 ft² |
| Bedroom 3 | 12x11 | 144 ft² |
| Bedroom 4 | 15x10 | 225 ft² |
| Lower | Size | ft² |
|---|---|---|
| Recreation Room | 19x12 | 361 ft² |
| Family Room | 17x10 | 289 ft² |
| Bedroom 5 | 20x10 | 400 ft² |
LOT
Acres: N/A
Lot Size Dim.: 73x75x137x125
Longitude: 45.0922
Latitude: -93.4994
Zoning: Residential-Single Family
FINANCIAL & TAXES
Tax year: 2025
Tax annual amount: $5,756
MISCELLANEOUS
Fuel System: N/A
Sewer System: City Sewer/Connected
Water System: City Water/Connected
ADDITIONAL INFORMATION
MLS#: NST7810482
Listing Brokerage: Edina Realty, Inc.

ID: 4185306
Published: October 06, 2025
Last Update: October 06, 2025
Views: 2






