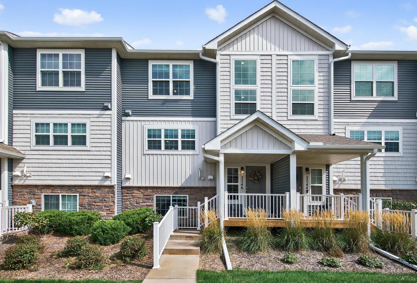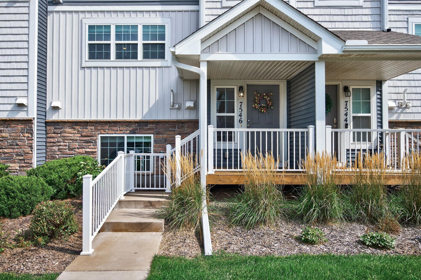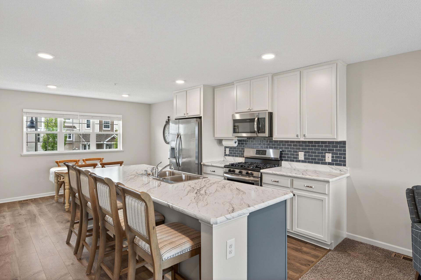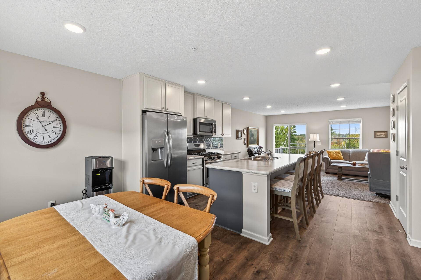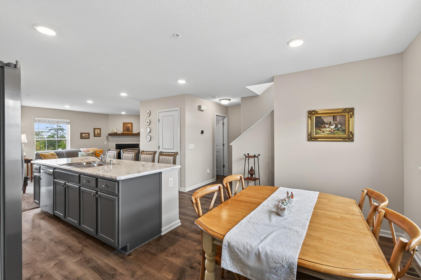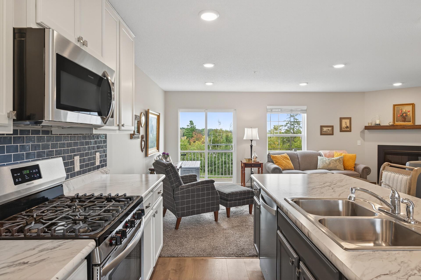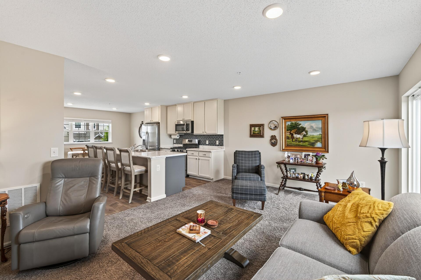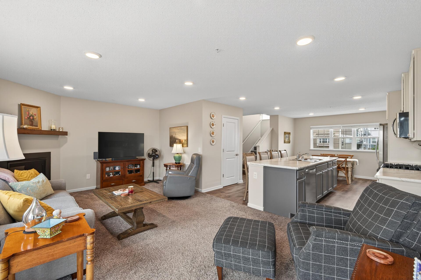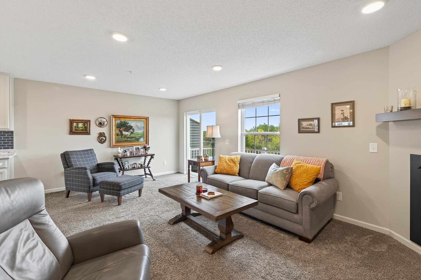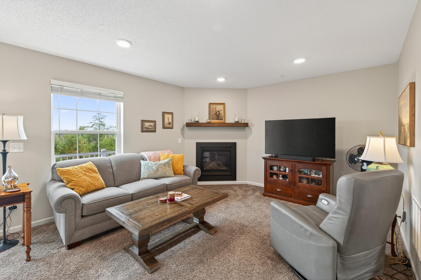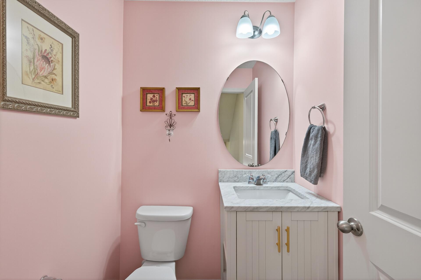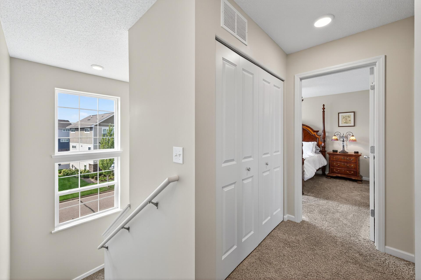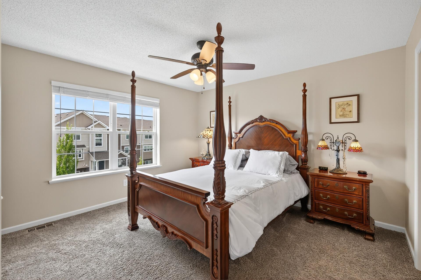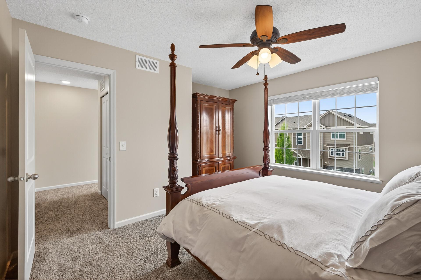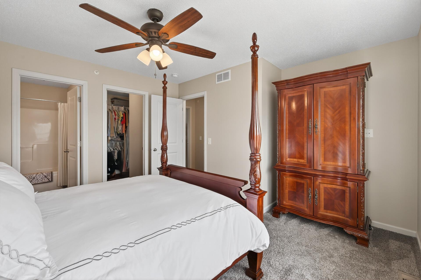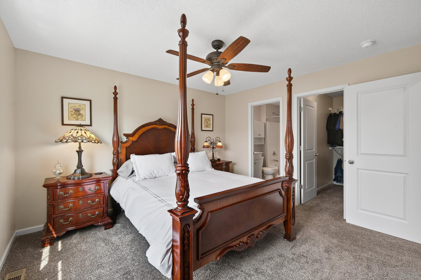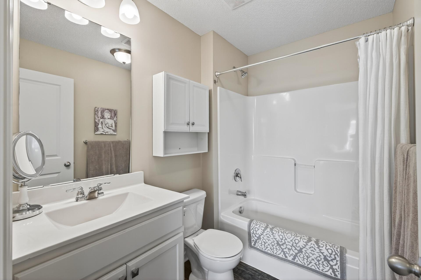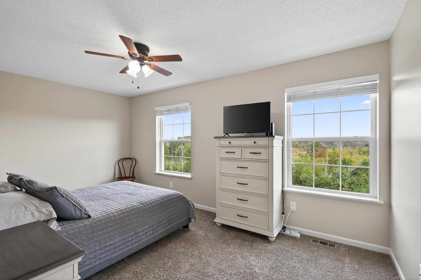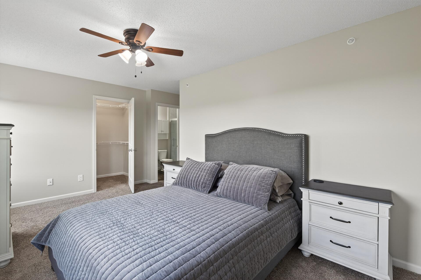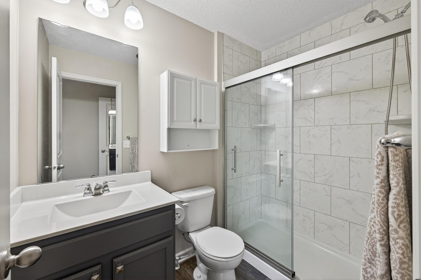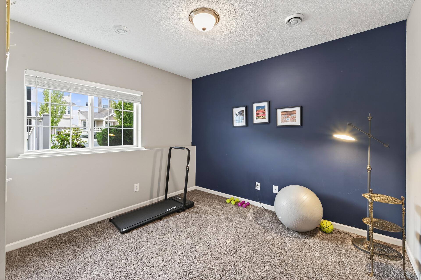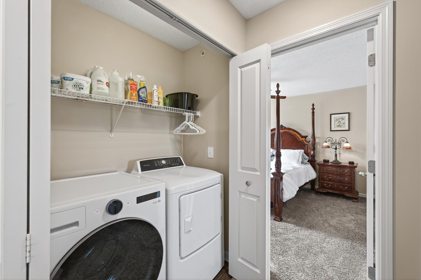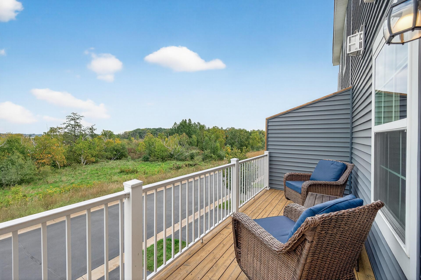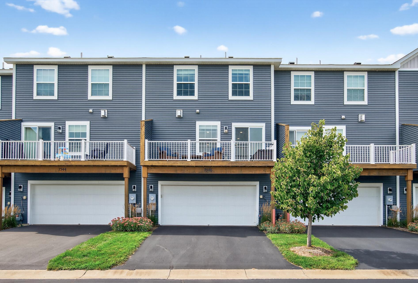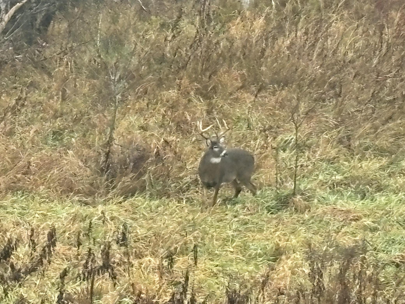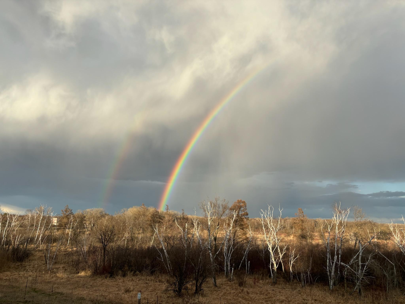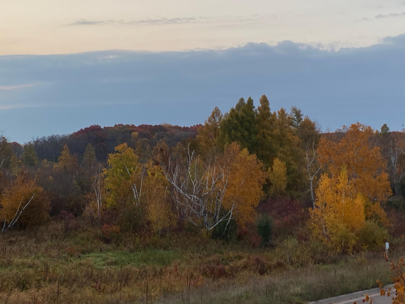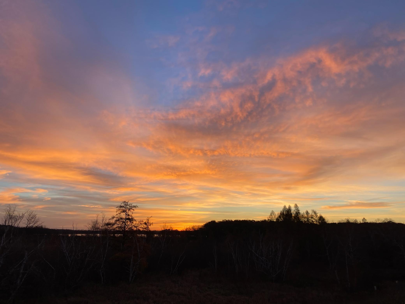7546 WOODS EDGE BOULEVARD
7546 Woods Edge Boulevard, Circle Pines (Lino Lakes), 55014, MN
-
Price: $307,900
-
Status type: For Sale
-
Neighborhood: Woods Edge
Bedrooms: 3
Property Size :1643
-
Listing Agent: NST48891,NST102942
-
Property type : Townhouse Side x Side
-
Zip code: 55014
-
Street: 7546 Woods Edge Boulevard
-
Street: 7546 Woods Edge Boulevard
Bathrooms: 3
Year: 2018
Listing Brokerage: Park Street Realty
FEATURES
- Range
- Refrigerator
- Washer
- Dryer
- Microwave
- Dishwasher
- Water Softener Owned
- Disposal
- Humidifier
- Air-To-Air Exchanger
- Electric Water Heater
- Stainless Steel Appliances
DETAILS
Impeccably maintained 3 bed/3 bath townhome in the Woods Edge Community with some of the most amazing nature views in the area! The exquisite open-concept main floor has lots of windows for natural light and features a spacious dining room, modern kitchen with oversized island, an abundance of cabinet and counter space, tiled backsplash and stainless steel appliances, and living room with gas fireplace and walkout access to your private deck overlooking the tranquil preserve around George Watch Lake where you will observe frequent visits from local wildlife. On the upper level, you will find two bedrooms that each have their own private baths and walk-in closets as well as a convenient laundry. The lower level includes a flex room that could be used as a bedroom, home office or exercise room. Also includes a 2-stall garage with plenty of room for storage. Quiet neighborhood conveniently located near 35W, local retail stores, shopping & fine dining, and walking distance to Woods Edge Park, The Rookery/Community Center, and Rice Creek Chain of Lakes Regional Park Preserve where you can enjoy camping, fishing, and hiking. Ready to move in and enjoy!
INTERIOR
Bedrooms: 3
Fin ft² / Living Area: 1643 ft²
Below Ground Living: 160ft²
Bathrooms: 3
Above Ground Living: 1483ft²
-
Basement Details: Drain Tiled, Egress Window(s), Finished, Partial, Concrete, Sump Basket,
Appliances Included:
-
- Range
- Refrigerator
- Washer
- Dryer
- Microwave
- Dishwasher
- Water Softener Owned
- Disposal
- Humidifier
- Air-To-Air Exchanger
- Electric Water Heater
- Stainless Steel Appliances
EXTERIOR
Air Conditioning: Central Air
Garage Spaces: 2
Construction Materials: N/A
Foundation Size: 712ft²
Unit Amenities:
-
- Deck
- Porch
- Ceiling Fan(s)
- Walk-In Closet
- Washer/Dryer Hookup
- Indoor Sprinklers
- Paneled Doors
- Kitchen Center Island
- Primary Bedroom Walk-In Closet
Heating System:
-
- Forced Air
- Fireplace(s)
ROOMS
| Main | Size | ft² |
|---|---|---|
| Dining Room | 13x9 | 169 ft² |
| Living Room | 21x12 | 441 ft² |
| Kitchen | 13x11 | 169 ft² |
| Upper | Size | ft² |
|---|---|---|
| Bedroom 1 | 13x11 | 169 ft² |
| Bedroom 2 | 16x10 | 256 ft² |
| Lower | Size | ft² |
|---|---|---|
| Bedroom 3 | 11x10 | 121 ft² |
LOT
Acres: N/A
Lot Size Dim.: .
Longitude: 45.1802
Latitude: -93.1073
Zoning: Residential-Single Family
FINANCIAL & TAXES
Tax year: 2025
Tax annual amount: $3,038
MISCELLANEOUS
Fuel System: N/A
Sewer System: City Sewer/Connected
Water System: City Water/Connected
ADDITIONAL INFORMATION
MLS#: NST7802322
Listing Brokerage: Park Street Realty

ID: 4107664
Published: September 15, 2025
Last Update: September 15, 2025
Views: 2


