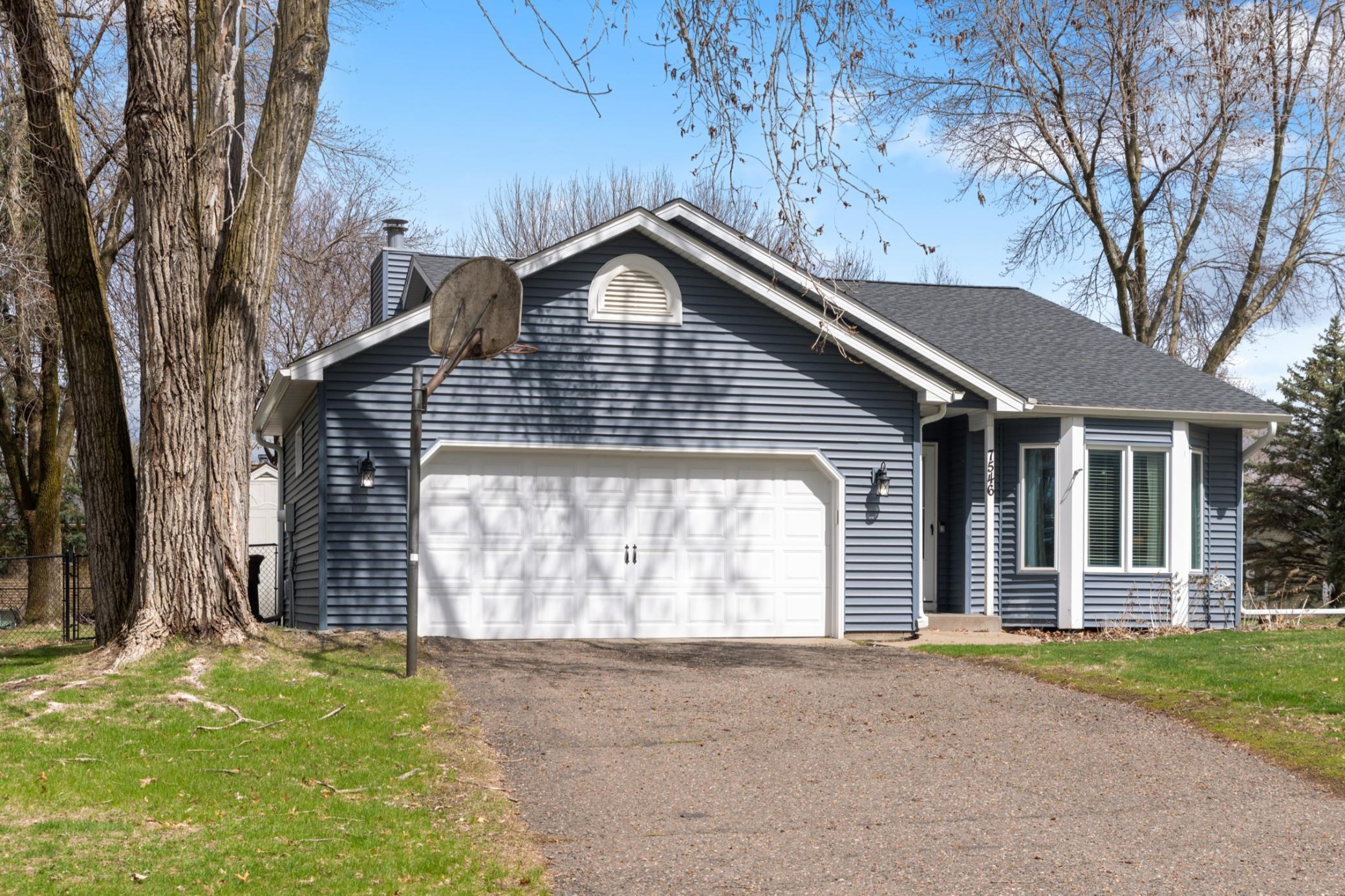7546 17TH STREET
7546 17th Street, Oakdale, 55128, MN
-
Price: $390,000
-
Status type: For Sale
-
City: Oakdale
-
Neighborhood: Hillvale 3rd Add
Bedrooms: 4
Property Size :1759
-
Listing Agent: NST10511,NST115508
-
Property type : Single Family Residence
-
Zip code: 55128
-
Street: 7546 17th Street
-
Street: 7546 17th Street
Bathrooms: 2
Year: 1986
Listing Brokerage: Keller Williams Classic Rlty NW
FEATURES
- Range
- Refrigerator
- Washer
- Dryer
- Microwave
- Disposal
- Freezer
- Central Vacuum
- Gas Water Heater
- Stainless Steel Appliances
DETAILS
This gorgeous home has been pre-inspected! Step in from the covered front entry and relax in your large main level living room with a bright bay window and abundant natural light. Head upstairs to the gorgeous updated kitchen with an eat-in dining area that conveniently walks out to your oversized deck. Around the corner is the primary suite with a walk in closet and a full bathroom. Plus, having the second bedroom upstairs is quite convenient. Downstairs, bedroom #3 has a GIANT double closet while bedroom #4 has another large closet plus access to the storage area under the steps. The LL living room has a gas fireplace, double set of windows and immediately adjacent is the LL 3/4 bathroom. Walk out to the fenced in backyard from your large 2 stall heated garage. There is a ton of added storage in the backyard shed as well. THIS IS THE ONE YOU HAVE BEEN WAITING FOR! Back on market because the previous Buyer was unable to obtain financing.
INTERIOR
Bedrooms: 4
Fin ft² / Living Area: 1759 ft²
Below Ground Living: 575ft²
Bathrooms: 2
Above Ground Living: 1184ft²
-
Basement Details: Daylight/Lookout Windows, Finished, Storage Space, Sump Pump,
Appliances Included:
-
- Range
- Refrigerator
- Washer
- Dryer
- Microwave
- Disposal
- Freezer
- Central Vacuum
- Gas Water Heater
- Stainless Steel Appliances
EXTERIOR
Air Conditioning: Central Air
Garage Spaces: 2
Construction Materials: N/A
Foundation Size: 1332ft²
Unit Amenities:
-
- Kitchen Window
- Deck
- Natural Woodwork
- Hardwood Floors
- Walk-In Closet
- Washer/Dryer Hookup
- Skylight
- Tile Floors
- Primary Bedroom Walk-In Closet
Heating System:
-
- Forced Air
ROOMS
| Upper | Size | ft² |
|---|---|---|
| Kitchen | 13 x 10 | 169 ft² |
| Dining Room | 11 x 10 | 121 ft² |
| Bedroom 1 | 15 x 12 | 225 ft² |
| Bedroom 2 | 11 x 11 | 121 ft² |
| Deck | 23 x 20 | 529 ft² |
| Main | Size | ft² |
|---|---|---|
| Living Room | 18 x 17 | 324 ft² |
| Lower | Size | ft² |
|---|---|---|
| Bedroom 3 | 9 x 11 | 81 ft² |
| Bedroom 4 | 11 x 10.5 | 114.58 ft² |
| Family Room | 17 x 11 | 289 ft² |
| Utility Room | 13 x 11 | 169 ft² |
LOT
Acres: N/A
Lot Size Dim.: 80 x 138
Longitude: 44.974
Latitude: -92.9535
Zoning: Residential-Single Family
FINANCIAL & TAXES
Tax year: 2025
Tax annual amount: $4,690
MISCELLANEOUS
Fuel System: N/A
Sewer System: City Sewer/Connected
Water System: City Water/Connected
ADITIONAL INFORMATION
MLS#: NST7756039
Listing Brokerage: Keller Williams Classic Rlty NW

ID: 3763489
Published: June 09, 2025
Last Update: June 09, 2025
Views: 6






