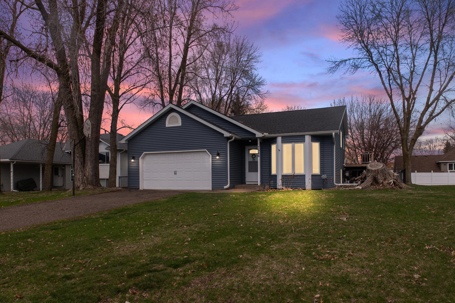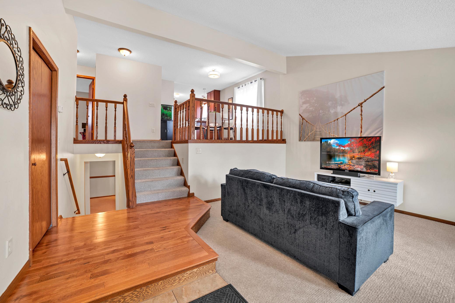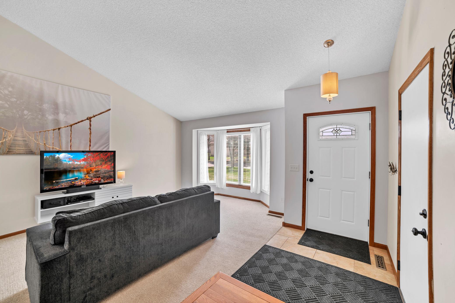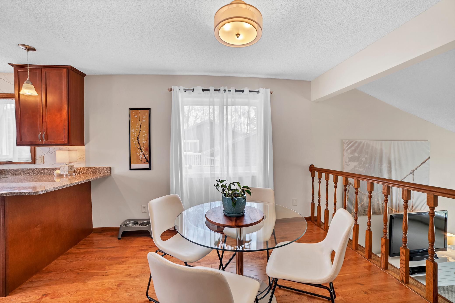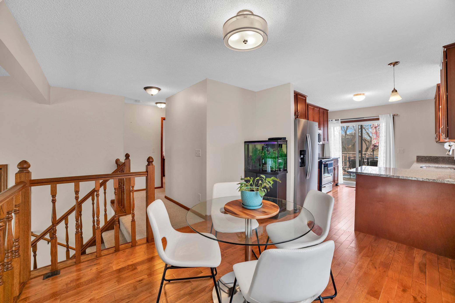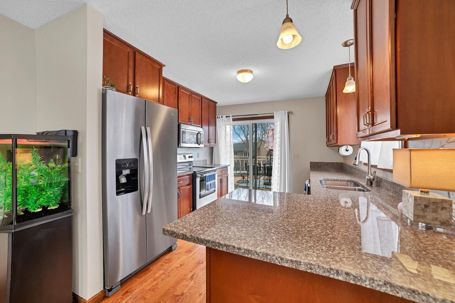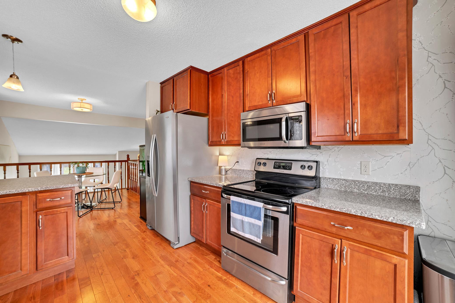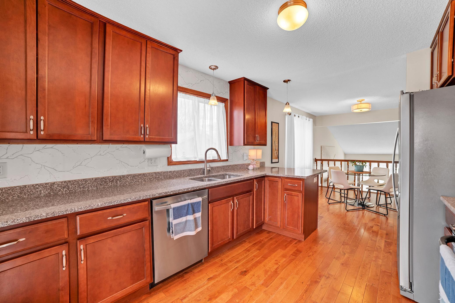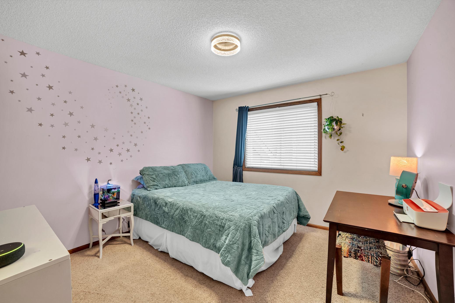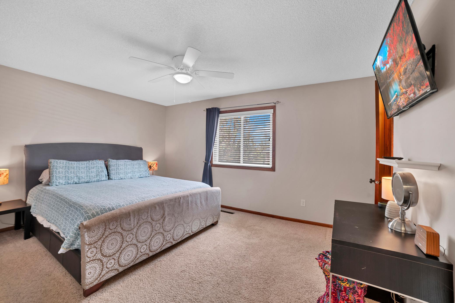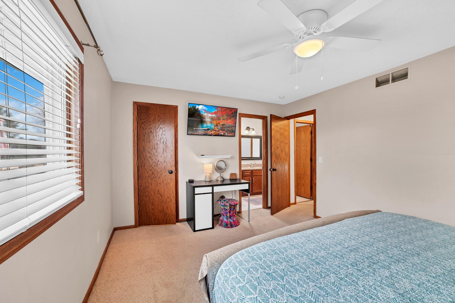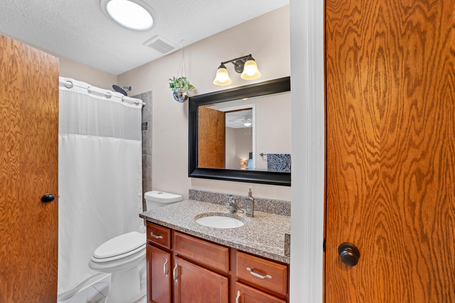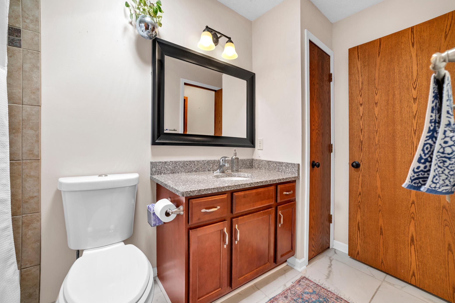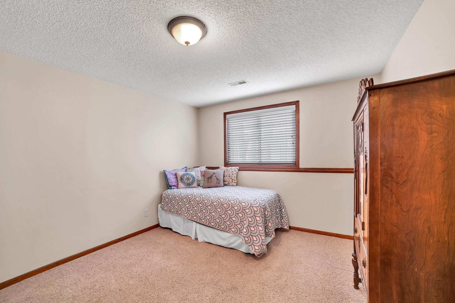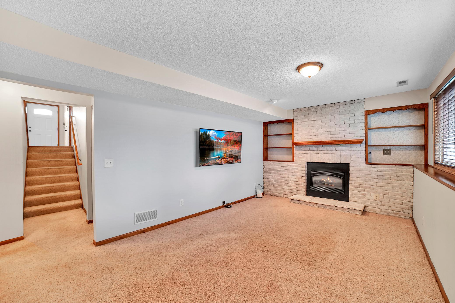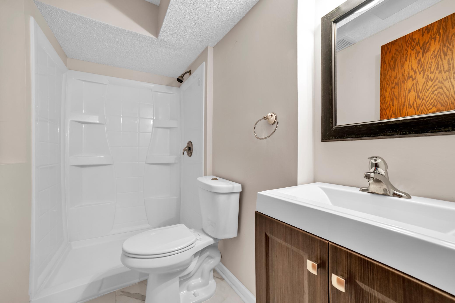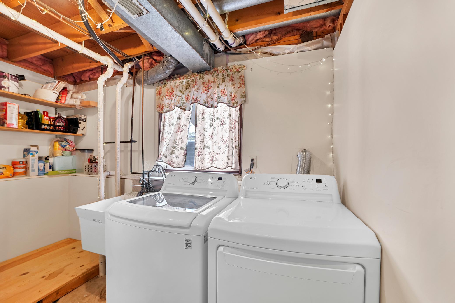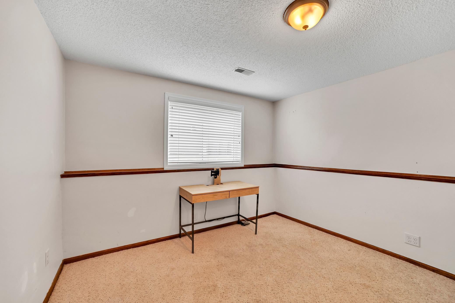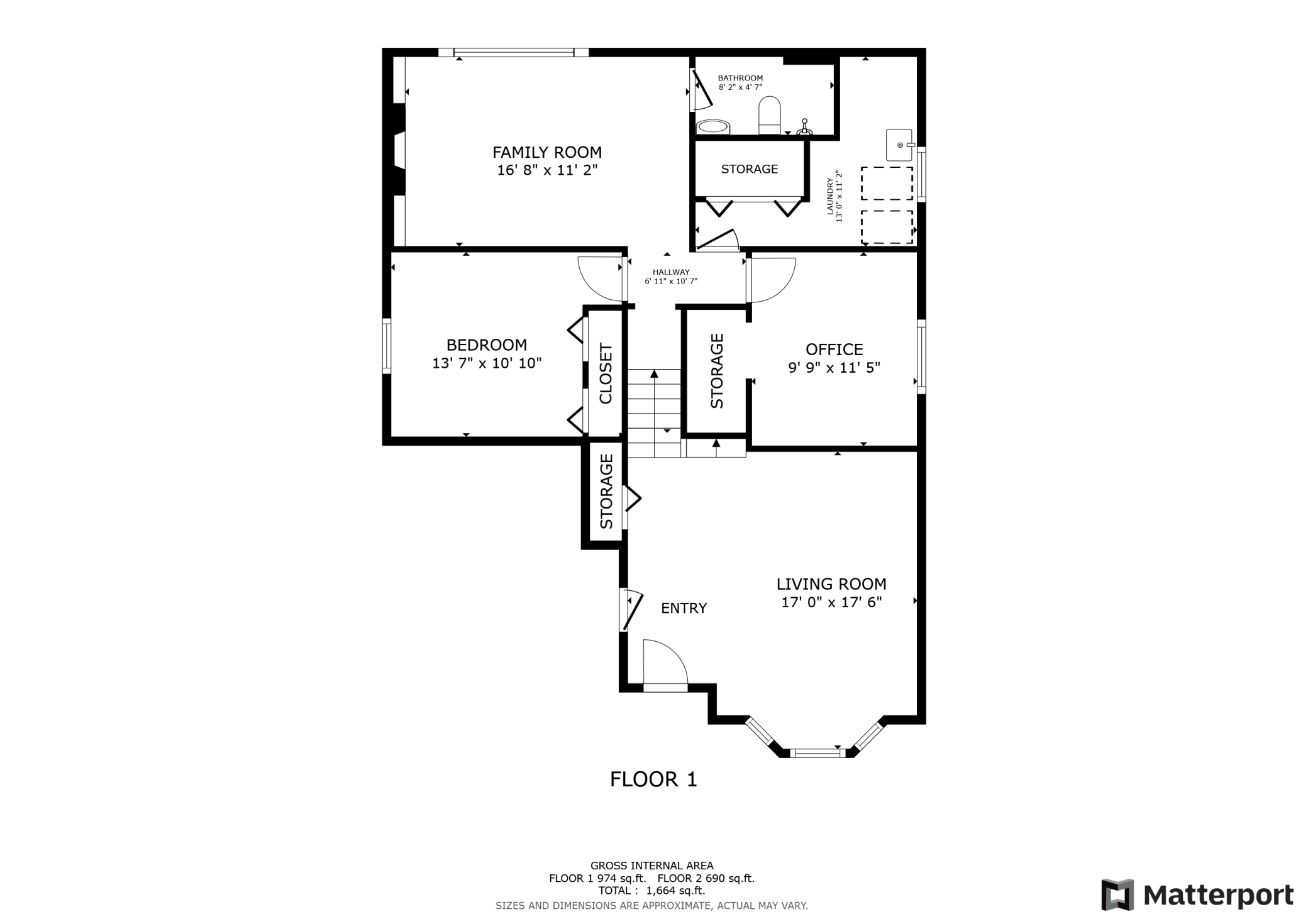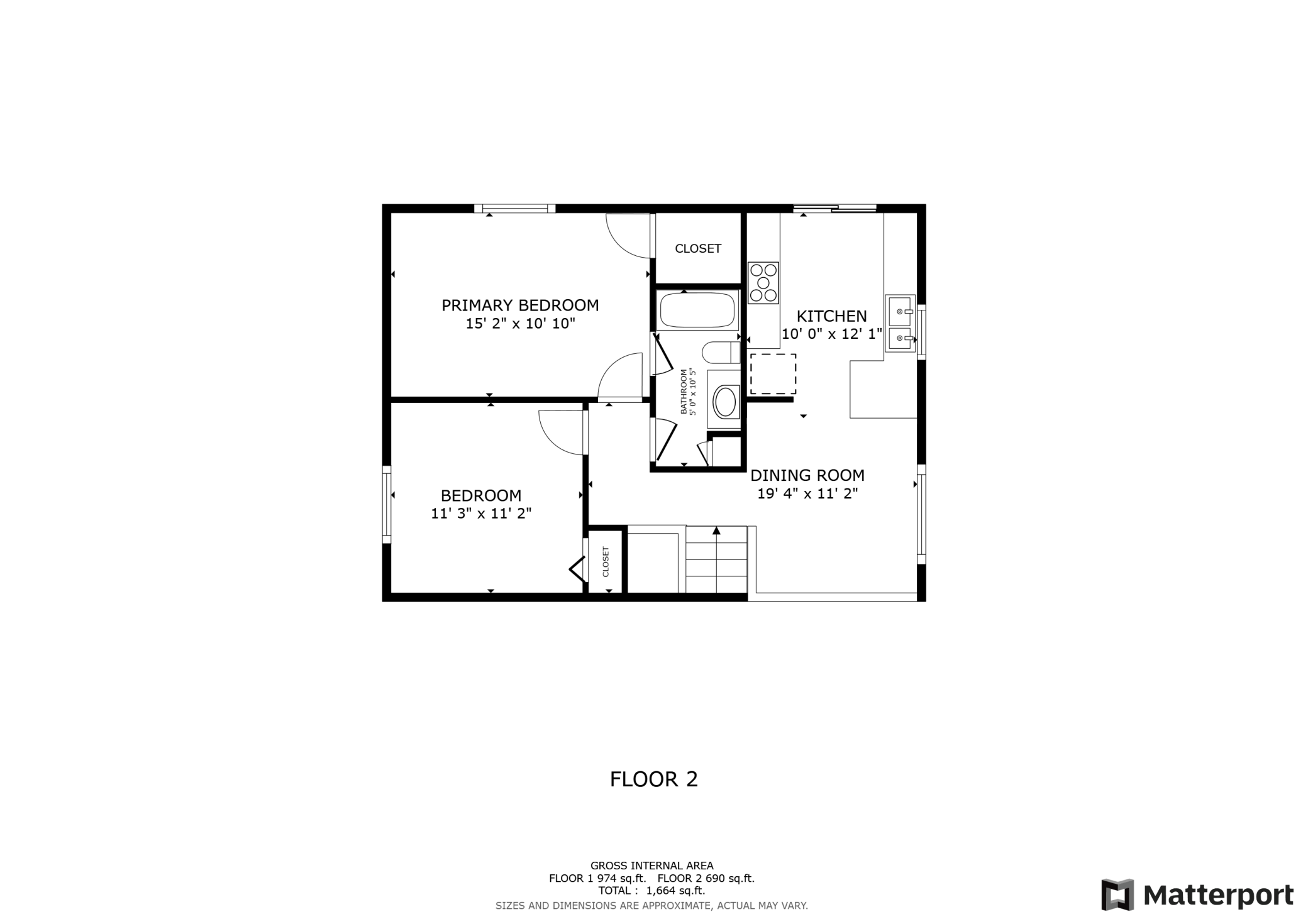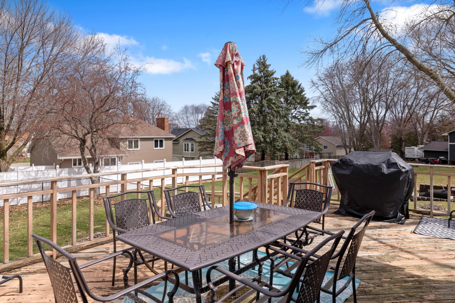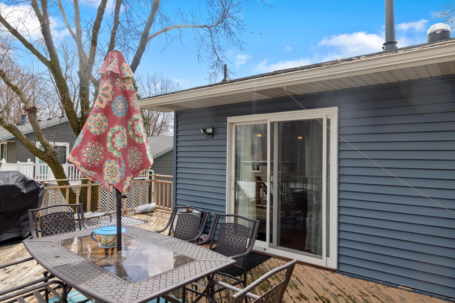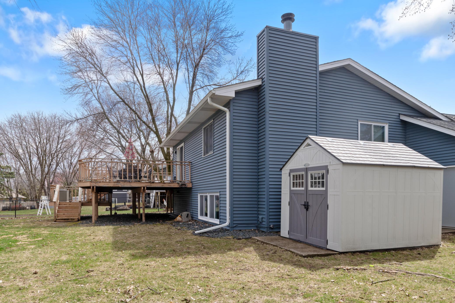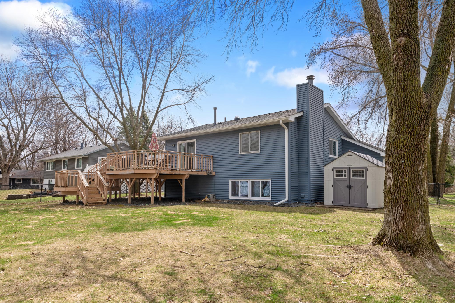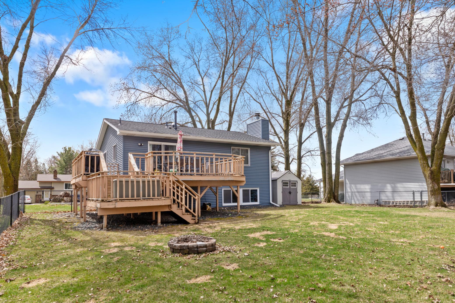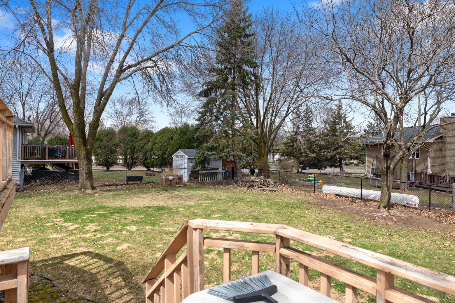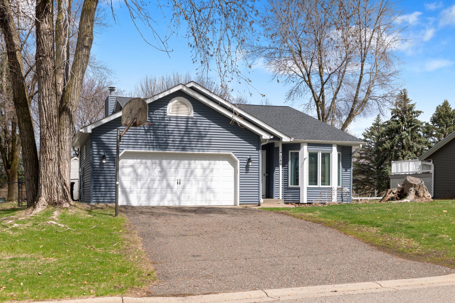7546 17TH STREET
7546 17th Street, Oakdale, 55128, MN
-
Price: $390,000
-
Status type: For Sale
-
City: Oakdale
-
Neighborhood: Hillvale 3rd Add
Bedrooms: 4
Property Size :1759
-
Listing Agent: NST10511,NST115508
-
Property type : Single Family Residence
-
Zip code: 55128
-
Street: 7546 17th Street
-
Street: 7546 17th Street
Bathrooms: 2
Year: 1986
Listing Brokerage: Keller Williams Classic Rlty NW
FEATURES
- Range
- Refrigerator
- Washer
- Dryer
- Microwave
- Disposal
- Freezer
- Central Vacuum
- Gas Water Heater
- Stainless Steel Appliances
DETAILS
This gorgeous home has been pre-inspected! Step in from the covered front entry and relax in your large main level living room with a bright bay window and abundant natural light. Head upstairs to the gorgeous updated kitchen with an eat-in dining area that conveniently walks out to your oversized deck. Around the corner is the primary suite with a walk in closet and a full bathroom. Plus, having the second bedroom upstairs is quite convenient. Downstairs, bedroom #3 has a GIANT double closet while bedroom #4 has another large closet plus access to the storage area under the steps. The LL living room has a gas fireplace, double set of windows and immediately adjacent is the LL 3/4 bathroom. Walk out to the fenced in backyard from your large 2 stall heated garage. There is a ton of added storage in the backyard shed as well. THIS IS THE ONE YOU HAVE BEEN WAITING FOR!
INTERIOR
Bedrooms: 4
Fin ft² / Living Area: 1759 ft²
Below Ground Living: 575ft²
Bathrooms: 2
Above Ground Living: 1184ft²
-
Basement Details: Daylight/Lookout Windows, Finished, Storage Space, Sump Pump,
Appliances Included:
-
- Range
- Refrigerator
- Washer
- Dryer
- Microwave
- Disposal
- Freezer
- Central Vacuum
- Gas Water Heater
- Stainless Steel Appliances
EXTERIOR
Air Conditioning: Central Air
Garage Spaces: 2
Construction Materials: N/A
Foundation Size: 1332ft²
Unit Amenities:
-
- Kitchen Window
- Deck
- Natural Woodwork
- Hardwood Floors
- Walk-In Closet
- Washer/Dryer Hookup
- Skylight
- Tile Floors
- Primary Bedroom Walk-In Closet
Heating System:
-
- Forced Air
ROOMS
| Upper | Size | ft² |
|---|---|---|
| Kitchen | 13 x 10 | 169 ft² |
| Dining Room | 11 x 10 | 121 ft² |
| Bedroom 1 | 15 x 12 | 225 ft² |
| Bedroom 2 | 11 x 11 | 121 ft² |
| Deck | 23 x 20 | 529 ft² |
| Main | Size | ft² |
|---|---|---|
| Living Room | 18 x 17 | 324 ft² |
| Lower | Size | ft² |
|---|---|---|
| Bedroom 3 | 9 x 11 | 81 ft² |
| Bedroom 4 | 11 x 10.5 | 114.58 ft² |
| Family Room | 17 x 11 | 289 ft² |
| Utility Room | 13 x 11 | 169 ft² |
LOT
Acres: N/A
Lot Size Dim.: 80 x 138
Longitude: 44.974
Latitude: -92.9535
Zoning: Residential-Single Family
FINANCIAL & TAXES
Tax year: 2025
Tax annual amount: $4,690
MISCELLANEOUS
Fuel System: N/A
Sewer System: City Sewer/Connected
Water System: City Water/Connected
ADITIONAL INFORMATION
MLS#: NST7729268
Listing Brokerage: Keller Williams Classic Rlty NW

ID: 3573680
Published: May 01, 2025
Last Update: May 01, 2025
Views: 1


