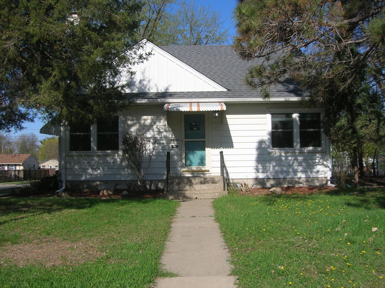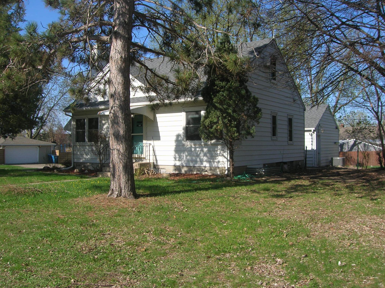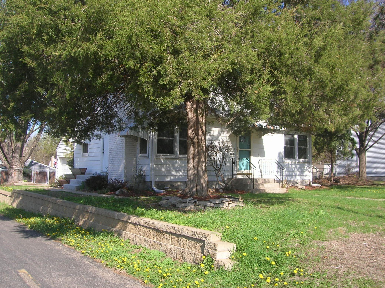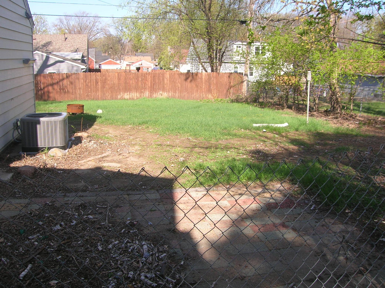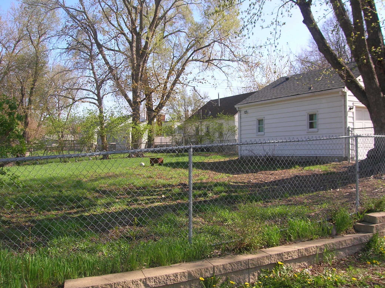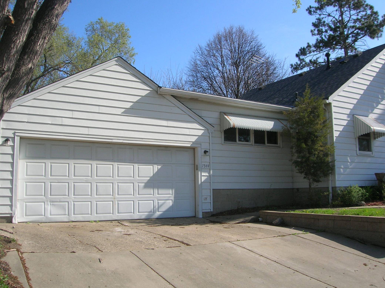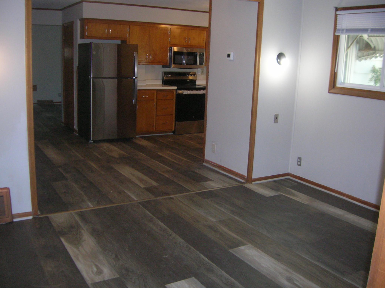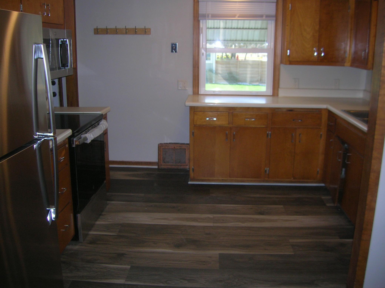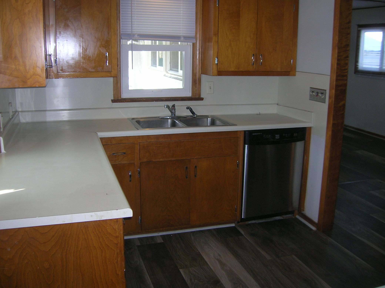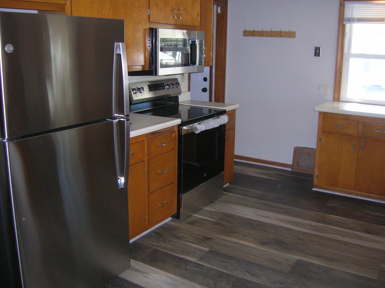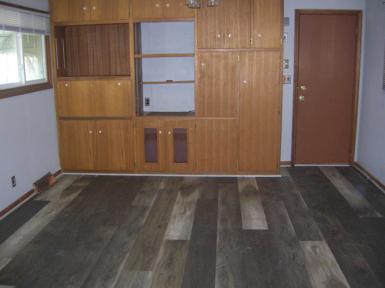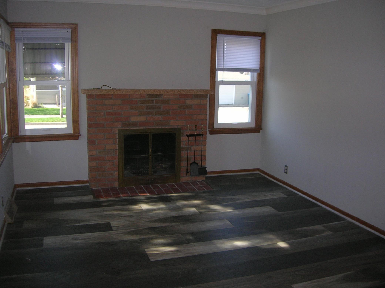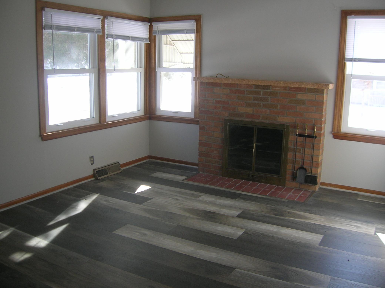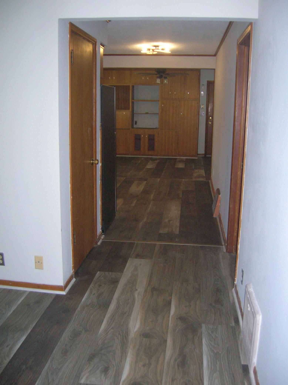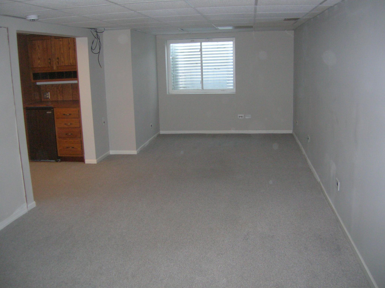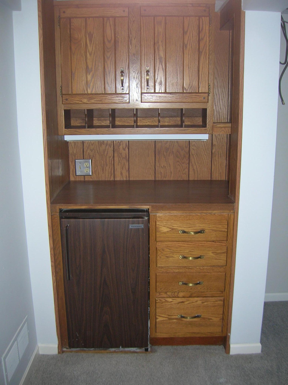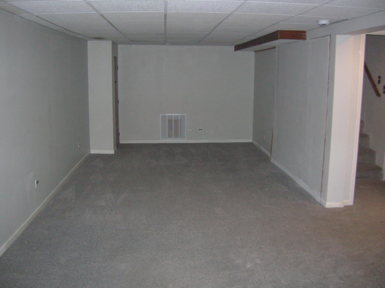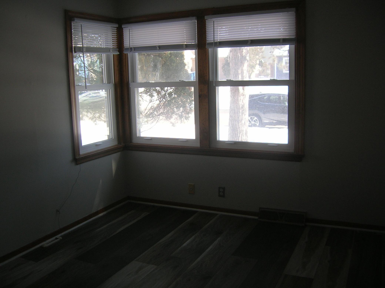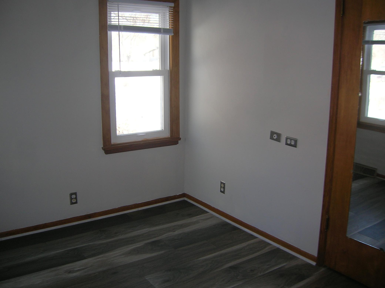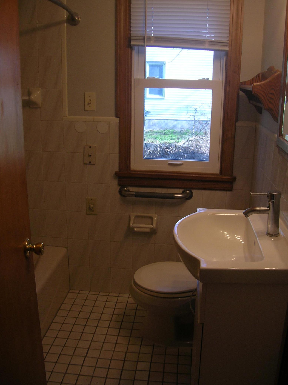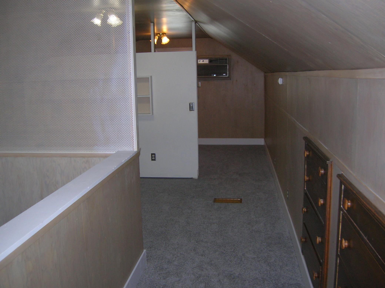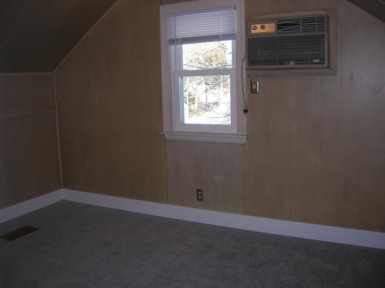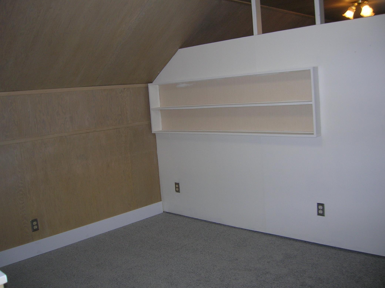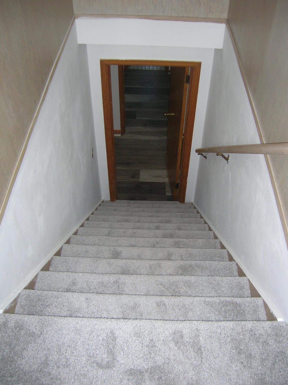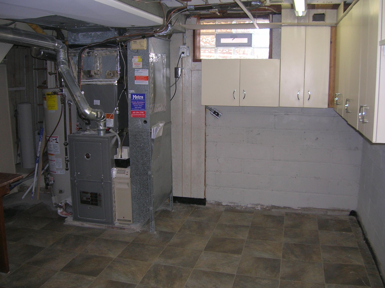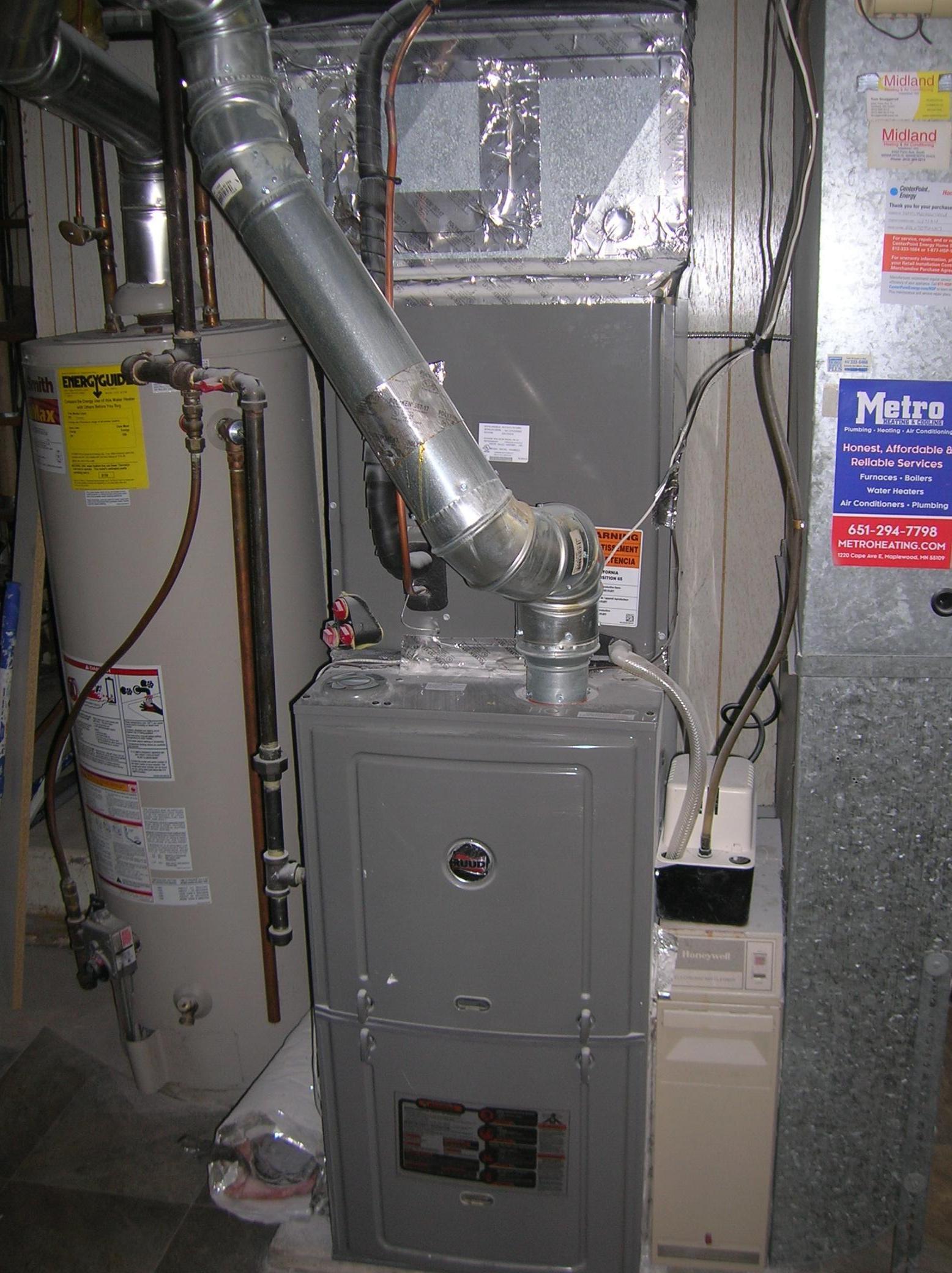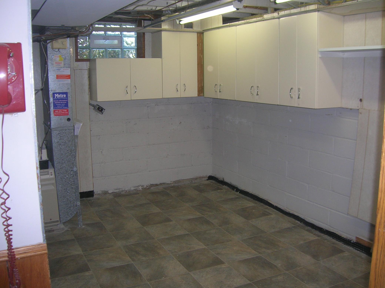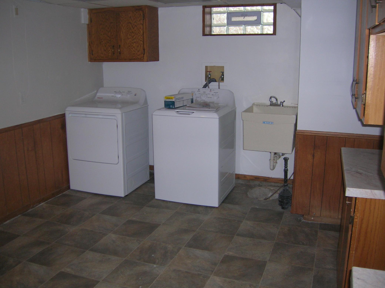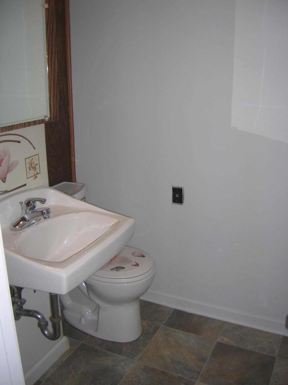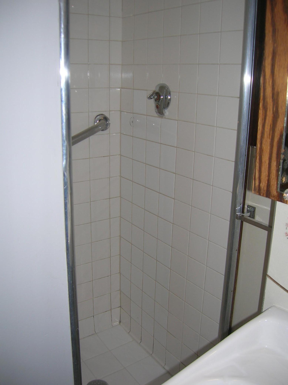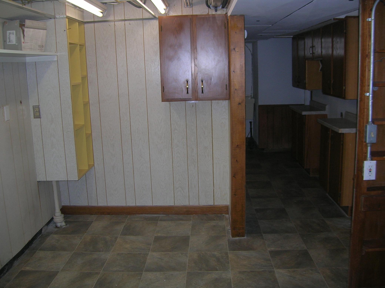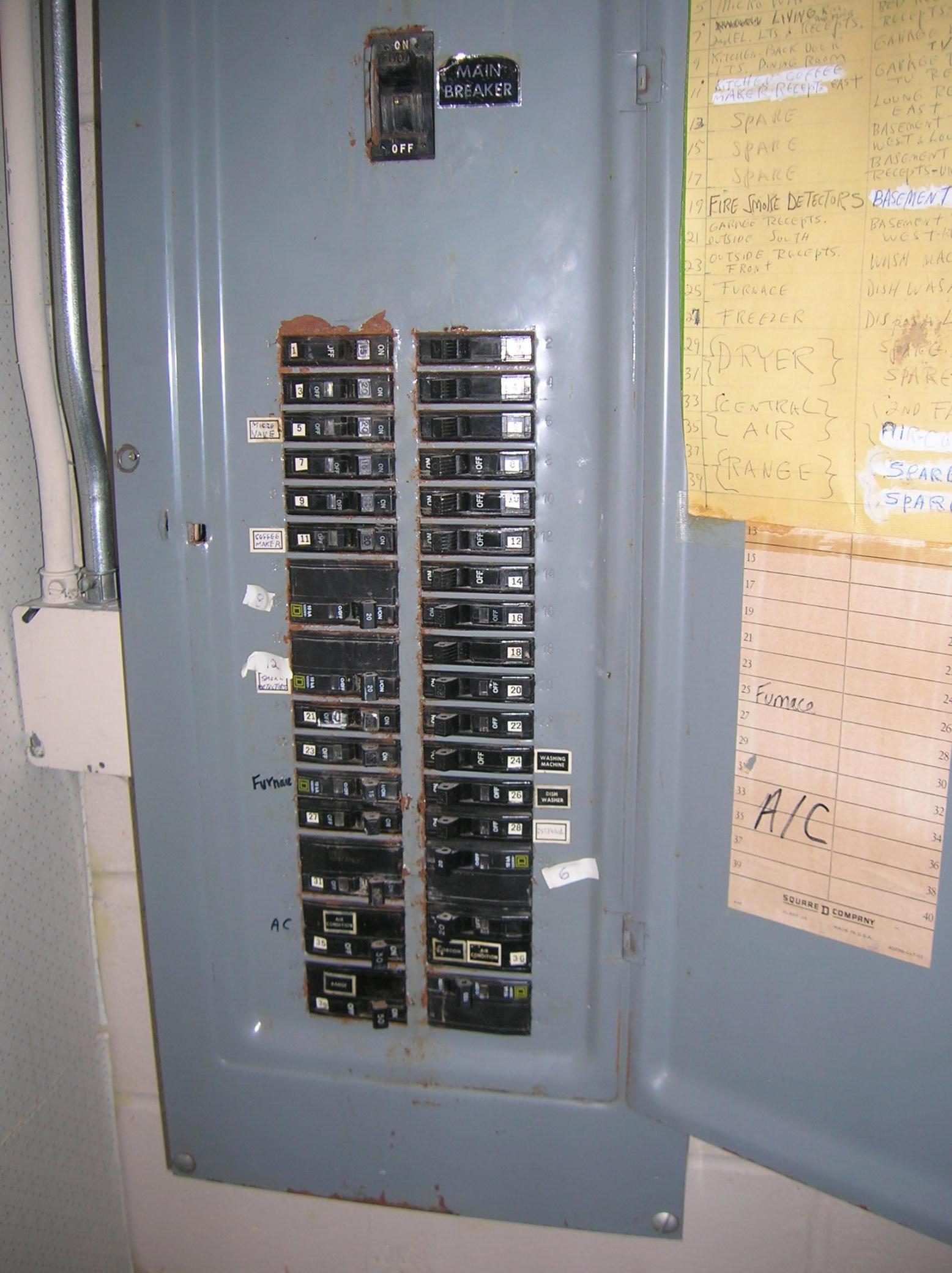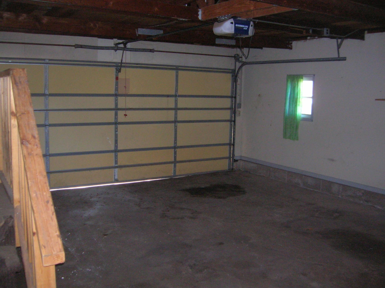7544 4TH AVENUE
7544 4th Avenue, Minneapolis (Richfield), 55423, MN
-
Price: $374,900
-
Status type: For Sale
-
City: Minneapolis (Richfield)
-
Neighborhood: Nicollet Garden Lts 3rd Add
Bedrooms: 3
Property Size :2016
-
Listing Agent: NST21085,NST53421
-
Property type : Single Family Residence
-
Zip code: 55423
-
Street: 7544 4th Avenue
-
Street: 7544 4th Avenue
Bathrooms: 2
Year: 1950
Listing Brokerage: Inside Track Realty
FEATURES
- Refrigerator
- Washer
- Dryer
- Microwave
- Dishwasher
DETAILS
3 bedroom/2 bath home with a 2 car attached garage located on a corner lot. Over 2,000 sq feet of living space. Many updates including new roof, new furnace, new range, refrigerator & microwave in kitchen, new luxury vinyl tile on main floor, new carpeting in upper bedroom, new central AC compressor, interior repainted, egress window installed in lower lever (could also function as 4th bedroom) drain tile & sump pump installed in 2024. The windows were replaced in 2013. Fenced in backyard. Located across the street from Roosevelt Park. Fast access to MOA, the airport & Hwy 494. Immediate possession.
INTERIOR
Bedrooms: 3
Fin ft² / Living Area: 2016 ft²
Below Ground Living: 648ft²
Bathrooms: 2
Above Ground Living: 1368ft²
-
Basement Details: Block, Drainage System, Egress Window(s), Finished, Full,
Appliances Included:
-
- Refrigerator
- Washer
- Dryer
- Microwave
- Dishwasher
EXTERIOR
Air Conditioning: Central Air
Garage Spaces: 2
Construction Materials: N/A
Foundation Size: 984ft²
Unit Amenities:
-
- Kitchen Window
- Ceiling Fan(s)
Heating System:
-
- Forced Air
ROOMS
| Main | Size | ft² |
|---|---|---|
| Living Room | 11x17 | 121 ft² |
| Kitchen | 12x13 | 144 ft² |
| Dining Room | 5x10 | 25 ft² |
| Family Room | 12x11 | 144 ft² |
| Bedroom 1 | 10x12 | 100 ft² |
| Bedroom 2 | 9x12 | 81 ft² |
| Upper | Size | ft² |
|---|---|---|
| Bedroom 3 | 19x13 | 361 ft² |
| Lower | Size | ft² |
|---|---|---|
| Family Room | 28x11 | 784 ft² |
| Laundry | 12x11 | 144 ft² |
| Storage | 11x9 | 121 ft² |
LOT
Acres: N/A
Lot Size Dim.: 80x134
Longitude: 44.8657
Latitude: -93.271
Zoning: Residential-Single Family
FINANCIAL & TAXES
Tax year: 2025
Tax annual amount: $4,068
MISCELLANEOUS
Fuel System: N/A
Sewer System: City Sewer/Connected
Water System: City Water/Connected
ADITIONAL INFORMATION
MLS#: NST7734654
Listing Brokerage: Inside Track Realty

ID: 3580847
Published: May 02, 2025
Last Update: May 02, 2025
Views: 1


