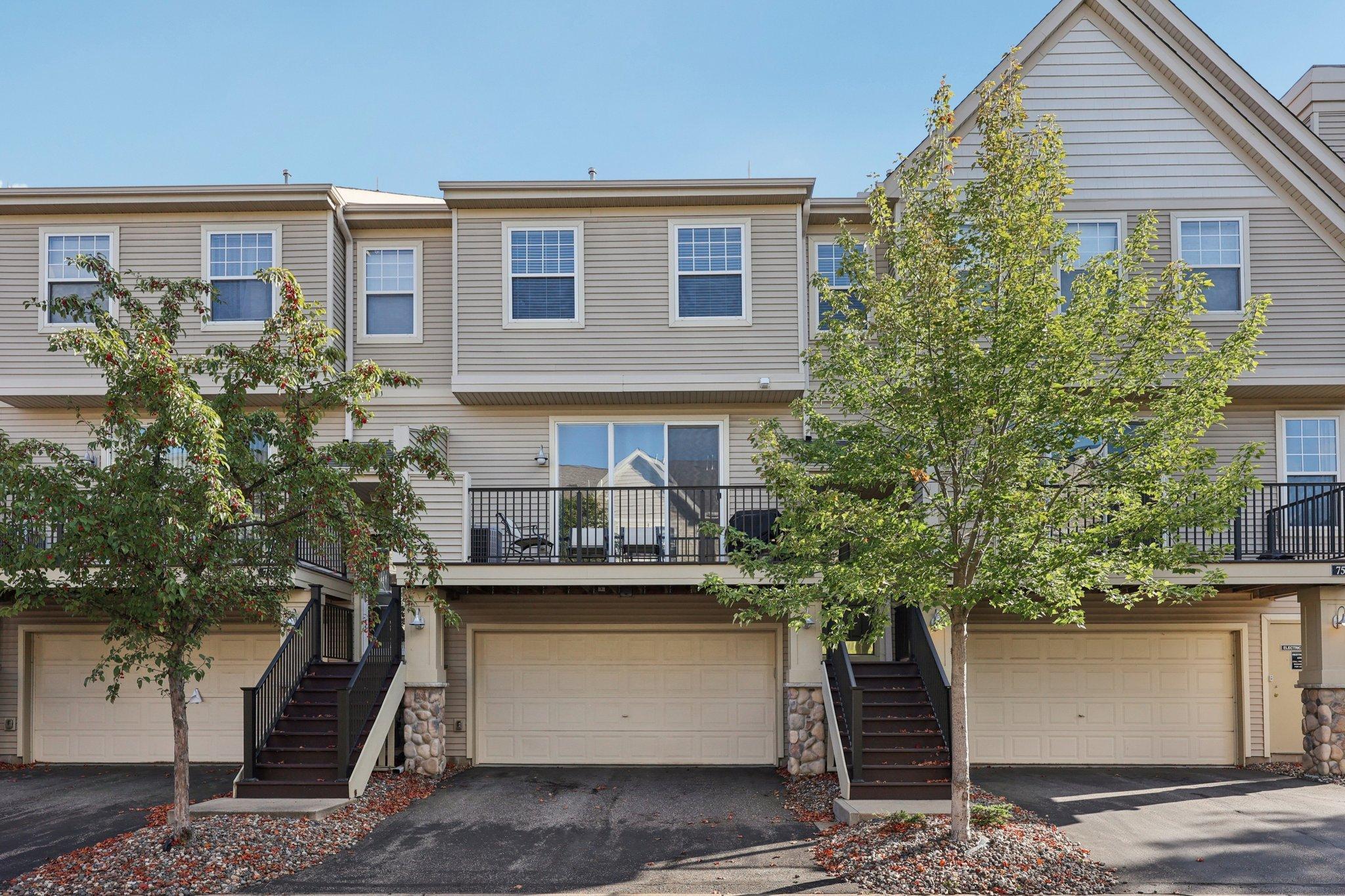7541 SOUTHRIDGE LANE
7541 Southridge Lane, Savage, 55378, MN
-
Price: $249,900
-
Status type: For Sale
-
City: Savage
-
Neighborhood: Ridgewood Townhomes
Bedrooms: 2
Property Size :1330
-
Listing Agent: NST16024,NST40363
-
Property type : Townhouse Side x Side
-
Zip code: 55378
-
Street: 7541 Southridge Lane
-
Street: 7541 Southridge Lane
Bathrooms: 2
Year: 2005
Listing Brokerage: RE/MAX Advantage Plus
FEATURES
- Range
- Refrigerator
- Washer
- Dryer
- Microwave
- Dishwasher
- Water Softener Owned
- Disposal
- Stainless Steel Appliances
DETAILS
Bright and inviting townhome with an open floor plan and fantastic location! Enjoy a spacious living room filled with natural light, sliding doors to a private balcony, and plenty of room for entertaining. The kitchen features stainless steel appliances, ample cabinet space, and a breakfast bar that opens seamlessly to the living area. Upstairs, the large primary bedroom offers generous windows and closet space, with additional bedrooms that are perfect for guests, family, or a home office. Updated baths, neutral finishes, and in-unit laundry make this home move-in ready. Additional highlights include a two-car garage with storage, well-maintained community landscaping, and mature trees for added privacy. Conveniently located near shopping, dining, parks, and easy highway access, this home combines comfort and practicality in one. Don’t miss your chance to make it yours!
INTERIOR
Bedrooms: 2
Fin ft² / Living Area: 1330 ft²
Below Ground Living: N/A
Bathrooms: 2
Above Ground Living: 1330ft²
-
Basement Details: None,
Appliances Included:
-
- Range
- Refrigerator
- Washer
- Dryer
- Microwave
- Dishwasher
- Water Softener Owned
- Disposal
- Stainless Steel Appliances
EXTERIOR
Air Conditioning: Central Air
Garage Spaces: 2
Construction Materials: N/A
Foundation Size: 648ft²
Unit Amenities:
-
- Deck
- Natural Woodwork
- Ceiling Fan(s)
- Walk-In Closet
- Washer/Dryer Hookup
- In-Ground Sprinkler
- Primary Bedroom Walk-In Closet
Heating System:
-
- Forced Air
ROOMS
| Main | Size | ft² |
|---|---|---|
| Living Room | 19 x 12 | 361 ft² |
| Dining Room | 11 x 7 | 121 ft² |
| Kitchen | 15 x 10 | 225 ft² |
| Deck | 19x7 | 361 ft² |
| Upper | Size | ft² |
|---|---|---|
| Bedroom 1 | 19 x 12 | 361 ft² |
| Bedroom 2 | 12 x 11 | 144 ft² |
| Loft | n/a | 0 ft² |
LOT
Acres: N/A
Lot Size Dim.: Common
Longitude: 44.7408
Latitude: -93.3771
Zoning: Residential-Single Family
FINANCIAL & TAXES
Tax year: 2025
Tax annual amount: $2,512
MISCELLANEOUS
Fuel System: N/A
Sewer System: City Sewer/Connected
Water System: City Water/Connected
ADDITIONAL INFORMATION
MLS#: NST7807007
Listing Brokerage: RE/MAX Advantage Plus

ID: 4146811
Published: September 25, 2025
Last Update: September 25, 2025
Views: 1






