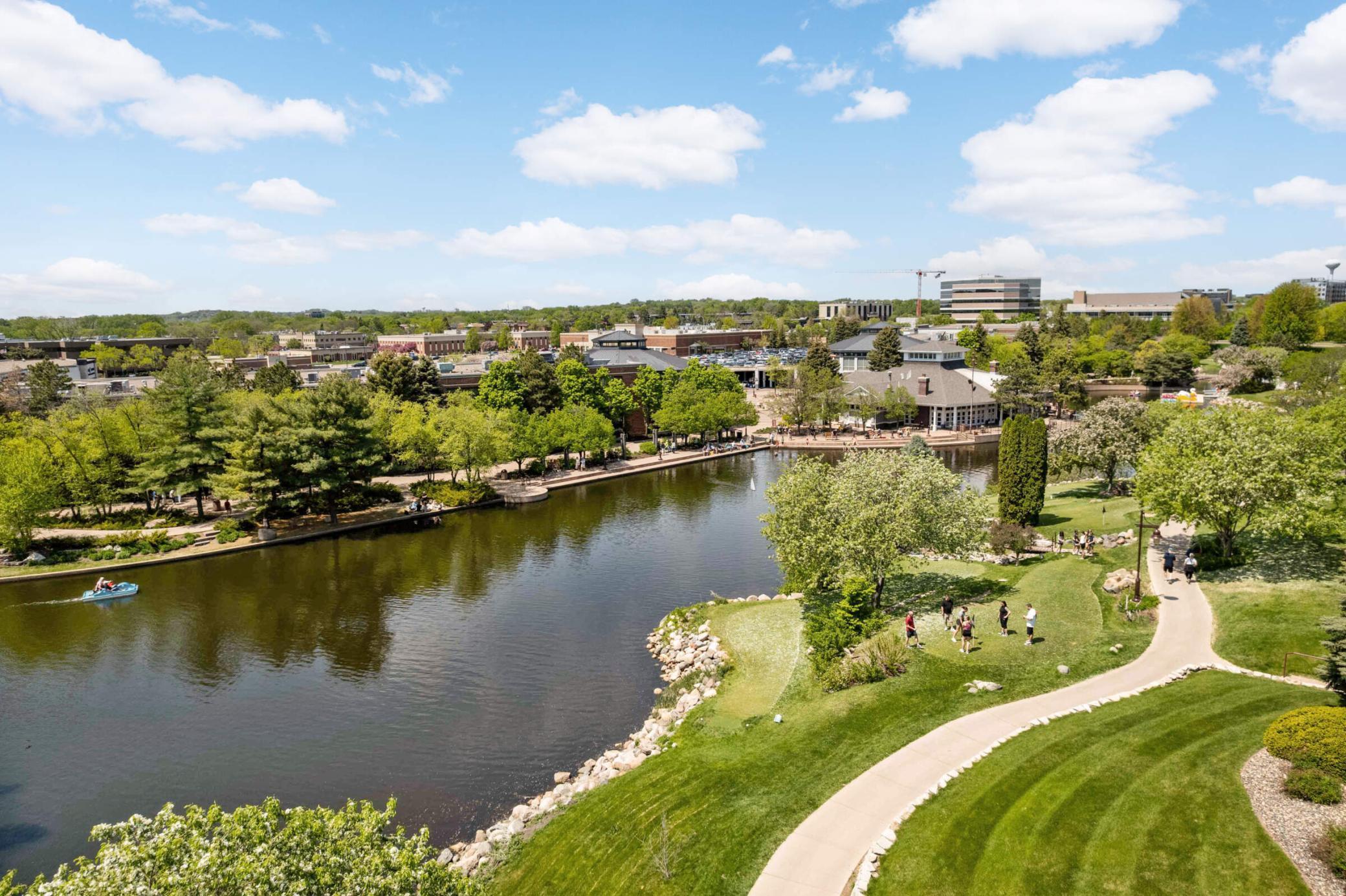7540 EDINBOROUGH WAY
7540 Edinborough Way, Minneapolis (Edina), 55435, MN
-
Price: $295,000
-
Status type: For Sale
-
City: Minneapolis (Edina)
-
Neighborhood: Condo 0641 The Village Homes At
Bedrooms: 2
Property Size :1260
-
Listing Agent: NST16279,NST85424
-
Property type : Low Rise
-
Zip code: 55435
-
Street: 7540 Edinborough Way
-
Street: 7540 Edinborough Way
Bathrooms: 2
Year: 1989
Listing Brokerage: RE/MAX Results
FEATURES
- Range
- Refrigerator
- Washer
- Dryer
- Microwave
- Dishwasher
- Disposal
DETAILS
Bright and sunny third floor unit with balcony/deck and Primary Bedroom OVERLOOKING Centennial Lakes! Literally a few steps to walking trails, a natural grass mini-golf course, paddleboat rentals and many restaurants and shops. Stunning views facing south, west and north from this two-story unit. The spacious 16 x 13 Primary Bedroom boasts vaulted ceilings, his and her closets and a large ensuite. The main level has a gas burning fireplace in the living room. A home you will love in the heart of Edina. Close to Whole Foods, Trader Joes, Total Wine, Southdale Mall & The Galleria. Plus, included in your HOA dues is access to Edinborough Park, an indoor fitness center with both track and pool, just two blocks away. NOTE: This building does not have an elevator and the unit itself has two stories.
INTERIOR
Bedrooms: 2
Fin ft² / Living Area: 1260 ft²
Below Ground Living: N/A
Bathrooms: 2
Above Ground Living: 1260ft²
-
Basement Details: None,
Appliances Included:
-
- Range
- Refrigerator
- Washer
- Dryer
- Microwave
- Dishwasher
- Disposal
EXTERIOR
Air Conditioning: Central Air
Garage Spaces: 1
Construction Materials: N/A
Foundation Size: 810ft²
Unit Amenities:
-
- Balcony
- Vaulted Ceiling(s)
- Washer/Dryer Hookup
- Indoor Sprinklers
- Panoramic View
- Cable
- Tile Floors
Heating System:
-
- Hot Water
- Baseboard
ROOMS
| Main | Size | ft² |
|---|---|---|
| Living Room | 16x14 | 256 ft² |
| Dining Room | 11x9 | 121 ft² |
| Kitchen | 9x7 | 81 ft² |
| Deck | 4x8 | 16 ft² |
| Upper | Size | ft² |
|---|---|---|
| Bedroom 1 | 16x13 | 256 ft² |
| Bedroom 2 | 13x10 | 169 ft² |
LOT
Acres: N/A
Lot Size Dim.: common
Longitude: 44.8659
Latitude: -93.3246
Zoning: Residential-Multi-Family
FINANCIAL & TAXES
Tax year: 2024
Tax annual amount: $3,008
MISCELLANEOUS
Fuel System: N/A
Sewer System: City Sewer/Connected
Water System: City Water/Connected
ADITIONAL INFORMATION
MLS#: NST7734938
Listing Brokerage: RE/MAX Results

ID: 3690783
Published: May 14, 2025
Last Update: May 14, 2025
Views: 10






