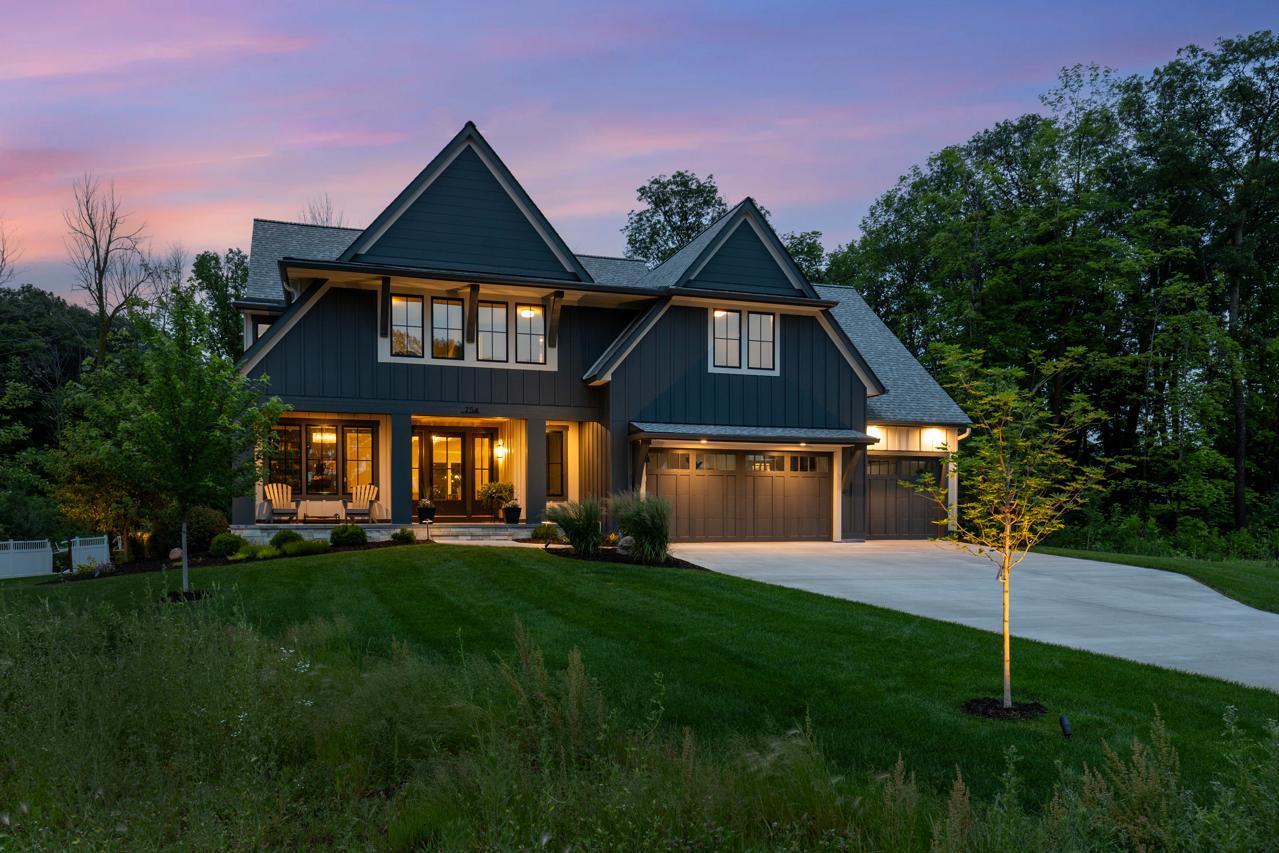754 SHAWNEE WOODS ROAD
754 Shawnee Woods Road, Medina, 55340, MN
-
Price: $1,850,000
-
Status type: For Sale
-
City: Medina
-
Neighborhood: Woods of Medina
Bedrooms: 5
Property Size :5429
-
Listing Agent: NST16691,NST52114
-
Property type : Single Family Residence
-
Zip code: 55340
-
Street: 754 Shawnee Woods Road
-
Street: 754 Shawnee Woods Road
Bathrooms: 5
Year: 2021
Listing Brokerage: Coldwell Banker Burnet
FEATURES
- Range
- Refrigerator
- Washer
- Dryer
- Microwave
- Exhaust Fan
- Dishwasher
- Water Softener Owned
- Disposal
- Freezer
- Cooktop
- Wall Oven
- Humidifier
- Air-To-Air Exchanger
- Stainless Steel Appliances
- Chandelier
DETAILS
Prepare to be captivated by this flawlessly designed Hartman Homes masterpiece in the Woods of Medina! Perfectly positioned on a pristine 0.76-acre corner lot, this former Modern Tudor-style home exudes timeless elegance and exceptional craftsmanship throughout its 5,429 sq. ft. of luxurious living space. With 5 bedrooms, 5 bathrooms, and no detail overlooked, this stunning residence defines high-end living. Step inside to discover custom Walnut and enameled cabinetry, a striking Cambria kitchen island with a raised 11-foot granite counter, Thermador appliances, and a walk-through pantry complete with built-in pocket office and floating shelving. The wire-brushed solid Oak flooring adds warmth and sophistication, while Anderson 400 series windows flood the home with natural light. Savor the stunning Great Room space, highlighted by a cozy fireplace, or retreat to the inviting 3-season porch with cathedral ceilings, Sunspace windows, and Trex flooring- an ideal space to relax and unwind. The upper-level features a step-up luxury primary suite with a spa-like bath, including a free-standing tub, heated floors, and a massive walk-in closet with pass-through access to the laundry room. The remarkable lower-level retreat is made for entertaining, offering a spacious media room, game room, wet bar and in-floor heating. Two HVAC systems ensure year-round comfort. Enjoy expanded rear deck and backyard spaces perfect for outdoor living. Located in a premier neighborhood near Wayzata schools, parks, trails, shopping, and dining. This show-stopping masterpiece redefines luxury living & impeccable design. Experience the pinnacle of sophistication, comfort, and design—this home will take your breath away!
INTERIOR
Bedrooms: 5
Fin ft² / Living Area: 5429 ft²
Below Ground Living: 1250ft²
Bathrooms: 5
Above Ground Living: 4179ft²
-
Basement Details: Daylight/Lookout Windows, Drain Tiled, Egress Window(s), Finished, Full, Concrete, Storage Space, Sump Pump,
Appliances Included:
-
- Range
- Refrigerator
- Washer
- Dryer
- Microwave
- Exhaust Fan
- Dishwasher
- Water Softener Owned
- Disposal
- Freezer
- Cooktop
- Wall Oven
- Humidifier
- Air-To-Air Exchanger
- Stainless Steel Appliances
- Chandelier
EXTERIOR
Air Conditioning: Central Air
Garage Spaces: 4
Construction Materials: N/A
Foundation Size: 1771ft²
Unit Amenities:
-
- Kitchen Window
- Deck
- Porch
- Natural Woodwork
- Hardwood Floors
- Ceiling Fan(s)
- Walk-In Closet
- Vaulted Ceiling(s)
- Washer/Dryer Hookup
- Security System
- In-Ground Sprinkler
- Kitchen Center Island
- French Doors
- Wet Bar
- Ethernet Wired
- Tile Floors
- Primary Bedroom Walk-In Closet
Heating System:
-
- Forced Air
- Radiant Floor
- Fireplace(s)
ROOMS
| Main | Size | ft² |
|---|---|---|
| Living Room | 17x18 | 289 ft² |
| Dining Room | 13x11 | 169 ft² |
| Kitchen | 15x15 | 225 ft² |
| Screened Porch | 14x14 | 196 ft² |
| Flex Room | 11x11 | 121 ft² |
| Pantry (Walk-In) | 8x21 | 64 ft² |
| Lower | Size | ft² |
|---|---|---|
| Family Room | 19x17 | 361 ft² |
| Bedroom 5 | 10x14 | 100 ft² |
| Game Room | 12x21 | 144 ft² |
| Upper | Size | ft² |
|---|---|---|
| Bedroom 1 | 14x15 | 196 ft² |
| Bedroom 2 | 12x12 | 144 ft² |
| Bedroom 3 | 12x12 | 144 ft² |
| Bedroom 4 | 11x11 | 121 ft² |
| Bonus Room | 18x20 | 324 ft² |
LOT
Acres: N/A
Lot Size Dim.: Irregular
Longitude: 45.0585
Latitude: -93.5388
Zoning: Residential-Single Family
FINANCIAL & TAXES
Tax year: 2025
Tax annual amount: $17,265
MISCELLANEOUS
Fuel System: N/A
Sewer System: City Sewer/Connected
Water System: City Water/Connected
ADDITIONAL INFORMATION
MLS#: NST7764274
Listing Brokerage: Coldwell Banker Burnet

ID: 3830325
Published: June 26, 2025
Last Update: June 26, 2025
Views: 13






