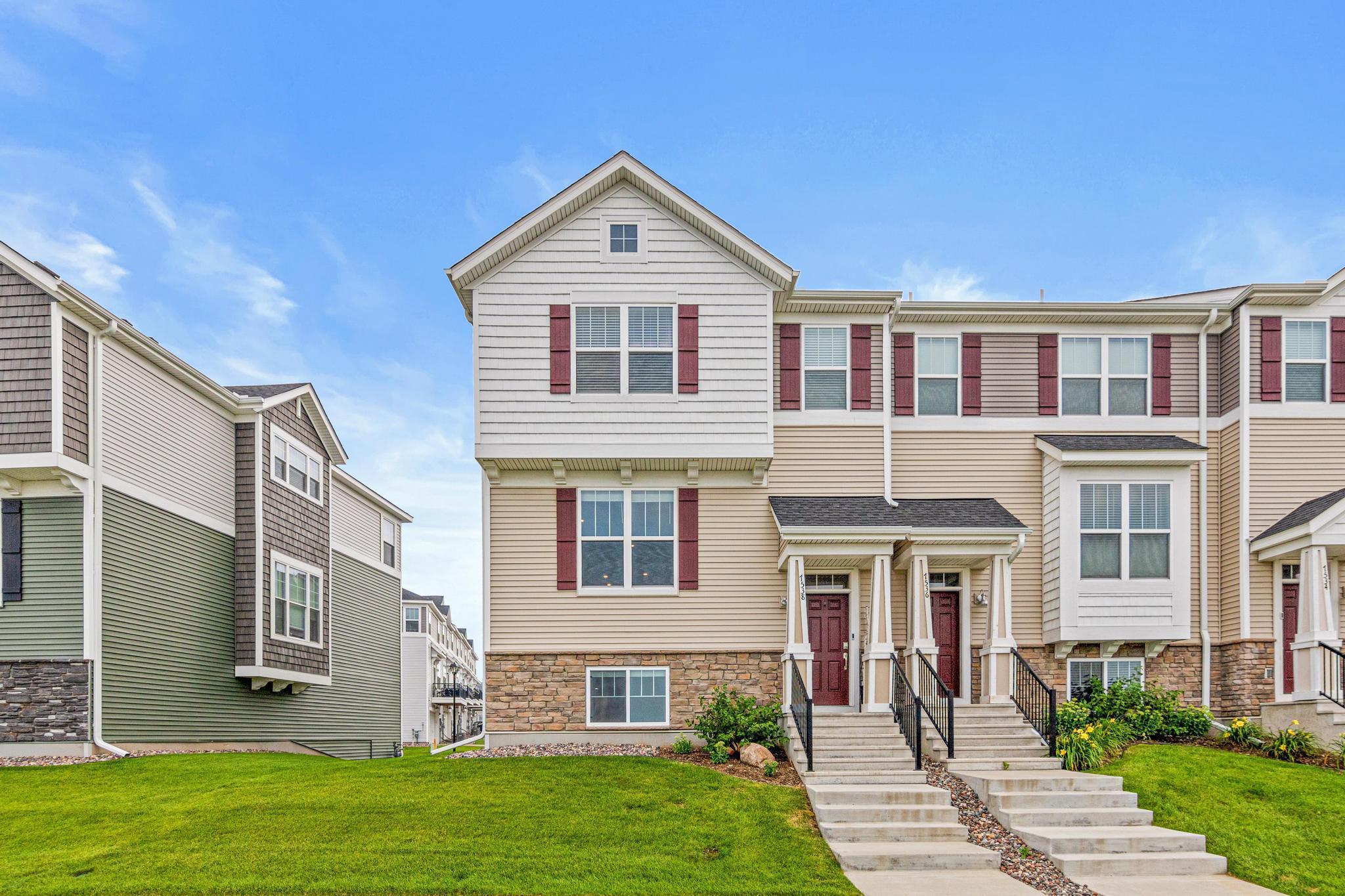7538 38TH STREET
7538 38th Street, Saint Paul (Oakdale), 55128, MN
-
Price: $415,000
-
Status type: For Sale
-
City: Saint Paul (Oakdale)
-
Neighborhood: Willowbrooke Fourth Add
Bedrooms: 4
Property Size :2334
-
Listing Agent: NST49138,NST507576
-
Property type : Townhouse Side x Side
-
Zip code: 55128
-
Street: 7538 38th Street
-
Street: 7538 38th Street
Bathrooms: 4
Year: 2022
Listing Brokerage: Compass
FEATURES
- Refrigerator
- Washer
- Dryer
- Microwave
- Dishwasher
- Water Softener Owned
- Freezer
- Stainless Steel Appliances
DETAILS
Nestled in the sought-after Willowbrook development, this beautifully maintained townhome is a must-see! The property features a spacious and open floor plan with a seamless flow from the kitchen to the living and dining areas, perfect for both everyday living and entertaining. The upper level offers three bedrooms, including a luxurious owner's suite with dual walk-in closets and an ensuite bathroom, providing ample storage and a private retreat. An additional full bathroom and a conveniently located laundry room on the upper level add to the home's functionality and ease. The highlight of this home is the fully finished basement, which includes an extra bedroom, bathroom, and a versatile mudroom, providing ample space for guests or additional living areas. Modern amenities include quartz countertops, a stylish tiled backsplash, and all essential kitchen appliances. Window blinds throughout the home add to the aesthetic appeal and privacy. Wake up to serene views as this home looks out onto preserved wetlands, providing a tranquil and picturesque backdrop. Conveniently located near shopping and entertainment options, this townhome combines suburban charm with urban convenience. Don't miss out on this exceptional opportunity!
INTERIOR
Bedrooms: 4
Fin ft² / Living Area: 2334 ft²
Below Ground Living: 399ft²
Bathrooms: 4
Above Ground Living: 1935ft²
-
Basement Details: Daylight/Lookout Windows,
Appliances Included:
-
- Refrigerator
- Washer
- Dryer
- Microwave
- Dishwasher
- Water Softener Owned
- Freezer
- Stainless Steel Appliances
EXTERIOR
Air Conditioning: Central Air
Garage Spaces: 2
Construction Materials: N/A
Foundation Size: 914ft²
Unit Amenities:
-
- Balcony
- Ceiling Fan(s)
- Walk-In Closet
- Washer/Dryer Hookup
- Kitchen Center Island
- Primary Bedroom Walk-In Closet
Heating System:
-
- Forced Air
ROOMS
| Main | Size | ft² |
|---|---|---|
| Living Room | 24'8 x 26'3 | 647.5 ft² |
| Kitchen | 12'9 x 15'5 | 196.56 ft² |
| Informal Dining Room | 9'9 x 13'6 | 131.63 ft² |
| Bathroom | 5'9 x 7'4 | 42.17 ft² |
| Deck | 18'0 x 5'8 | 102 ft² |
| Upper | Size | ft² |
|---|---|---|
| Bedroom 1 | 18'4 x 16'10 | 308.61 ft² |
| Bedroom 2 | 11'0 x 10'9 | 118.25 ft² |
| Bedroom 3 | 11'3 x 11'7 | 130.31 ft² |
| Bathroom | 8'4 x 8'3 | 68.75 ft² |
| Primary Bathroom | 10'6 x 9'4 | 98 ft² |
| Laundry | 4'11 x 6'5 | 31.55 ft² |
| Basement | Size | ft² |
|---|---|---|
| Garage | 22'6 x 20'3 | 455.63 ft² |
| Bedroom 4 | 15'7 x 12'0 | 187 ft² |
| Bathroom | 7'10 x 5'4 | 41.78 ft² |
| Walk In Closet | 5'7 x 5'4 | 29.78 ft² |
LOT
Acres: N/A
Lot Size Dim.: Common
Longitude: 45.0037
Latitude: -92.95
Zoning: Residential-Single Family
FINANCIAL & TAXES
Tax year: 2025
Tax annual amount: $4,239
MISCELLANEOUS
Fuel System: N/A
Sewer System: City Sewer/Connected
Water System: City Water/Connected
ADDITIONAL INFORMATION
MLS#: NST7781848
Listing Brokerage: Compass

ID: 3952607
Published: August 01, 2025
Last Update: August 01, 2025
Views: 1






