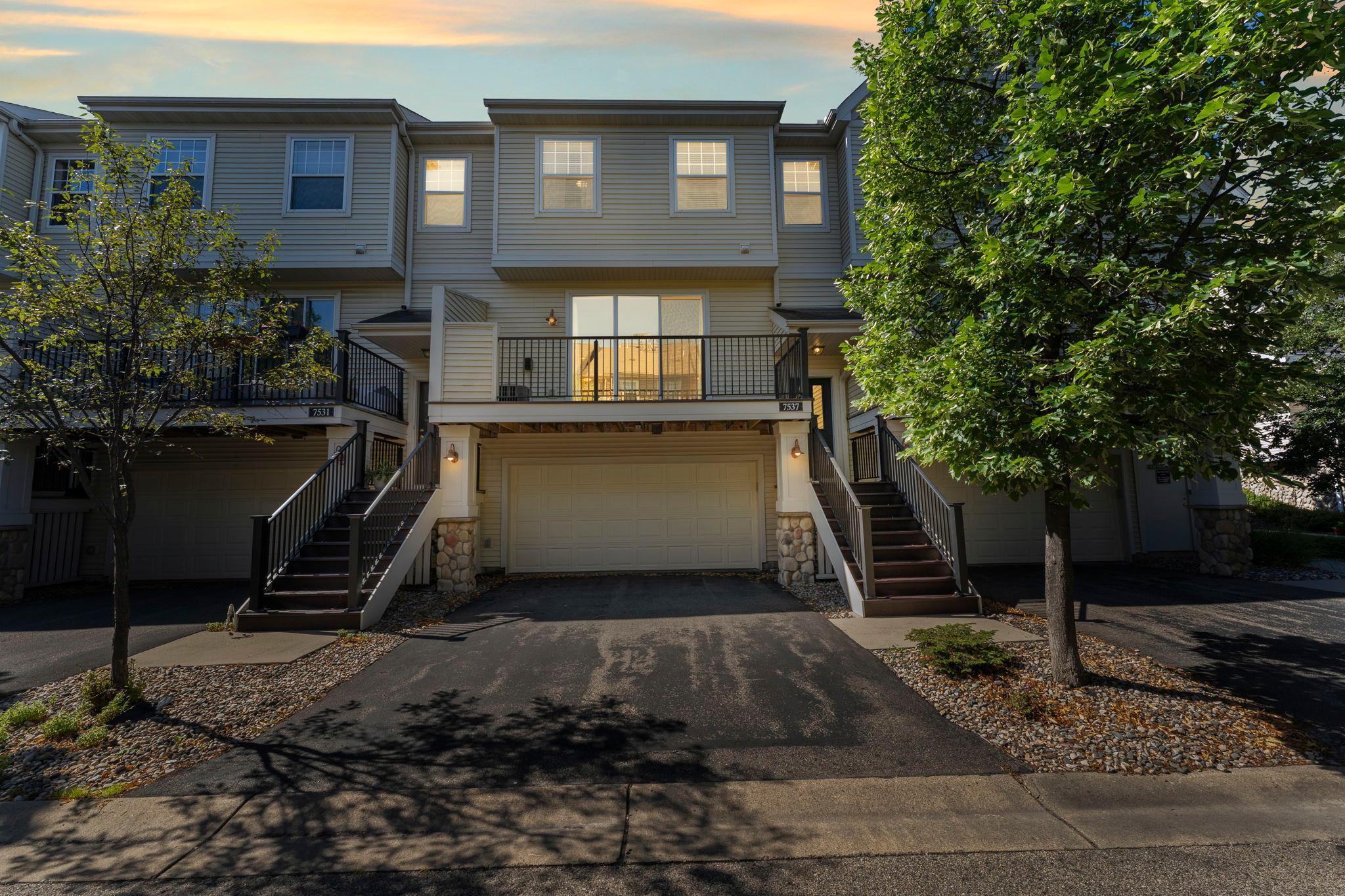7537 PARKRIDGE LANE
7537 Parkridge Lane, Savage, 55378, MN
-
Price: $289,900
-
Status type: For Sale
-
City: Savage
-
Neighborhood: Cic 1129 Ridgewood Condo
Bedrooms: 2
Property Size :1366
-
Listing Agent: NST26146,NST506049
-
Property type : Townhouse Side x Side
-
Zip code: 55378
-
Street: 7537 Parkridge Lane
-
Street: 7537 Parkridge Lane
Bathrooms: 3
Year: 2008
Listing Brokerage: Exp Realty, LLC.
FEATURES
- Range
- Refrigerator
- Washer
- Dryer
- Microwave
- Dishwasher
- Disposal
- Gas Water Heater
- Stainless Steel Appliances
DETAILS
Welcome to this beautifully maintained townhome that perfectly blends style, comfort, and convenience. The open-concept main floor flows seamlessly from the spacious living area to a durable Trex deck—ideal for entertaining or relaxing. The kitchen features granite countertops, stainless steel appliances, abundant cabinetry, a pantry closet and updated flooring. A convenient half-bath is also located on the main level. Natural light, enhanced by nine-foot ceilings, creating a bright, inviting space. Upstairs, you'll find two generously sized bedrooms with walk-in closets. The primary suite includes a private ¾ bath, while the second bedroom is served by a full bath with a shower/tub combo & tiled flooring. An open loft offers versatile space for a home office, reading nook, or play area, and the upstairs laundry adds convenience. Enjoy a 2-car garage with extra storage room, smart Nest thermostat, fresh paint, and a 1-year home warranty. Walk to parks, trails, shops, and restaurants, with easy access to Hwy 13 and 169. New roof being installed this month!
INTERIOR
Bedrooms: 2
Fin ft² / Living Area: 1366 ft²
Below Ground Living: N/A
Bathrooms: 3
Above Ground Living: 1366ft²
-
Basement Details: None,
Appliances Included:
-
- Range
- Refrigerator
- Washer
- Dryer
- Microwave
- Dishwasher
- Disposal
- Gas Water Heater
- Stainless Steel Appliances
EXTERIOR
Air Conditioning: Central Air
Garage Spaces: 2
Construction Materials: N/A
Foundation Size: 683ft²
Unit Amenities:
-
- Deck
- Walk-In Closet
Heating System:
-
- Forced Air
ROOMS
| Main | Size | ft² |
|---|---|---|
| Living Room | 18 X 12 | 324 ft² |
| Dining Room | 12 X 11 | 144 ft² |
| Kitchen | 11 X 10 | 121 ft² |
| Deck | 19 X 7 | 361 ft² |
| Upper | Size | ft² |
|---|---|---|
| Bedroom 1 | 14 X 12 | 196 ft² |
| Bedroom 2 | 12 X 11 | 144 ft² |
LOT
Acres: N/A
Lot Size Dim.: 27 x 24
Longitude: 44.7401
Latitude: -93.3771
Zoning: Residential-Single Family
FINANCIAL & TAXES
Tax year: 2025
Tax annual amount: $2,564
MISCELLANEOUS
Fuel System: N/A
Sewer System: City Sewer/Connected
Water System: City Water/Connected
ADDITIONAL INFORMATION
MLS#: NST7773373
Listing Brokerage: Exp Realty, LLC.

ID: 3924105
Published: July 24, 2025
Last Update: July 24, 2025
Views: 5






