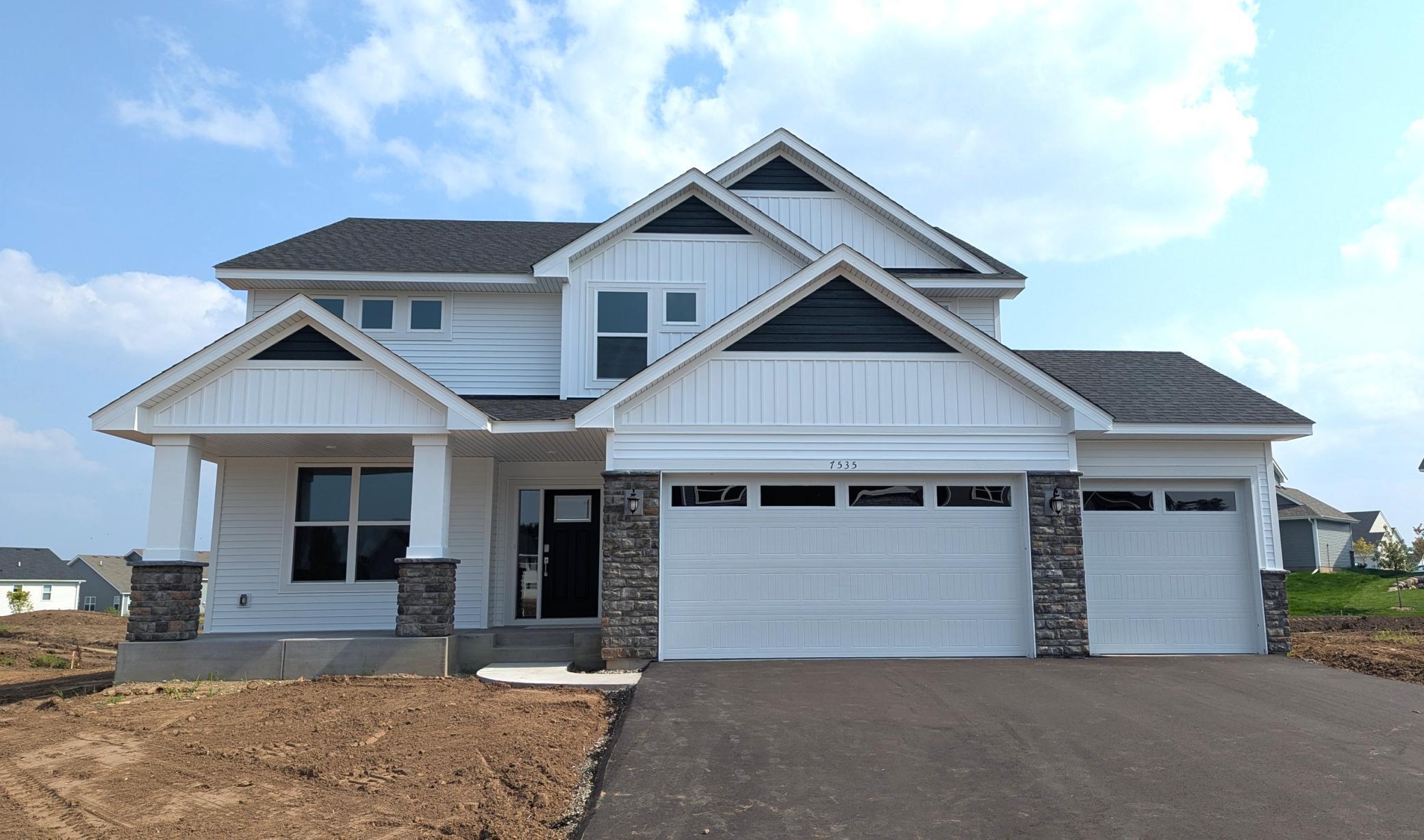7535 LOWER 42ND STREET
7535 Lower 42nd Street, Oakdale, 55128, MN
-
Price: $562,285
-
Status type: For Sale
-
City: Oakdale
-
Neighborhood: Willowbrooke
Bedrooms: 4
Property Size :2692
-
Listing Agent: NST10379,NST505534
-
Property type : Single Family Residence
-
Zip code: 55128
-
Street: 7535 Lower 42nd Street
-
Street: 7535 Lower 42nd Street
Bathrooms: 3
Year: 2025
Listing Brokerage: Lennar Sales Corp
FEATURES
- Range
- Refrigerator
- Microwave
- Dishwasher
- Disposal
- Wall Oven
- Air-To-Air Exchanger
- Tankless Water Heater
- Stainless Steel Appliances
DETAILS
This spacious two-story home features an open-concept layout with the kitchen overlooking the dining room and Great Room. The first-floor flex space can adhere to whatever you may need—an office, living space, or play area. On the second floor is the luxurious owner's suite and three secondary bedrooms, all with walk-in closets! The central loft offers a perfect space for relaxing and entertaining. Ask how you can save up to $5k in closing costs with Seller's Preferred Lender!
INTERIOR
Bedrooms: 4
Fin ft² / Living Area: 2692 ft²
Below Ground Living: N/A
Bathrooms: 3
Above Ground Living: 2692ft²
-
Basement Details: Unfinished,
Appliances Included:
-
- Range
- Refrigerator
- Microwave
- Dishwasher
- Disposal
- Wall Oven
- Air-To-Air Exchanger
- Tankless Water Heater
- Stainless Steel Appliances
EXTERIOR
Air Conditioning: Central Air
Garage Spaces: 3
Construction Materials: N/A
Foundation Size: 1226ft²
Unit Amenities:
-
- Walk-In Closet
- Washer/Dryer Hookup
- In-Ground Sprinkler
- Paneled Doors
- Kitchen Center Island
- Primary Bedroom Walk-In Closet
Heating System:
-
- Forced Air
ROOMS
| Main | Size | ft² |
|---|---|---|
| Dining Room | 11x13 | 121 ft² |
| Kitchen | 12x13 | 144 ft² |
| Great Room | 16x17 | 256 ft² |
| Flex Room | 12x13 | 144 ft² |
| Garage | 29x21 | 841 ft² |
| Foyer | n/a | 0 ft² |
| Mud Room | n/a | 0 ft² |
| Upper | Size | ft² |
|---|---|---|
| Bedroom 1 | 15x16 | 225 ft² |
| Bedroom 2 | 12x12 | 144 ft² |
| Bedroom 3 | 12x14 | 144 ft² |
| Bedroom 4 | 11x12 | 121 ft² |
| Loft | 12x10 | 144 ft² |
| Walk In Closet | n/a | 0 ft² |
LOT
Acres: N/A
Lot Size Dim.: TBD
Longitude: 45.0085
Latitude: -92.9514
Zoning: Residential-Single Family
FINANCIAL & TAXES
Tax year: 2025
Tax annual amount: N/A
MISCELLANEOUS
Fuel System: N/A
Sewer System: City Sewer/Connected
Water System: City Water/Connected
ADDITIONAL INFORMATION
MLS#: NST7769740
Listing Brokerage: Lennar Sales Corp

ID: 3863084
Published: July 08, 2025
Last Update: July 08, 2025
Views: 6






