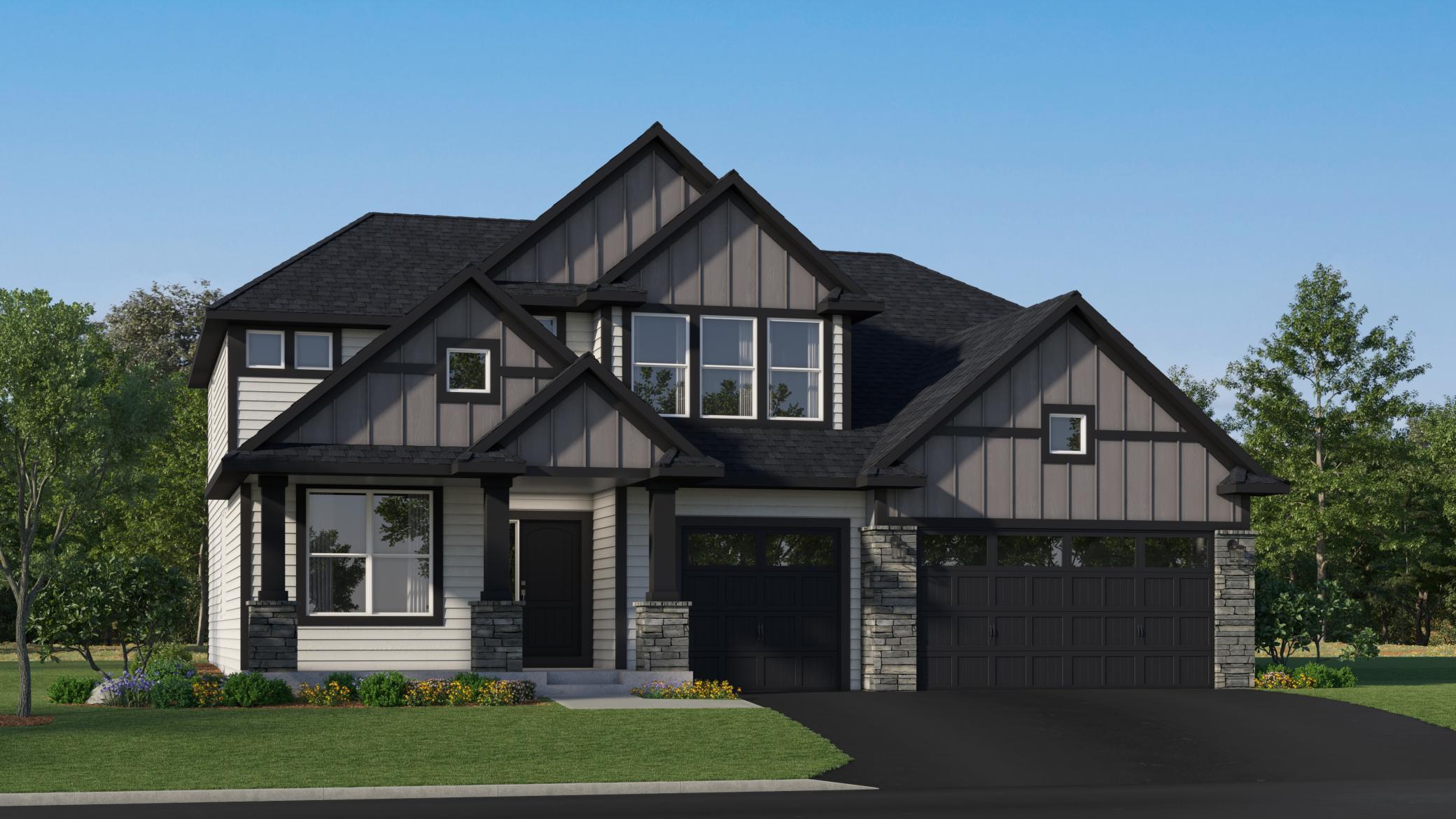7533 MILLE LACS LANE
7533 Mille Lacs Lane, Lino Lakes, 55038, MN
-
Price: $685,900
-
Status type: For Sale
-
City: Lino Lakes
-
Neighborhood: Watermark
Bedrooms: 5
Property Size :3078
-
Listing Agent: NST10379,NST505534
-
Property type : Single Family Residence
-
Zip code: 55038
-
Street: 7533 Mille Lacs Lane
-
Street: 7533 Mille Lacs Lane
Bathrooms: 3
Year: 2025
Listing Brokerage: Lennar Sales Corp
FEATURES
- Refrigerator
- Microwave
- Exhaust Fan
- Dishwasher
- Disposal
- Cooktop
- Wall Oven
- Air-To-Air Exchanger
- Tankless Water Heater
- Stainless Steel Appliances
DETAILS
Set to be completed in mid-October, this stunning new two-story home showcases a gracious design with abundant room to grow and entertain. The first floor offers a formal dining room that complements the spacious Great Room with a gas burning fireplace, the nook and the chef-ready gourmet kitchen. Flanking the main level layout is a private study with double doors and a bedroom ideal for overnight guests. Upstairs are the three remaining secondary bedrooms—all with walk-in closets—a loft and the luxurious owner’s suite with an en-suite private bathroom and walk-in closet. A desirable three-car garage completes the home. The unfinished walkout basement adds an opportunity for future growth and expansion into the home. Residents of Watermark enjoy several onsite amenities, including a state-of-the-art clubhouse with a gym and communal kitchen, along with a tot lot and hiking trails. Ask how you can save up to $5,000 in closing costs with Seller's Preferred Lender!
INTERIOR
Bedrooms: 5
Fin ft² / Living Area: 3078 ft²
Below Ground Living: N/A
Bathrooms: 3
Above Ground Living: 3078ft²
-
Basement Details: Unfinished, Walkout,
Appliances Included:
-
- Refrigerator
- Microwave
- Exhaust Fan
- Dishwasher
- Disposal
- Cooktop
- Wall Oven
- Air-To-Air Exchanger
- Tankless Water Heater
- Stainless Steel Appliances
EXTERIOR
Air Conditioning: Central Air
Garage Spaces: 3
Construction Materials: N/A
Foundation Size: 1510ft²
Unit Amenities:
-
- Kitchen Window
- Walk-In Closet
- Washer/Dryer Hookup
- In-Ground Sprinkler
- Kitchen Center Island
- Primary Bedroom Walk-In Closet
Heating System:
-
- Forced Air
- Fireplace(s)
ROOMS
| Main | Size | ft² |
|---|---|---|
| Kitchen | 13x14 | 169 ft² |
| Great Room | 16x14 | 256 ft² |
| Dining Room | 11x13 | 121 ft² |
| Informal Dining Room | 9x14 | 81 ft² |
| Study | 11x13 | 121 ft² |
| Bedroom 5 | 11x11 | 121 ft² |
| Bathroom | n/a | 0 ft² |
| Garage | 29x22 | 841 ft² |
| Foyer | n/a | 0 ft² |
| Mud Room | n/a | 0 ft² |
| Porch | n/a | 0 ft² |
| Upper | Size | ft² |
|---|---|---|
| Bedroom 1 | 14x15 | 196 ft² |
| Bedroom 2 | 12x11 | 144 ft² |
| Bedroom 3 | 10x12 | 100 ft² |
| Bedroom 4 | 10x12 | 100 ft² |
| Loft | 13x12 | 169 ft² |
| Primary Bathroom | n/a | 0 ft² |
| Walk In Closet | n/a | 0 ft² |
| Bathroom | n/a | 0 ft² |
| Laundry | n/a | 0 ft² |
LOT
Acres: N/A
Lot Size Dim.: TBD
Longitude: 45.1784
Latitude: -93.0349
Zoning: Residential-Single Family
FINANCIAL & TAXES
Tax year: 2025
Tax annual amount: N/A
MISCELLANEOUS
Fuel System: N/A
Sewer System: City Sewer/Connected
Water System: City Water/Connected
ADDITIONAL INFORMATION
MLS#: NST7790765
Listing Brokerage: Lennar Sales Corp

ID: 4022057
Published: August 20, 2025
Last Update: August 20, 2025
Views: 1






