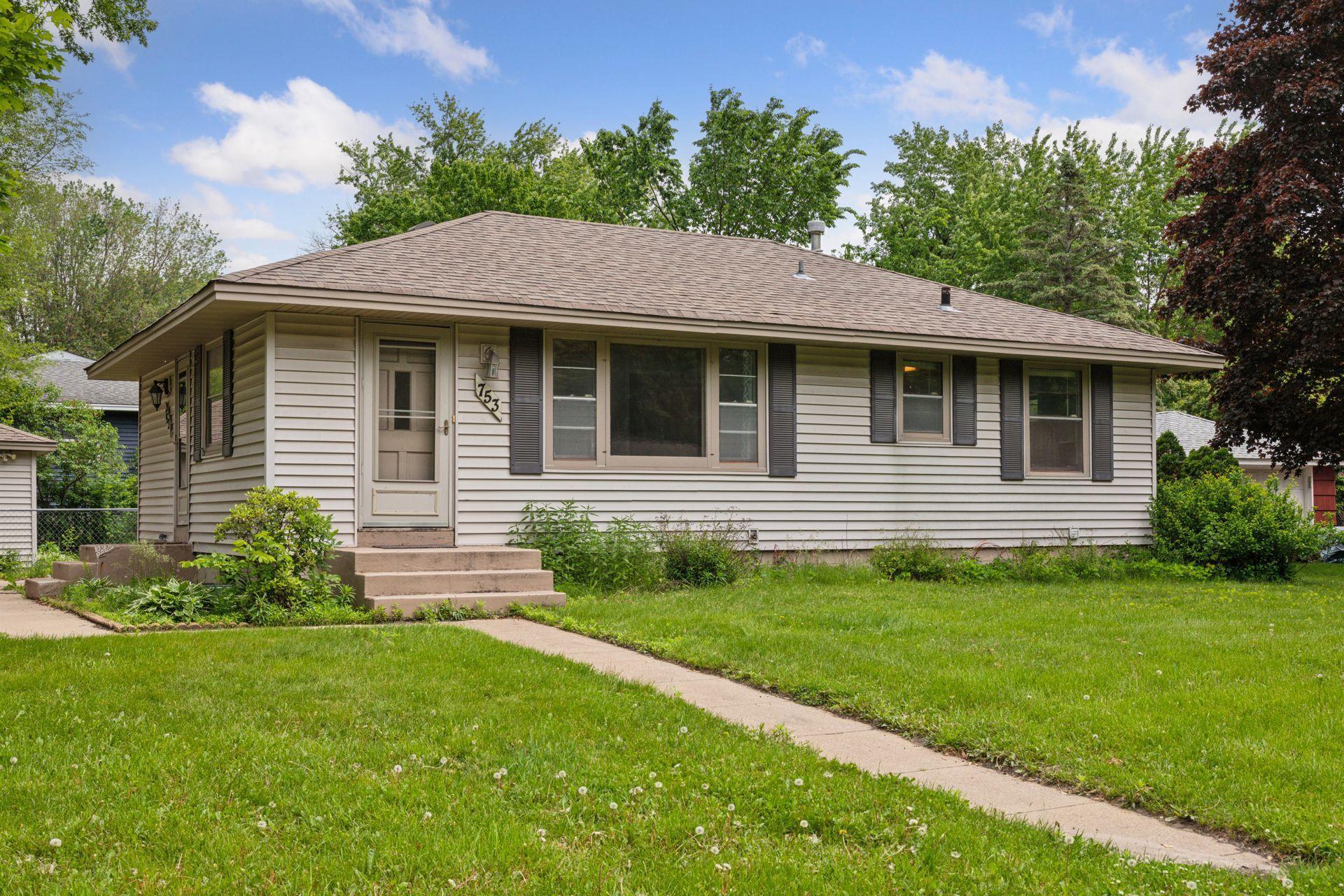753 112TH AVENUE
753 112th Avenue, Coon Rapids, 55448, MN
-
Price: $274,999
-
Status type: For Sale
-
City: Coon Rapids
-
Neighborhood: Northdale 6th Add
Bedrooms: 2
Property Size :1772
-
Listing Agent: NST16024,NST104428
-
Property type : Single Family Residence
-
Zip code: 55448
-
Street: 753 112th Avenue
-
Street: 753 112th Avenue
Bathrooms: 2
Year: 1958
Listing Brokerage: RE/MAX Advantage Plus
FEATURES
- Range
- Refrigerator
- Microwave
- Dishwasher
- Disposal
DETAILS
Charming Rambler nestled on a generous-sized, corner lot in a highly desirable Coon Rapids neighborhood. Surrounded by mature trees and featuring a fully fenced backyard, this home offers the perfect blend of privacy and outdoor enjoyment. Step inside to discover an abundance of natural light, neutral colors accenting gleaming hardwood floors spanning the main level. Stylish white cabinetry and trimwork throughout. Finished basement provides great storage area, additional living space—ideal for a 3rd bedroom, home office, family room, or exercise room. Deck and patio offer a summer full of BBQ's and entertaining guests outside. Fantastic location between Moor Park and Sand Creek Park, you'll love the easy access to playgrounds, athletic fields, scenic trails, and more. Thoughtful and standout key updates, including a new water softener, water heater, furnace, and A/C—all replaced in 2021! With its prime location, thoughtful updates, and classic charm, this home is move-in ready and waiting for you!
INTERIOR
Bedrooms: 2
Fin ft² / Living Area: 1772 ft²
Below Ground Living: 836ft²
Bathrooms: 2
Above Ground Living: 936ft²
-
Basement Details: Finished, Full,
Appliances Included:
-
- Range
- Refrigerator
- Microwave
- Dishwasher
- Disposal
EXTERIOR
Air Conditioning: Central Air
Garage Spaces: 1
Construction Materials: N/A
Foundation Size: 936ft²
Unit Amenities:
-
- Kitchen Window
- Deck
- Natural Woodwork
- Hardwood Floors
- Tile Floors
Heating System:
-
- Forced Air
ROOMS
| Main | Size | ft² |
|---|---|---|
| Living Room | 11x21 | 121 ft² |
| Dining Room | 12x10 | 144 ft² |
| Kitchen | 10x8 | 100 ft² |
| Bedroom 1 | 13x10 | 169 ft² |
| Bedroom 2 | 11x9 | 121 ft² |
| Deck | 12 x 10 | 144 ft² |
| Patio | 22 x 10 | 484 ft² |
| Lower | Size | ft² |
|---|---|---|
| Family Room | 20x11 | 400 ft² |
| Bedroom 3 | 13x9 | 169 ft² |
LOT
Acres: N/A
Lot Size Dim.: 95x95x95x101
Longitude: 45.1721
Latitude: -93.286
Zoning: Residential-Single Family
FINANCIAL & TAXES
Tax year: 2024
Tax annual amount: $2,730
MISCELLANEOUS
Fuel System: N/A
Sewer System: City Sewer/Connected
Water System: City Water/Connected
ADITIONAL INFORMATION
MLS#: NST7751568
Listing Brokerage: RE/MAX Advantage Plus

ID: 3724157
Published: May 30, 2025
Last Update: May 30, 2025
Views: 5






