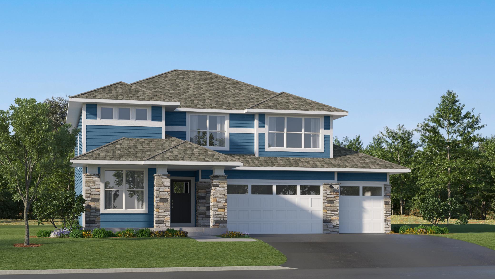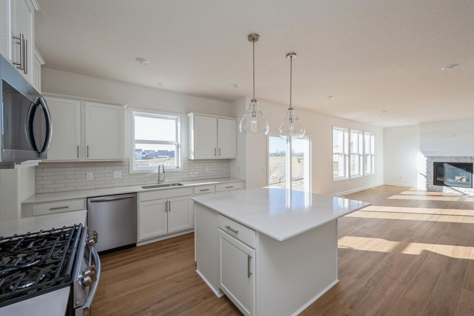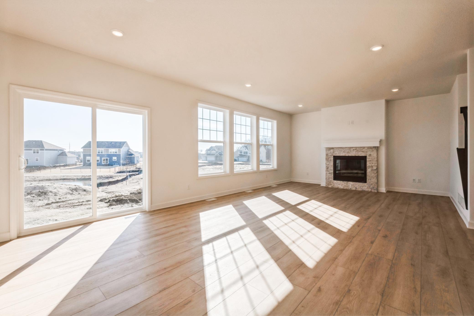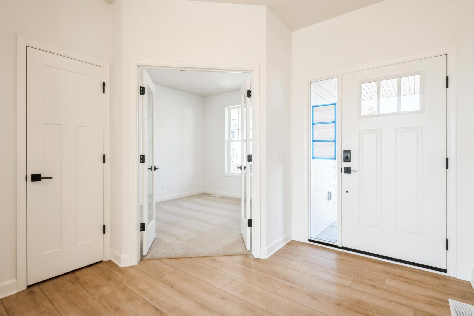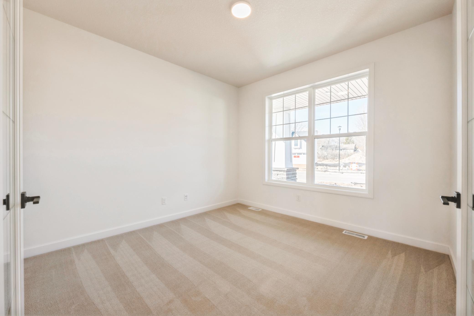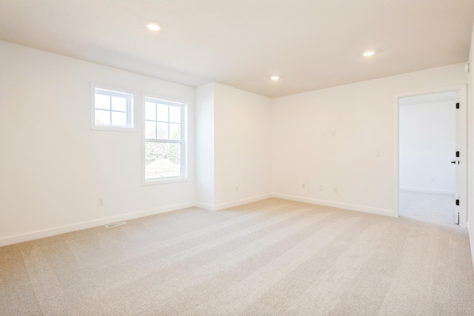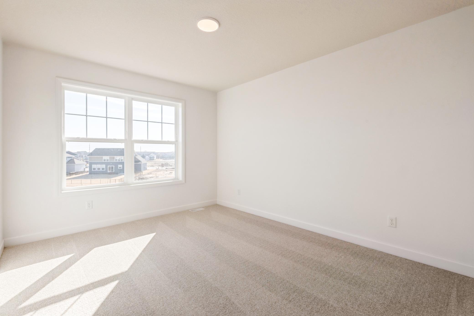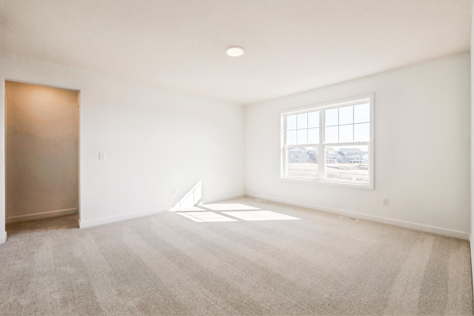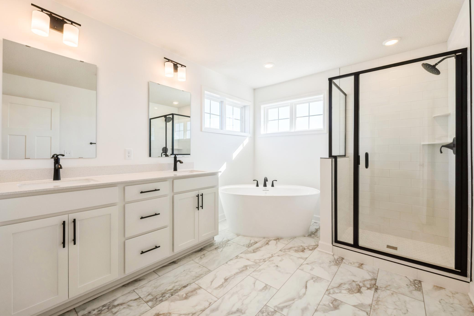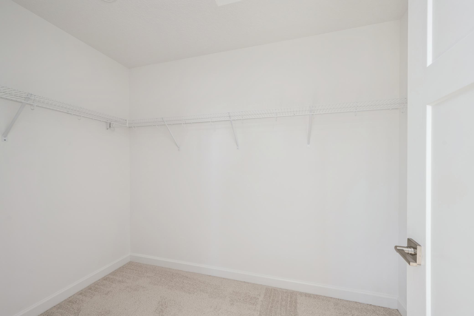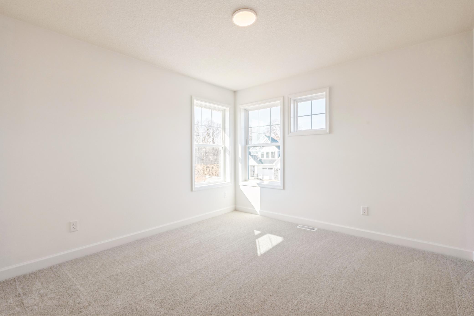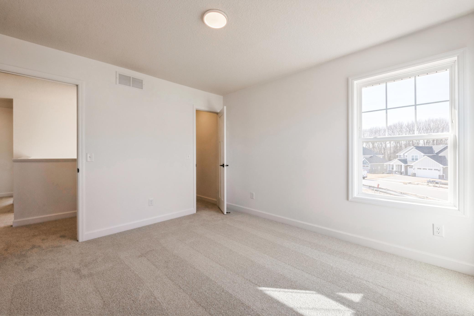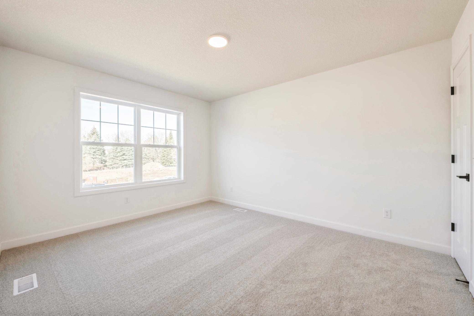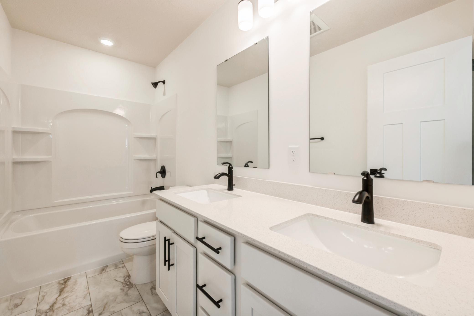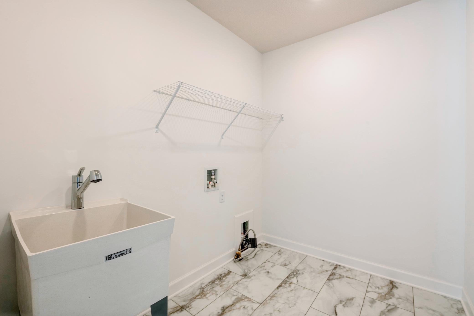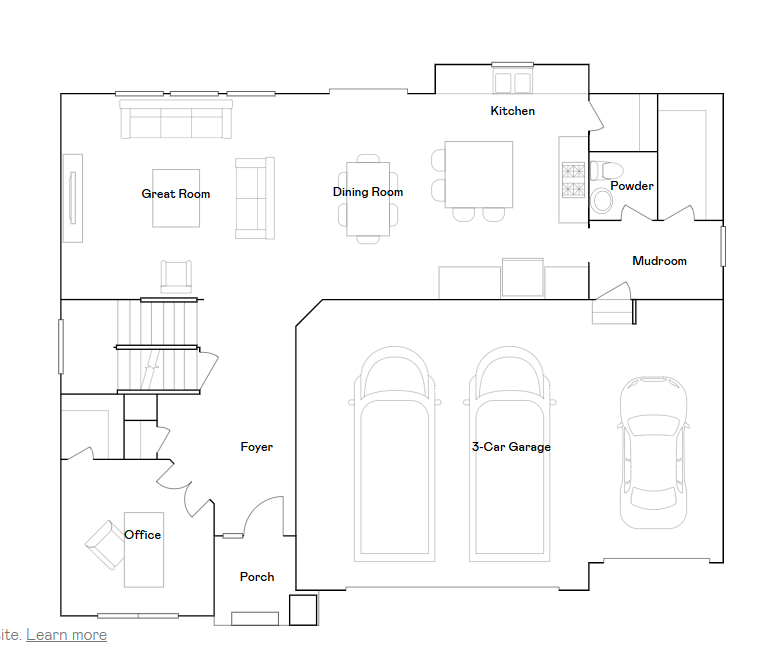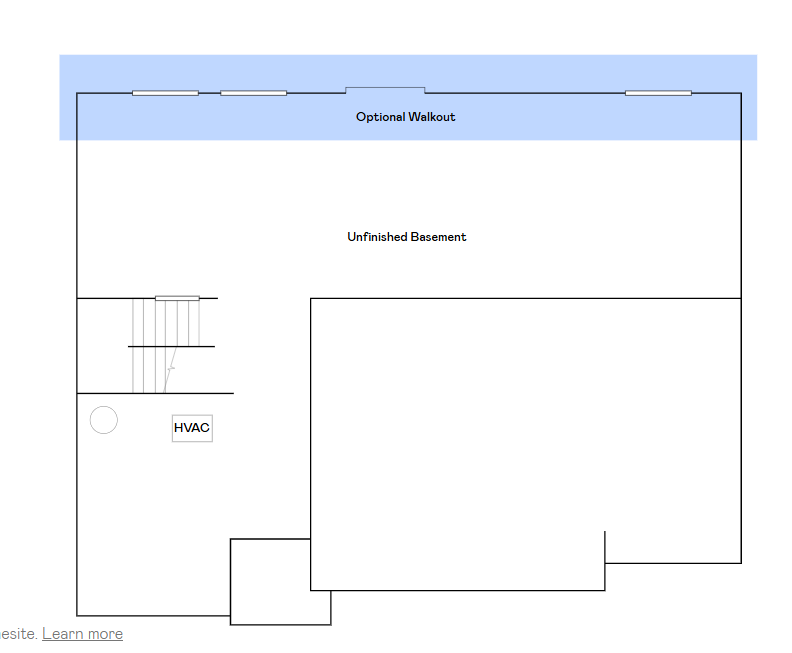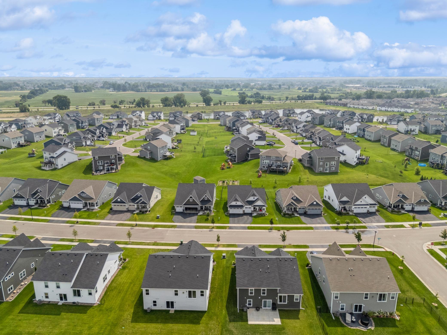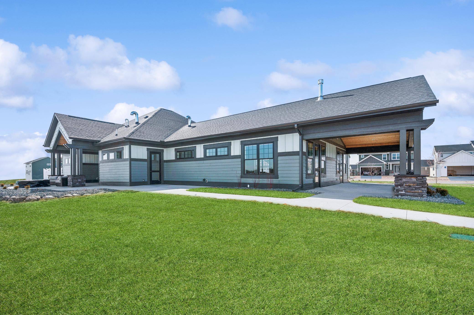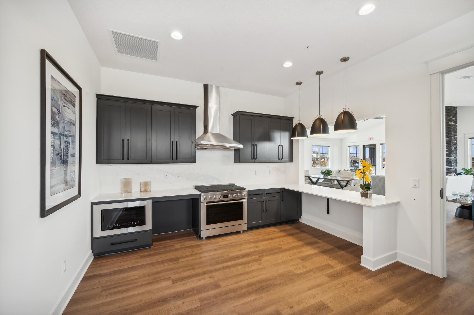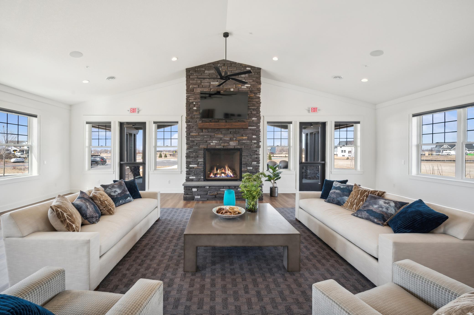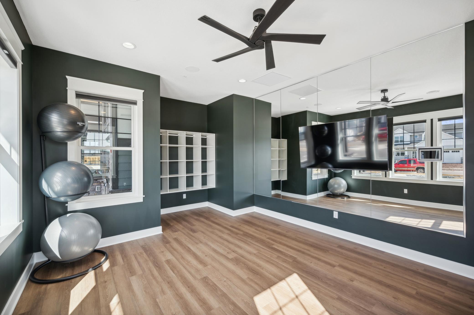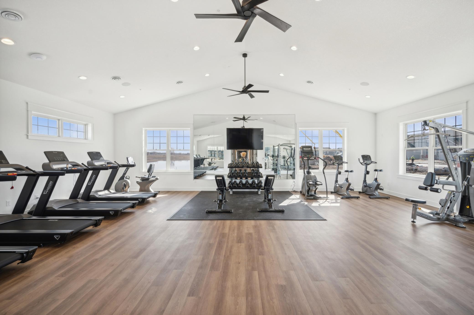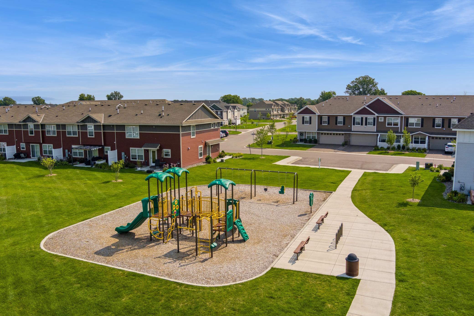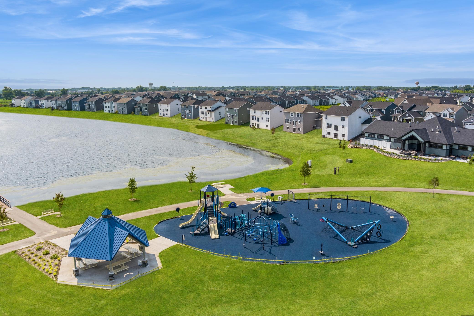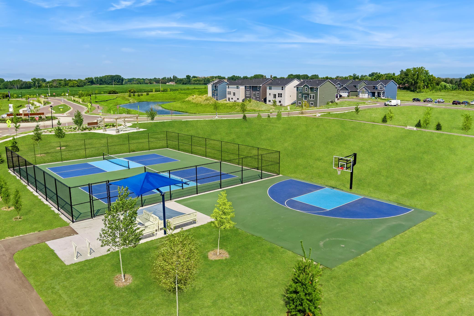7529 MILLE LACS LANE
7529 Mille Lacs Lane, Lino Lakes, 55038, MN
-
Price: $602,125
-
Status type: For Sale
-
City: Lino Lakes
-
Neighborhood: Watermark
Bedrooms: 4
Property Size :2682
-
Listing Agent: NST10379,NST505534
-
Property type : Single Family Residence
-
Zip code: 55038
-
Street: 7529 Mille Lacs Lane
-
Street: 7529 Mille Lacs Lane
Bathrooms: 3
Year: 2025
Listing Brokerage: Lennar Sales Corp
FEATURES
- Range
- Refrigerator
- Microwave
- Dishwasher
- Disposal
- Humidifier
- Air-To-Air Exchanger
- Tankless Water Heater
- Stainless Steel Appliances
DETAILS
This home is under construction and available for an October closing date! Ask about how to qualify for savings up to $5,000 with the use of the Seller's Preferred Lender! Welcome to the Taylor floorplan in the beautiful Watermark community in Lino Lakes, where modern elegance meets everyday functionality. This spacious home features four bedrooms, a versatile loft, and a convenient upstairs laundry room, perfect for today’s busy lifestyles. The kitchen is a standout, showcasing white cabinetry, quartz countertops, a large center island, stylish tile backsplash, stainless steel appliances with a hood vent, and a walk-in pantry. The inviting great room centers around a striking gas fireplace with a stone surround and mantle, while the main-floor study, framed by glass French doors, adds a touch of sophistication and privacy. The luxurious primary suite offers a spa-like retreat with a tiled shower, soaking tub, and expansive walk-in closet. Additional highlights include a mudroom with built-in storage, an insulated garage, and full-yard sod with an irrigation system. Plus, the unfinished walkout basement offers endless potential for future living space. Residents of Watermark enjoy several onsite amenities, including a state-of-the-art clubhouse with a gym and communal kitchen, along with a tot lot and hiking trails.
INTERIOR
Bedrooms: 4
Fin ft² / Living Area: 2682 ft²
Below Ground Living: N/A
Bathrooms: 3
Above Ground Living: 2682ft²
-
Basement Details: Unfinished, Walkout,
Appliances Included:
-
- Range
- Refrigerator
- Microwave
- Dishwasher
- Disposal
- Humidifier
- Air-To-Air Exchanger
- Tankless Water Heater
- Stainless Steel Appliances
EXTERIOR
Air Conditioning: Central Air
Garage Spaces: 3
Construction Materials: N/A
Foundation Size: 1224ft²
Unit Amenities:
-
- Kitchen Window
- Porch
- Natural Woodwork
- Walk-In Closet
- Washer/Dryer Hookup
- In-Ground Sprinkler
- Paneled Doors
- Kitchen Center Island
- French Doors
- Primary Bedroom Walk-In Closet
Heating System:
-
- Forced Air
ROOMS
| Main | Size | ft² |
|---|---|---|
| Family Room | 17x15 | 289 ft² |
| Kitchen | 11x16 | 121 ft² |
| Study | 11x11 | 121 ft² |
| Dining Room | 10x15 | 100 ft² |
| Upper | Size | ft² |
|---|---|---|
| Bedroom 1 | 13x5 | 169 ft² |
| Bedroom 2 | 12x13 | 144 ft² |
| Bedroom 3 | 11x12 | 121 ft² |
| Bedroom 4 | 10x13 | 100 ft² |
| Loft | 15x11 | 225 ft² |
LOT
Acres: N/A
Lot Size Dim.: TBD
Longitude: 45.1796
Latitude: -93.0344
Zoning: Residential-Single Family
FINANCIAL & TAXES
Tax year: 2025
Tax annual amount: N/A
MISCELLANEOUS
Fuel System: N/A
Sewer System: City Sewer/Connected
Water System: City Water/Connected
ADDITIONAL INFORMATION
MLS#: NST7805135
Listing Brokerage: Lennar Sales Corp

ID: 4128728
Published: September 19, 2025
Last Update: September 19, 2025
Views: 3


