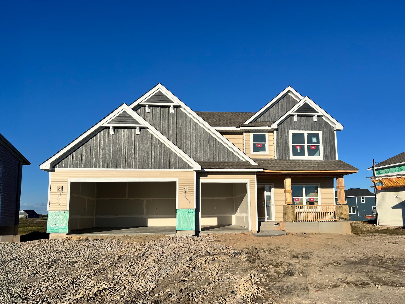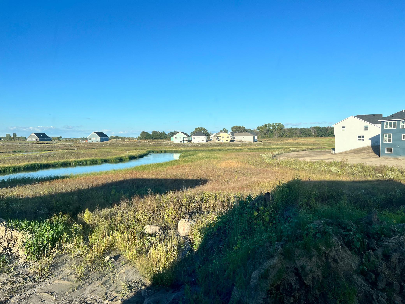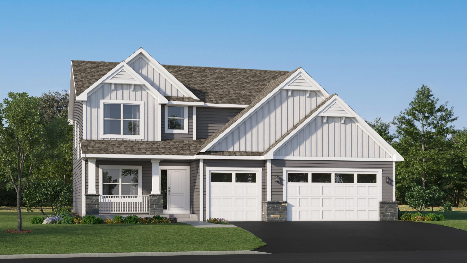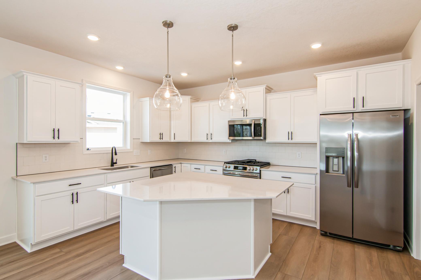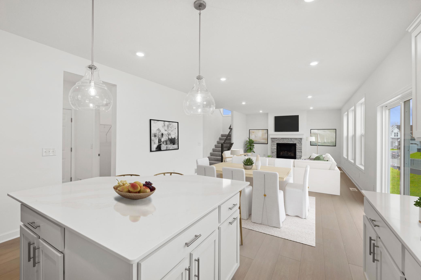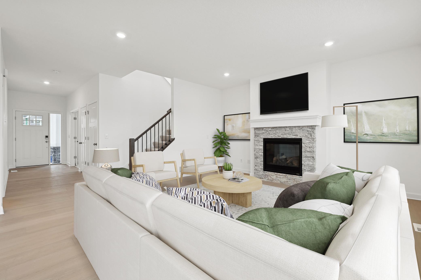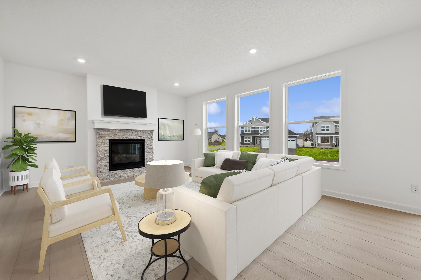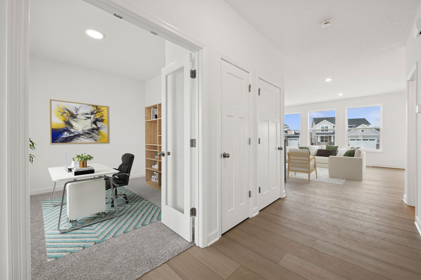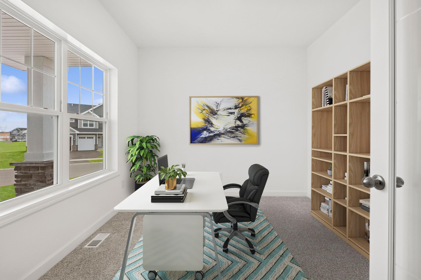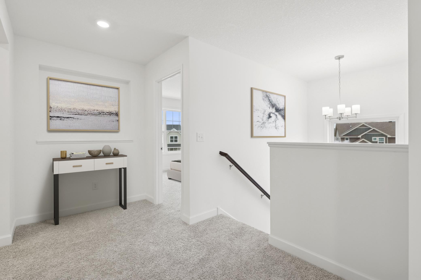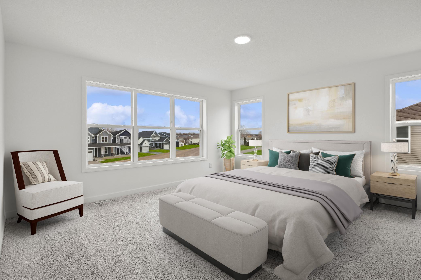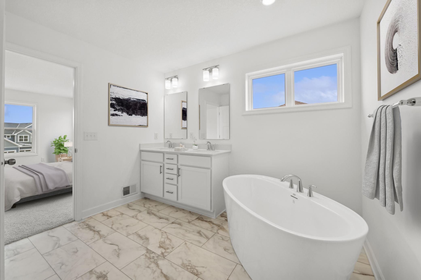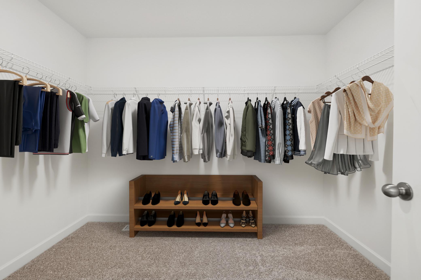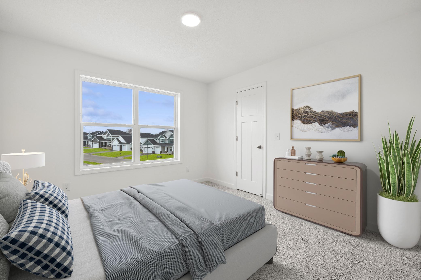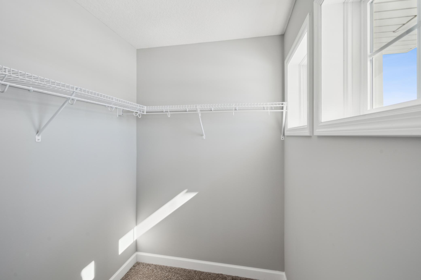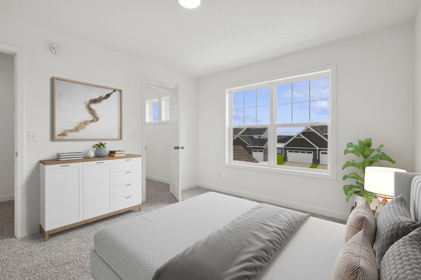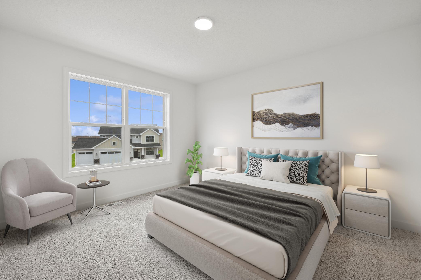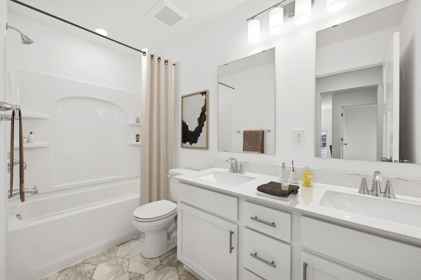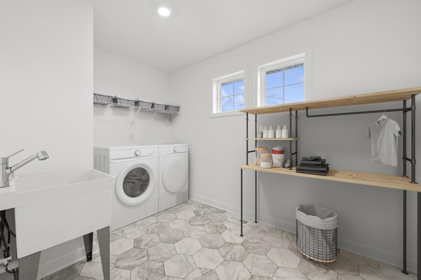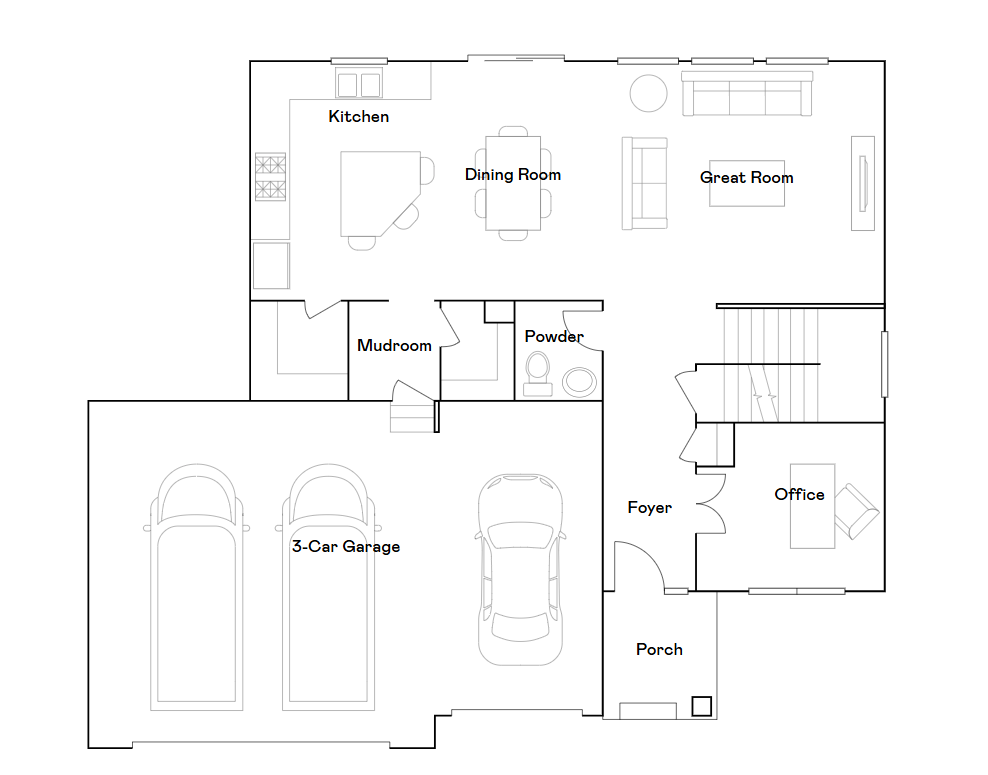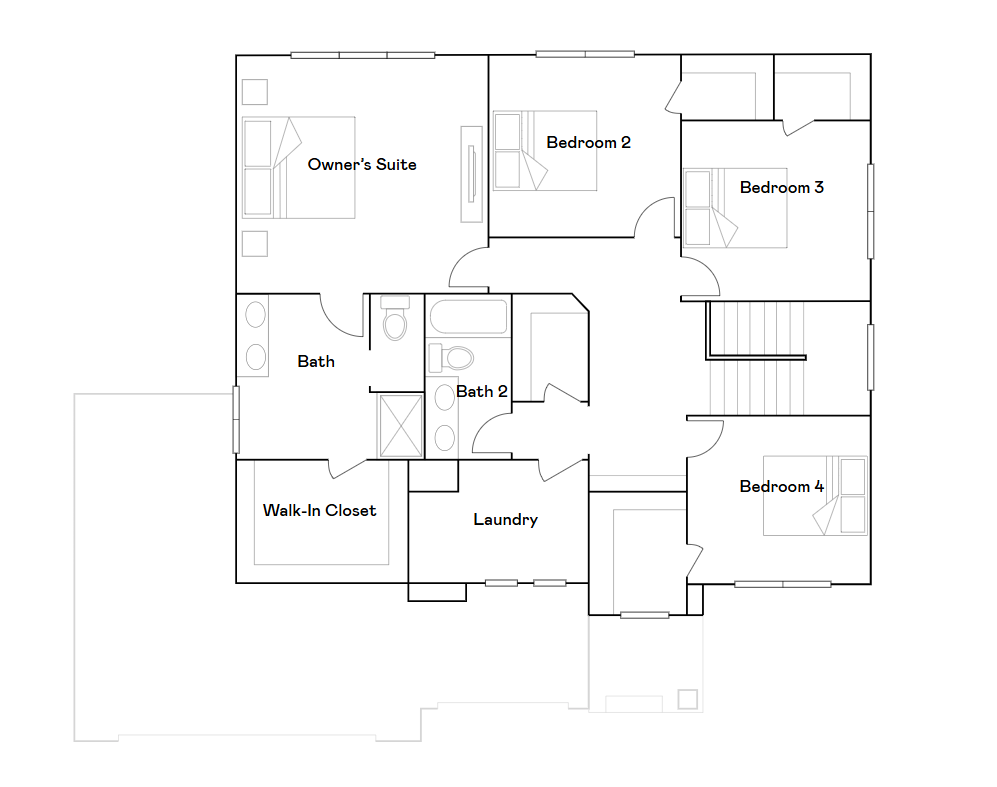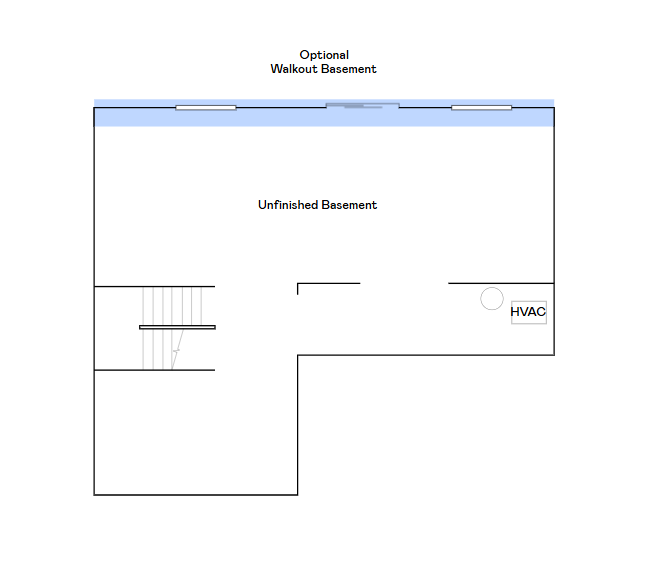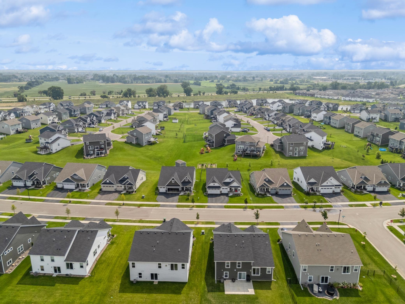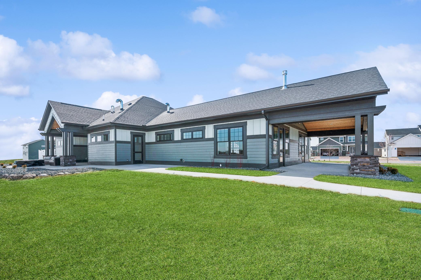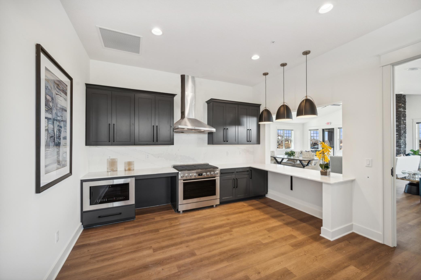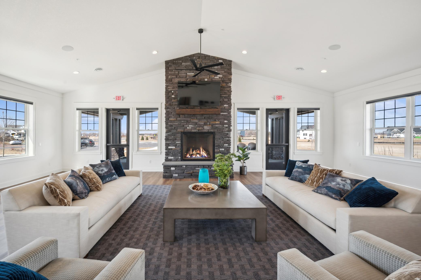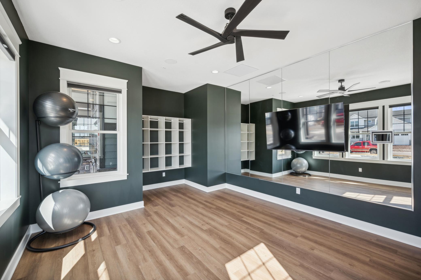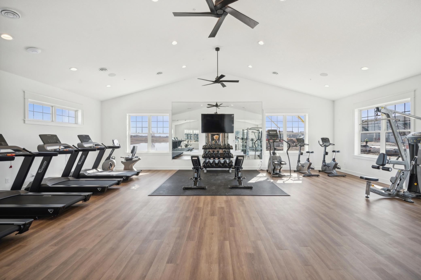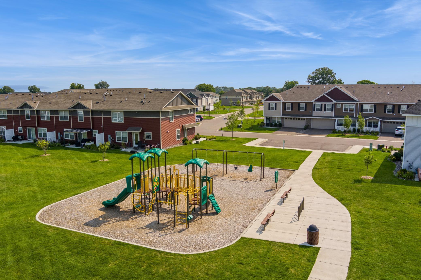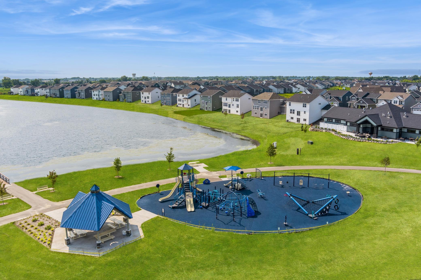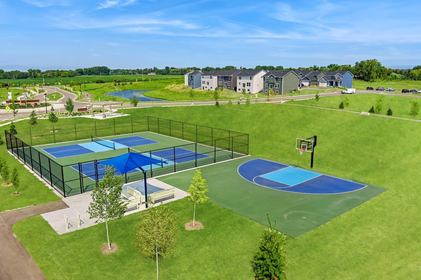7528 LOTUS LANE
7528 Lotus Lane, Lino Lakes, 55038, MN
-
Price: $594,211
-
Status type: For Sale
-
City: Lino Lakes
-
Neighborhood: Watermark
Bedrooms: 4
Property Size :2487
-
Listing Agent: NST10379,NST505534
-
Property type : Single Family Residence
-
Zip code: 55038
-
Street: 7528 Lotus Lane
-
Street: 7528 Lotus Lane
Bathrooms: 3
Year: 2025
Listing Brokerage: Lennar Sales Corp
FEATURES
- Refrigerator
- Microwave
- Dishwasher
- Disposal
- Humidifier
- Air-To-Air Exchanger
- Tankless Water Heater
DETAILS
Welcome to Watermark, where thoughtful design meets everyday convenience in this spacious 4-bedroom, 2.5-bath home. Step in from the inviting front porch and find a dedicated office just off the entry—perfect for remote work or quiet study. Down the hall, the open-concept main level is filled with natural light and features a cozy gas fireplace and a well-appointed kitchen with a large walk-in pantry and an island that offers ample space for meal prep and casual seating. A mudroom with a generous closet connects to the three-car garage, making organization a breeze. Upstairs, three secondary bedrooms each include walk-in closets, while the luxurious owner's suite boasts a private bath with a soaking tub, separate shower, and an expansive walk-in closet. The unfinished walkout basement offers endless potential for future living space. As a Watermark resident, you’ll enjoy access to a fitness center, playground, scenic trails, and easy connectivity to the Twin Cities. This home is under construction and set to be complete in November. Ask how to qualify for 4.99 7yr fixed/5.99 30yr +$5,000 in closing costs with the use of the Seller's Preferred Lender!
INTERIOR
Bedrooms: 4
Fin ft² / Living Area: 2487 ft²
Below Ground Living: N/A
Bathrooms: 3
Above Ground Living: 2487ft²
-
Basement Details: Concrete, Unfinished, Walkout,
Appliances Included:
-
- Refrigerator
- Microwave
- Dishwasher
- Disposal
- Humidifier
- Air-To-Air Exchanger
- Tankless Water Heater
EXTERIOR
Air Conditioning: Central Air
Garage Spaces: 3
Construction Materials: N/A
Foundation Size: 1096ft²
Unit Amenities:
-
- Kitchen Window
- Porch
- Walk-In Closet
- Paneled Doors
Heating System:
-
- Forced Air
ROOMS
| Main | Size | ft² |
|---|---|---|
| Dining Room | 10x15 | 100 ft² |
| Family Room | 17x15 | 289 ft² |
| Kitchen | 11x15 | 121 ft² |
| Office | 11x10 | 121 ft² |
| Upper | Size | ft² |
|---|---|---|
| Bedroom 1 | 15x15 | 225 ft² |
| Bedroom 2 | 12x11 | 144 ft² |
| Bedroom 3 | 11x11 | 121 ft² |
| Bedroom 4 | 11x10 | 121 ft² |
LOT
Acres: N/A
Lot Size Dim.: TBD
Longitude: 45.1795
Latitude: -93.0353
Zoning: Residential-Single Family
FINANCIAL & TAXES
Tax year: 2025
Tax annual amount: N/A
MISCELLANEOUS
Fuel System: N/A
Sewer System: City Sewer/Connected
Water System: City Water/Connected
ADDITIONAL INFORMATION
MLS#: NST7815752
Listing Brokerage: Lennar Sales Corp

ID: 4210916
Published: October 14, 2025
Last Update: October 14, 2025
Views: 3


