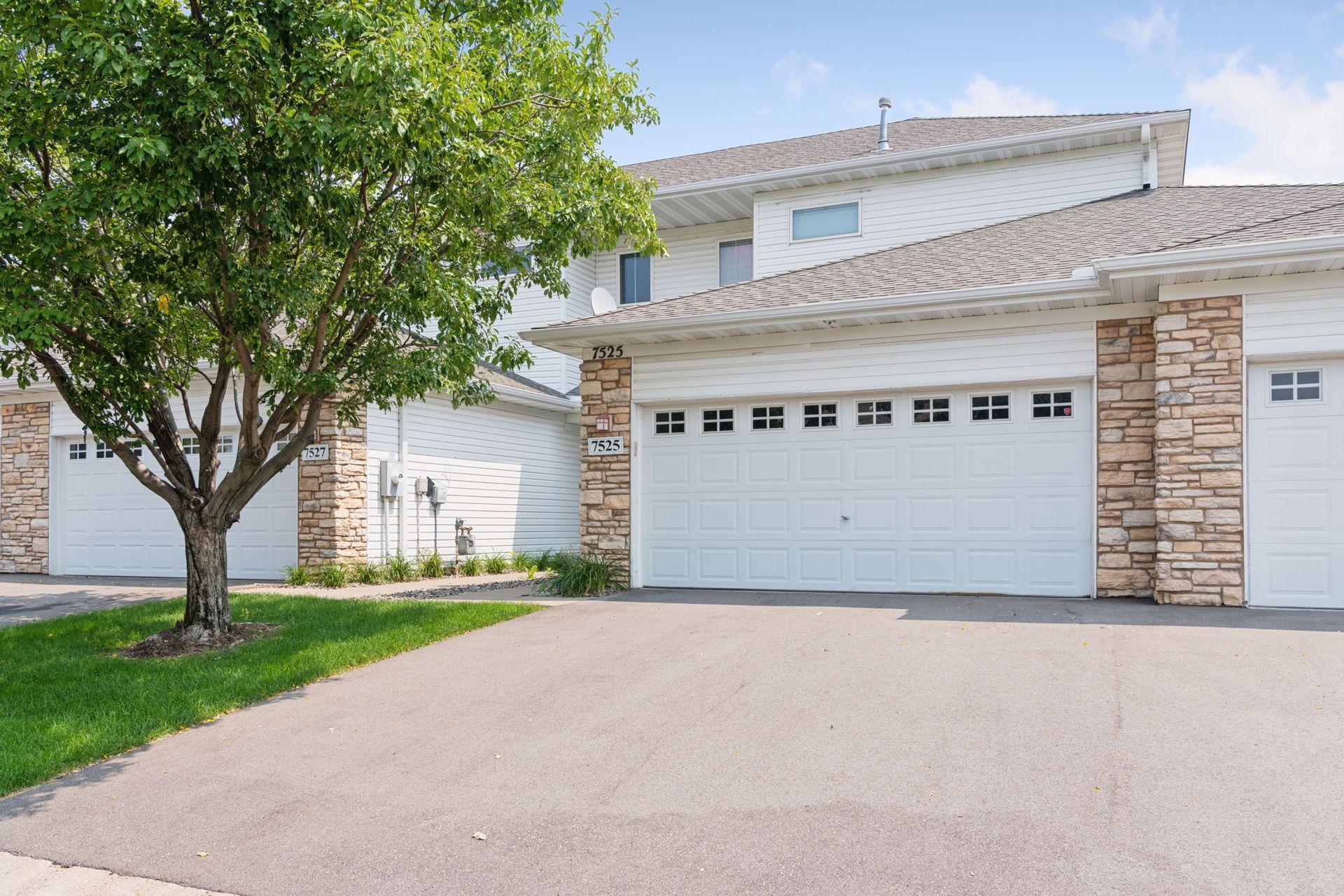7525 5TH STREET
7525 5th Street, Oakdale, 55128, MN
-
Price: $315,000
-
Status type: For Sale
-
City: Oakdale
-
Neighborhood: Twnhms Oak Run Shores Add 03
Bedrooms: 3
Property Size :2238
-
Listing Agent: NST16224,NST76121
-
Property type : Townhouse Side x Side
-
Zip code: 55128
-
Street: 7525 5th Street
-
Street: 7525 5th Street
Bathrooms: 3
Year: 2002
Listing Brokerage: RE/MAX Advantage Plus
FEATURES
- Range
- Refrigerator
- Washer
- Dryer
- Microwave
- Dishwasher
- Water Softener Owned
- Disposal
- Gas Water Heater
DETAILS
Take a look at this great townhome with generous living space on 3 fully finished levels! This gem is located on a private cul de sac road with a tranquil wooded setting and pond views. Upon entering you'll notice a spacious foyer leading into the open floor plan. The main level includes a living room, kitchen, dining space with a door to your private deck, pantry, half bath, large closet, laundry and access to the garage. Upstairs you'll find a bonus loft area, the primary bedroom with walk in closet, a second bedroom and a spacious full bathroom. The lower level features a second living space with sliding glass doors to the patio and plenty of green space! The lower level also features the third bedroom, a full bathroom, lots of storage space and the utility room. With the new bridge across I94 you have quick access to retail, restaurants and more! Oak Marsh Golf course is around the corner as well! Truly a must see townhome! HOA documents are included in supplements.
INTERIOR
Bedrooms: 3
Fin ft² / Living Area: 2238 ft²
Below Ground Living: 596ft²
Bathrooms: 3
Above Ground Living: 1642ft²
-
Basement Details: Finished, Storage Space, Walkout,
Appliances Included:
-
- Range
- Refrigerator
- Washer
- Dryer
- Microwave
- Dishwasher
- Water Softener Owned
- Disposal
- Gas Water Heater
EXTERIOR
Air Conditioning: Central Air
Garage Spaces: 2
Construction Materials: N/A
Foundation Size: 821ft²
Unit Amenities:
-
- Patio
- Kitchen Window
- Deck
- Natural Woodwork
- Ceiling Fan(s)
- Walk-In Closet
- Washer/Dryer Hookup
- In-Ground Sprinkler
- Primary Bedroom Walk-In Closet
Heating System:
-
- Forced Air
ROOMS
| Main | Size | ft² |
|---|---|---|
| Living Room | 24x13 | 576 ft² |
| Dining Room | 12x11 | 144 ft² |
| Kitchen | 12x12 | 144 ft² |
| Deck | 12x8 | 144 ft² |
| Laundry | 5x4 | 25 ft² |
| Upper | Size | ft² |
|---|---|---|
| Loft | 11x8 | 121 ft² |
| Bedroom 1 | 16x12 | 256 ft² |
| Bedroom 2 | 12x12 | 144 ft² |
| Lower | Size | ft² |
|---|---|---|
| Bedroom 3 | 14x10 | 196 ft² |
| Family Room | 17x17 | 289 ft² |
| Patio | 12x8 | 144 ft² |
| Storage | 5x4 | 25 ft² |
LOT
Acres: N/A
Lot Size Dim.: N/A
Longitude: 44.9544
Latitude: -92.9534
Zoning: Residential-Multi-Family
FINANCIAL & TAXES
Tax year: 2025
Tax annual amount: $3,443
MISCELLANEOUS
Fuel System: N/A
Sewer System: City Sewer/Connected
Water System: City Water/Connected
ADDITIONAL INFORMATION
MLS#: NST7774773
Listing Brokerage: RE/MAX Advantage Plus

ID: 4131726
Published: August 02, 2025
Last Update: August 02, 2025
Views: 4






