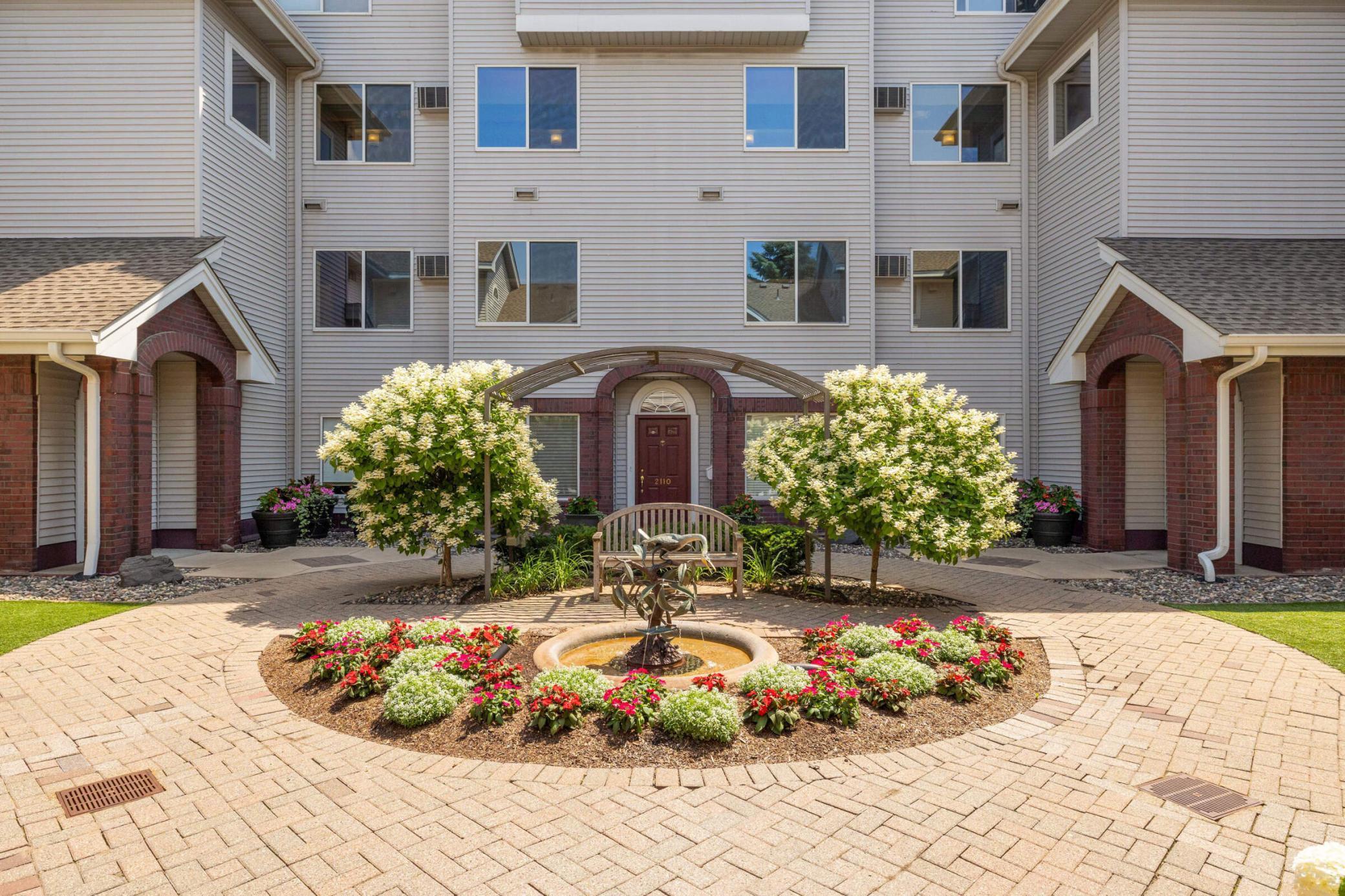7520 EDINBOROUGH WAY
7520 Edinborough Way, Minneapolis (Edina), 55435, MN
-
Price: $250,000
-
Status type: For Sale
-
City: Minneapolis (Edina)
-
Neighborhood: Condo 0641 The Village Homes At
Bedrooms: 2
Property Size :1140
-
Listing Agent: NST26146,NST100316
-
Property type : High Rise
-
Zip code: 55435
-
Street: 7520 Edinborough Way
-
Street: 7520 Edinborough Way
Bathrooms: 1
Year: 1989
Listing Brokerage: Exp Realty, LLC.
FEATURES
- Range
- Refrigerator
- Washer
- Dryer
- Exhaust Fan
- Dishwasher
- Disposal
- Chandelier
DETAILS
Welcome home to this bright and inviting 2-bedroom condo with an open-concept layout and gorgeous southern exposure that floods the space with natural light. The spacious entryway sets the tone (don't miss the walk-in entry closet) leading into a sunny living room with a cozy gas fireplace and walk out to a covered patio. Enjoy a generously sized bathroom with a new walk-in shower, great storage throughout, and the ease of a heated garage. The beautifully -maintained community includes all utilities (except electric) in the dues - plus membership to Edinborough Park with access to an indoor pool, walking track, amphitheater, pickleball, playground and more! Walk to Starbucks and Whole Foods, play a round of mini golf at Centennial Lakes, or paddle around the lake on a sunny afternoon. All the lifestyle perks and daily conveniences you could want/need - plus easy access to the airport for your next getaway!
INTERIOR
Bedrooms: 2
Fin ft² / Living Area: 1140 ft²
Below Ground Living: N/A
Bathrooms: 1
Above Ground Living: 1140ft²
-
Basement Details: None,
Appliances Included:
-
- Range
- Refrigerator
- Washer
- Dryer
- Exhaust Fan
- Dishwasher
- Disposal
- Chandelier
EXTERIOR
Air Conditioning: Central Air
Garage Spaces: 1
Construction Materials: N/A
Foundation Size: 1140ft²
Unit Amenities:
-
- Patio
- Ceiling Fan(s)
- Walk-In Closet
- Washer/Dryer Hookup
- In-Ground Sprinkler
- Cable
- French Doors
- Intercom System
- Main Floor Primary Bedroom
Heating System:
-
- Forced Air
ROOMS
| Main | Size | ft² |
|---|---|---|
| Living Room | 17x12 | 289 ft² |
| Dining Room | 12x8 | 144 ft² |
| Kitchen | 11x7 | 121 ft² |
| Bedroom 1 | 17x11 | 289 ft² |
| Bedroom 2 | 11x9 | 121 ft² |
| Foyer | 9x6 | 81 ft² |
| Bathroom | 11x5.5 | 59.58 ft² |
| Storage | 5x4 | 25 ft² |
LOT
Acres: N/A
Lot Size Dim.: N/A
Longitude: 44.8664
Latitude: -93.3243
Zoning: Residential-Single Family
FINANCIAL & TAXES
Tax year: 2025
Tax annual amount: $2,660
MISCELLANEOUS
Fuel System: N/A
Sewer System: City Sewer/Connected
Water System: City Water/Connected
ADDITIONAL INFORMATION
MLS#: NST7754137
Listing Brokerage: Exp Realty, LLC.

ID: 3877238
Published: July 11, 2025
Last Update: July 11, 2025
Views: 9






