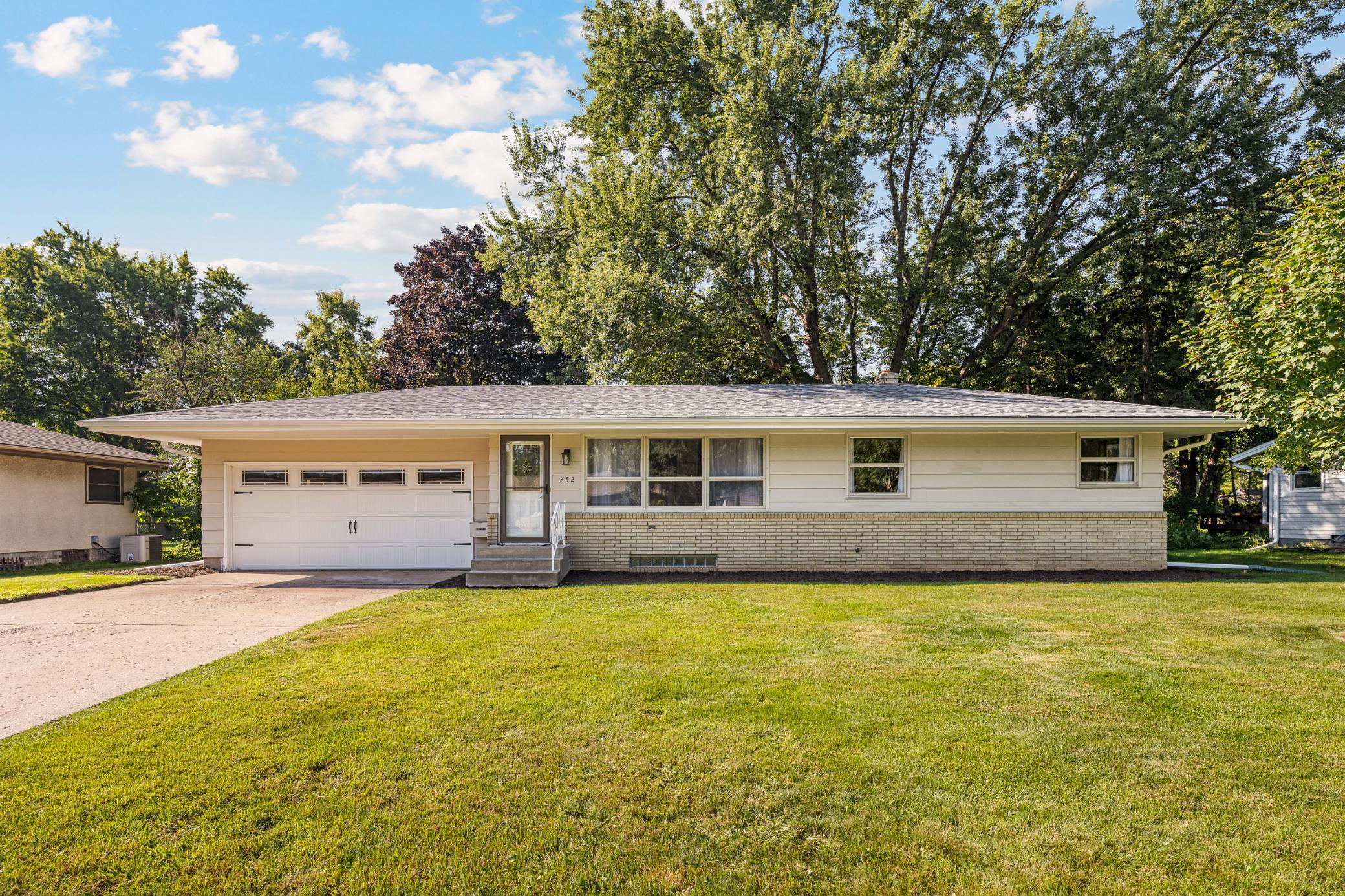752 SHERREN STREET
752 Sherren Street, Roseville, 55113, MN
-
Price: $400,000
-
Status type: For Sale
-
City: Roseville
-
Neighborhood: Kroiss Homesites 2
Bedrooms: 4
Property Size :1570
-
Listing Agent: NST14616,NST108656
-
Property type : Single Family Residence
-
Zip code: 55113
-
Street: 752 Sherren Street
-
Street: 752 Sherren Street
Bathrooms: 2
Year: 1962
Listing Brokerage: Keller Williams Premier Realty South Suburban
FEATURES
- Range
- Refrigerator
- Washer
- Dryer
- Microwave
- Dishwasher
DETAILS
Welcome to your next chapter in Roseville! This classic rambler hits all the major wants on the new home checklist. The lower level was recently completed (2025), just in time for the new owner to enjoy! Enjoy a more open main level than you’d expect with this floorplan, complete with three bedrooms on the same level. Step outside and enjoy nearly .4 acres of fully fenced yard — perfect for gathering, gardening, or simply relaxing in your own private green space. Updates bring peace of mind too: new roof and gutters (2022), electrical panel and wiring (2025), garage door and opener (2022), plus a professionally installed egress window (2024). The location makes life simple: just minutes to both downtown St. Paul and Minneapolis, a quick trip to Rosedale Center for dining and shopping, and surrounded by parks, trails, and local favorites. This is more than a house- it’s a place where convenience, floorplan, updates and location come together beautifully.
INTERIOR
Bedrooms: 4
Fin ft² / Living Area: 1570 ft²
Below Ground Living: 619ft²
Bathrooms: 2
Above Ground Living: 951ft²
-
Basement Details: Finished, Full,
Appliances Included:
-
- Range
- Refrigerator
- Washer
- Dryer
- Microwave
- Dishwasher
EXTERIOR
Air Conditioning: Central Air
Garage Spaces: 2
Construction Materials: N/A
Foundation Size: 619ft²
Unit Amenities:
-
Heating System:
-
- Forced Air
ROOMS
| Main | Size | ft² |
|---|---|---|
| Living Room | 15x14 | 225 ft² |
| Dining Room | 8x9 | 64 ft² |
| Kitchen | 13x10 | 169 ft² |
| Bedroom 1 | 13x12 | 169 ft² |
| Bedroom 2 | 9x12 | 81 ft² |
| Bedroom 3 | 10x12 | 100 ft² |
| Foyer | 3x4 | 9 ft² |
| Lower | Size | ft² |
|---|---|---|
| Recreation Room | 27x19 | 729 ft² |
| Bedroom 4 | 14x11 | 196 ft² |
| Utility Room | 21x12 | 441 ft² |
LOT
Acres: N/A
Lot Size Dim.: 85x193x85x201
Longitude: 45.0083
Latitude: -93.1323
Zoning: Residential-Single Family
FINANCIAL & TAXES
Tax year: 2025
Tax annual amount: $4,286
MISCELLANEOUS
Fuel System: N/A
Sewer System: City Sewer/Connected
Water System: City Water/Connected
ADDITIONAL INFORMATION
MLS#: NST7786790
Listing Brokerage: Keller Williams Premier Realty South Suburban

ID: 4072107
Published: September 04, 2025
Last Update: September 04, 2025
Views: 1






