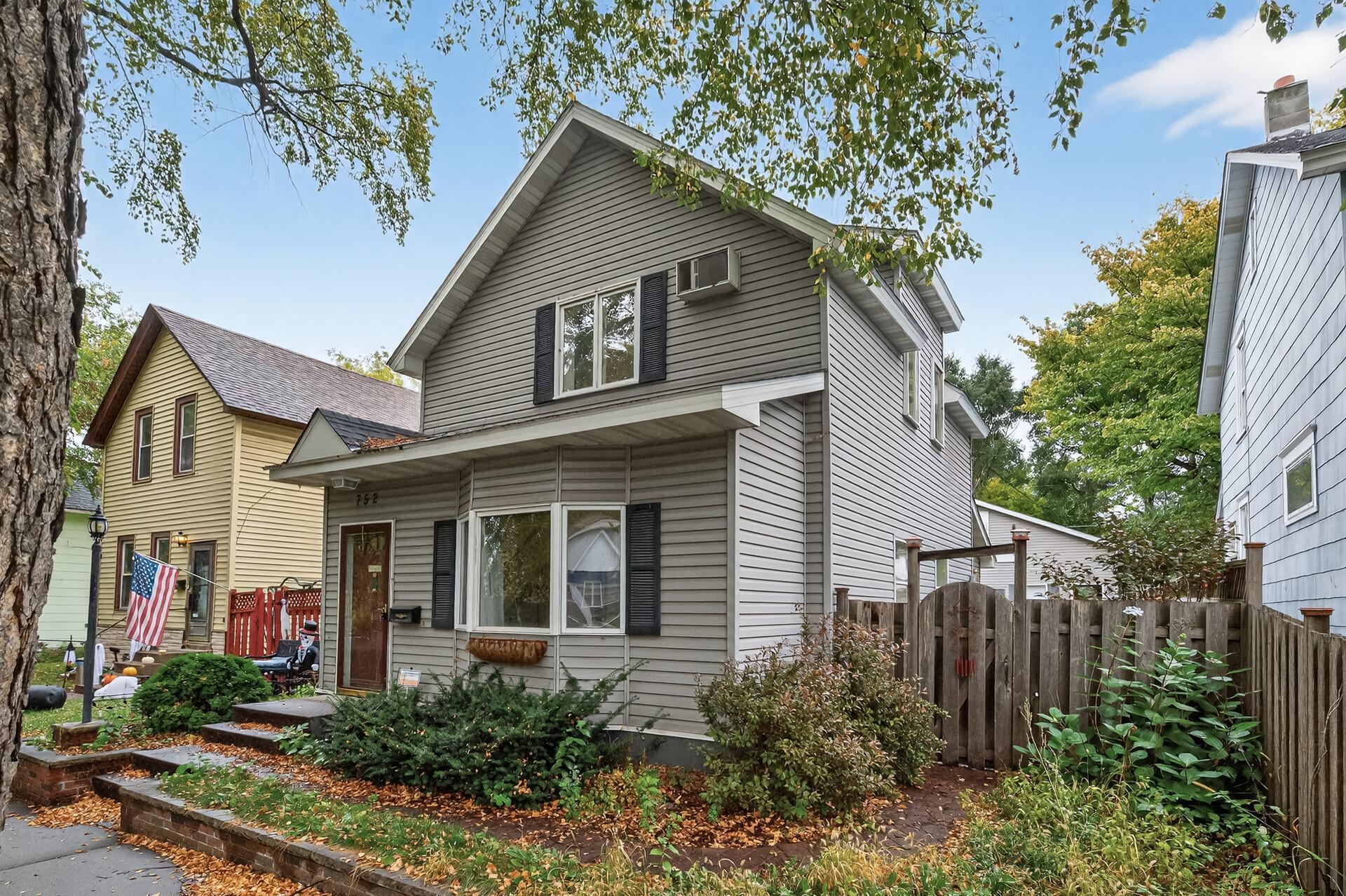752 DESOTO STREET
752 Desoto Street, Saint Paul, 55130, MN
-
Price: $255,000
-
Status type: For Sale
-
City: Saint Paul
-
Neighborhood: Payne-Phalen
Bedrooms: 2
Property Size :1308
-
Listing Agent: NST25792,NST94732
-
Property type : Single Family Residence
-
Zip code: 55130
-
Street: 752 Desoto Street
-
Street: 752 Desoto Street
Bathrooms: 1
Year: 1874
Listing Brokerage: Exp Realty, LLC.
FEATURES
- Range
- Refrigerator
- Washer
- Dryer
- Microwave
- Dishwasher
DETAILS
Discover 752 Desoto Street—an historic 1874 2-bed, 1-bath charmer paired with classic curb appeal with practical upgrades, including a rare 6-car garage—perfect for hobbyists, car enthusiasts, or serious storage. Inside, easy-flow living and dining spaces lead to a crisp kitchen, two comfortable bedrooms, and flexible nooks ideal for a home office, studio, or gear room. Step outside and you’re immersed in the Payne-Phalen neighborhood’s evolving story: creek-lined ravines, historic neighborhoods, and city trails blending nature and urban energy. Just moments away lies Phalen Regional Park—with lake access, trails, swimming, golf, winter loops, and scenic open space. The Bruce Vento Regional Trail threads through the neighborhood, offering easy biking or walking to the river, downtown, or local markets. Imagine Sunday mornings strolling tree-lined streets, afternoons exploring hidden ravines, or summer nights relaxing in your own yard before a quick ride to catch live events or culinary discoveries just off main corridors. With a rare 6-stall garage, this home supports car lovers, hobbyists, and home-based creatives. 752 Desoto is more than a home—it’s a gateway to living in a neighborhood rich with history, parks, trails, and possibility. Schedule your tour and picture your life here.
INTERIOR
Bedrooms: 2
Fin ft² / Living Area: 1308 ft²
Below Ground Living: N/A
Bathrooms: 1
Above Ground Living: 1308ft²
-
Basement Details: Partial,
Appliances Included:
-
- Range
- Refrigerator
- Washer
- Dryer
- Microwave
- Dishwasher
EXTERIOR
Air Conditioning: Central Air,Window Unit(s)
Garage Spaces: 6
Construction Materials: N/A
Foundation Size: 886ft²
Unit Amenities:
-
- Patio
- Kitchen Window
- Hardwood Floors
- Ceiling Fan(s)
- Washer/Dryer Hookup
- Tile Floors
- Primary Bedroom Walk-In Closet
Heating System:
-
- Forced Air
ROOMS
| Main | Size | ft² |
|---|---|---|
| Family Room | 10x16 | 100 ft² |
| Dining Room | 10x10 | 100 ft² |
| Kitchen | 16x9 | 256 ft² |
| Mud Room | 5x4 | 25 ft² |
| Unfinished | 13.5x5 | 181.13 ft² |
| Bedroom 1 | 15.5x11 | 238.96 ft² |
| Upper | Size | ft² |
|---|---|---|
| Bedroom 2 | 9.5x10 | 89.46 ft² |
LOT
Acres: N/A
Lot Size Dim.: 35x122x34x121
Longitude: 44.9638
Latitude: -93.0808
Zoning: Residential-Single Family
FINANCIAL & TAXES
Tax year: 2025
Tax annual amount: $4,172
MISCELLANEOUS
Fuel System: N/A
Sewer System: City Sewer/Connected
Water System: City Water/Connected
ADDITIONAL INFORMATION
MLS#: NST7814874
Listing Brokerage: Exp Realty, LLC.

ID: 4214547
Published: October 15, 2025
Last Update: October 15, 2025
Views: 2






