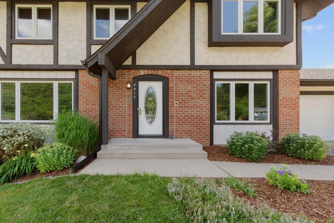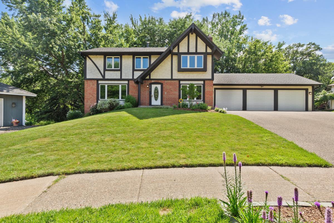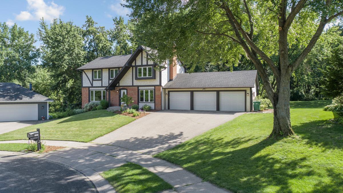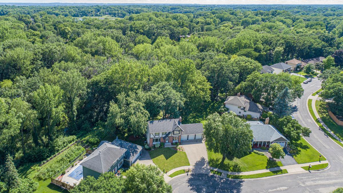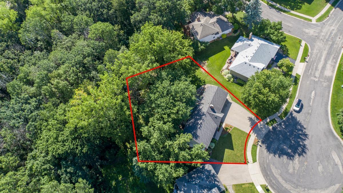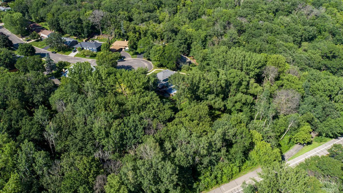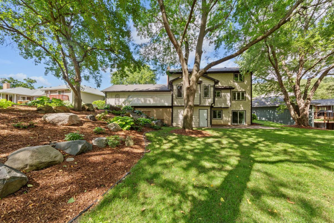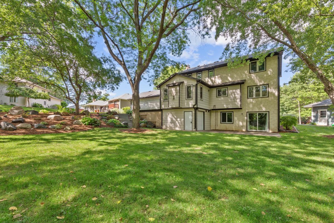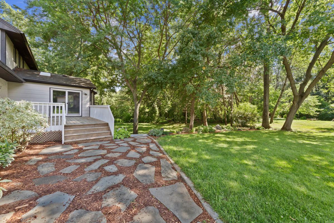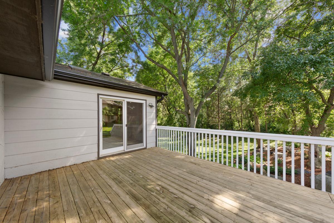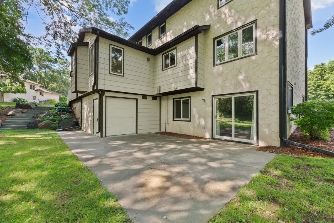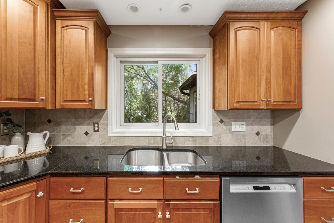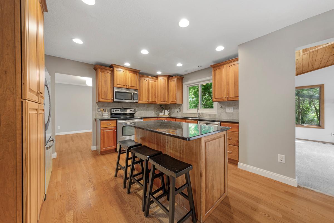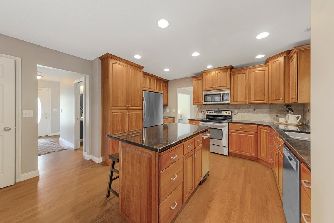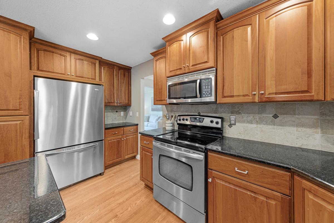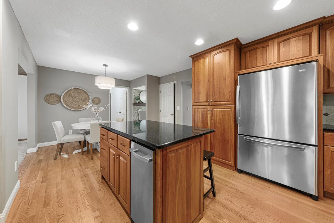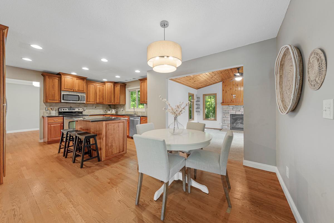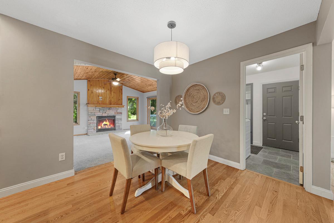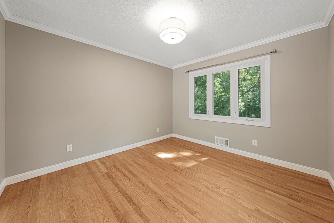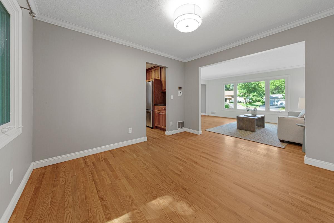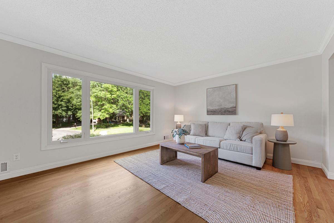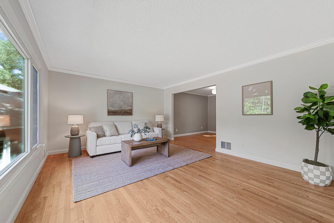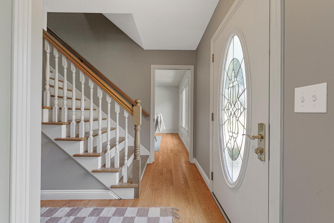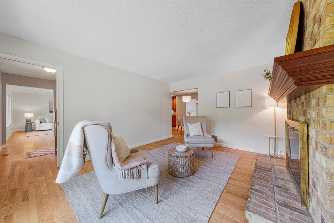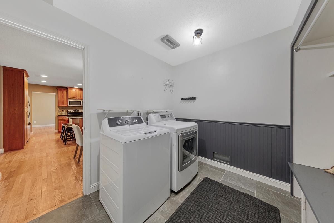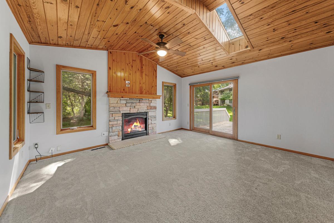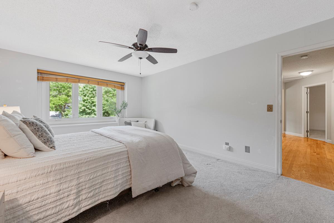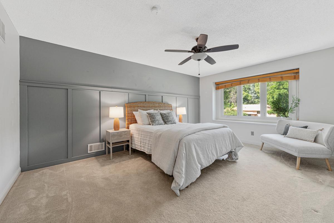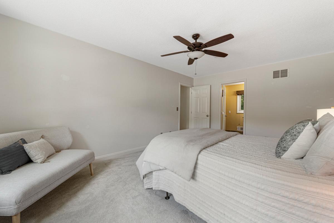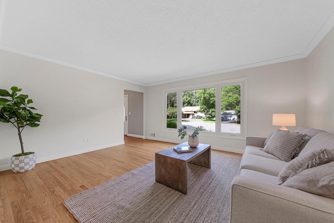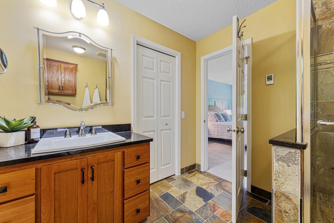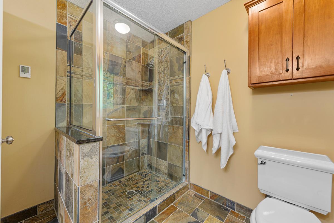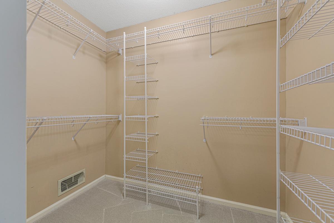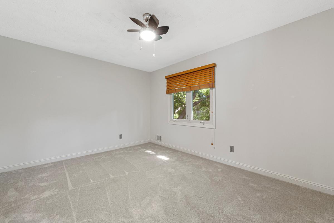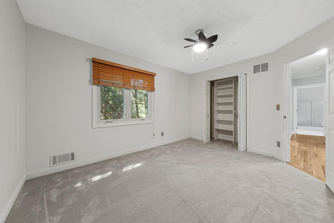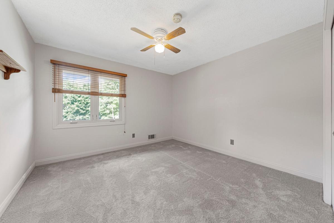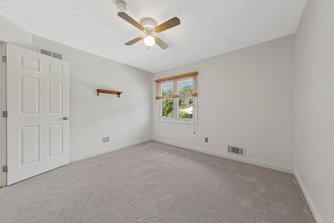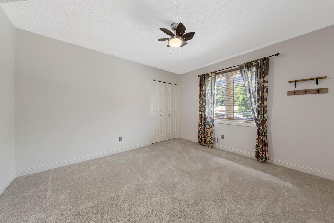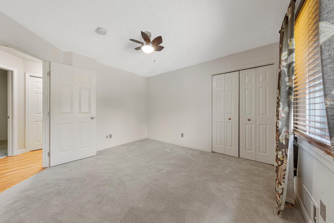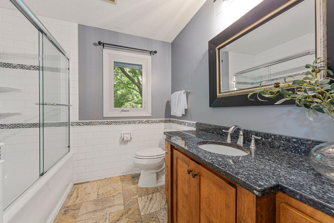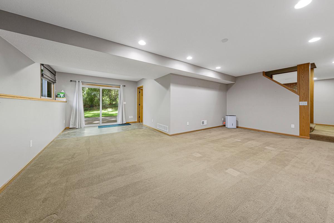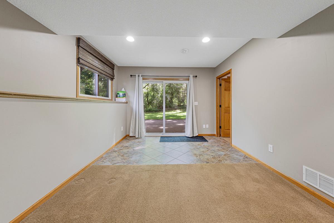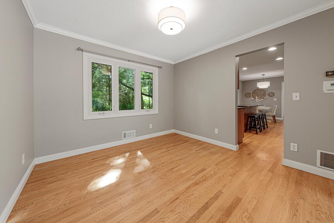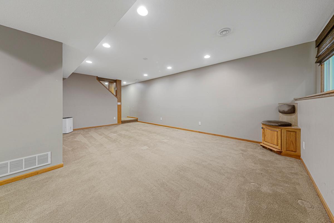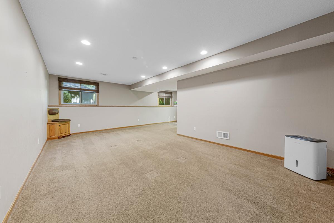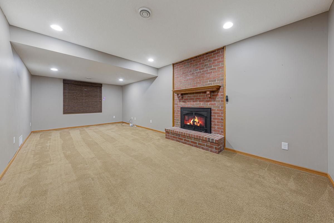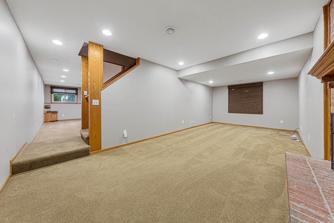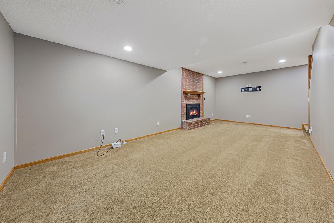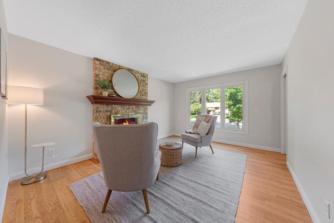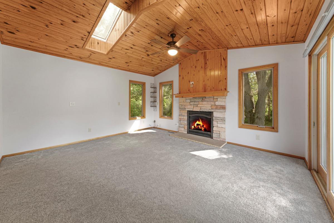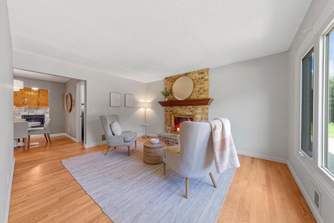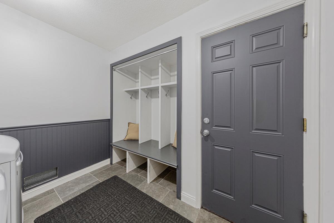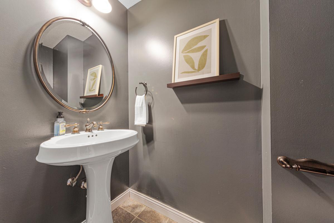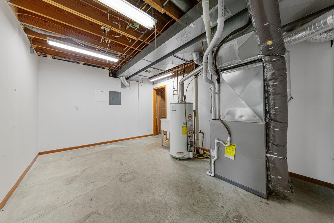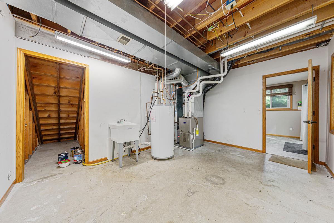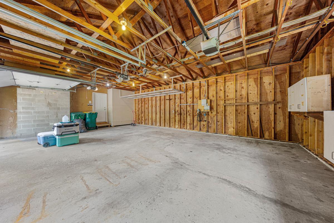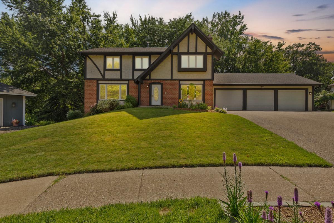7517 84TH STREET
7517 84th Street, Minneapolis (Bloomington), 55438, MN
-
Price: $600,000
-
Status type: For Sale
-
Neighborhood: Autumn Chace 3rd Add
Bedrooms: 4
Property Size :4016
-
Listing Agent: NST14138,NST217750
-
Property type : Single Family Residence
-
Zip code: 55438
-
Street: 7517 84th Street
-
Street: 7517 84th Street
Bathrooms: 3
Year: 1979
Listing Brokerage: Keller Williams Preferred Rlty
DETAILS
Welcome to Your Private Oasis Surrounded by Nature and Recreation! This beautifully maintained home backs directly to protected conservation land offering unmatched backyard privacy for entertaining and relaxing! Inside, you’ll love the oak hardwood floors throughout, solid cherry kitchen cabinets, and granite countertops in both kitchen and baths. Major updates include remodeled bathrooms, a finished basement, newer floors, doors, millwork and energy-efficient triple-pane Corning windows. The electric vehicle charging station in the garage adds modern convenience, and the in-ground sprinkler system and gutter guards ensure easy maintenance. Outdoor enthusiasts will love being within walking distance to multiple parks—Normandale Lake Park, West Bush Lake Park, Bryant Park, Cedarcrest Park, and Moir/Central Park—offering trails, boating, beaches, and playgrounds just steps away! A peaceful backyard retreat, and timeless craftsmanship throughout - don’t miss your chance to own this rare gem in a truly unbeatable location!
INTERIOR
Bedrooms: 4
Fin ft² / Living Area: 4016 ft²
Below Ground Living: 1264ft²
Bathrooms: 3
Above Ground Living: 2752ft²
-
Basement Details: Finished,
Appliances Included:
-
EXTERIOR
Air Conditioning: Central Air
Garage Spaces: 3
Construction Materials: N/A
Foundation Size: 1264ft²
Unit Amenities:
-
Heating System:
-
- Forced Air
ROOMS
| Main | Size | ft² |
|---|---|---|
| Living Room | 11X12 | 121 ft² |
| Dining Room | 16X13 | 256 ft² |
| Family Room | 12X15 | 144 ft² |
| Kitchen | 21X13 | 441 ft² |
| Upper | Size | ft² |
|---|---|---|
| Bedroom 1 | 12X17 | 144 ft² |
| Bedroom 2 | 11X13 | 121 ft² |
| Bedroom 3 | 11X13 | 121 ft² |
| Bedroom 4 | 12X12 | 144 ft² |
| Lower | Size | ft² |
|---|---|---|
| Family Room | n/a | 0 ft² |
LOT
Acres: N/A
Lot Size Dim.: 52X115X104X86X124
Longitude: 44.8483
Latitude: -93.3823
Zoning: Residential-Single Family
FINANCIAL & TAXES
Tax year: 2025
Tax annual amount: $7,670
MISCELLANEOUS
Fuel System: N/A
Sewer System: City Sewer/Connected
Water System: City Water/Connected
ADDITIONAL INFORMATION
MLS#: NST7765865
Listing Brokerage: Keller Williams Preferred Rlty

ID: 3907250
Published: July 18, 2025
Last Update: July 18, 2025
Views: 1


