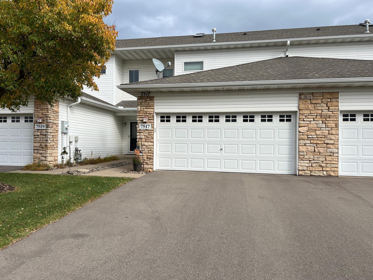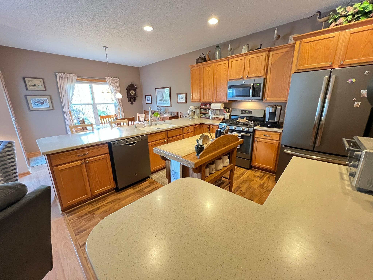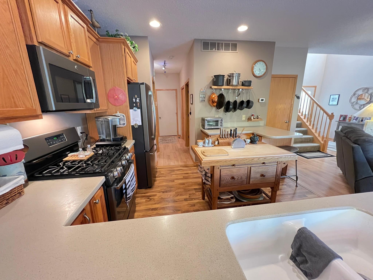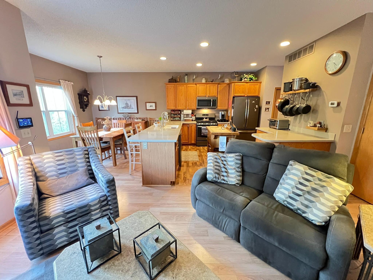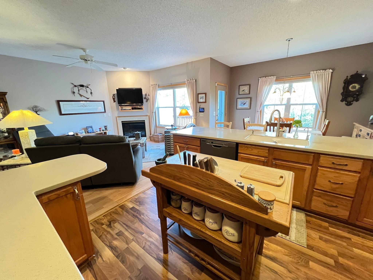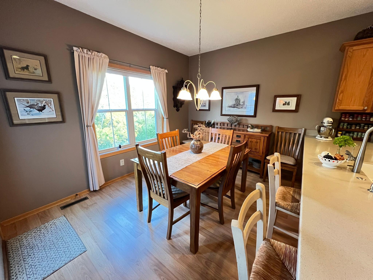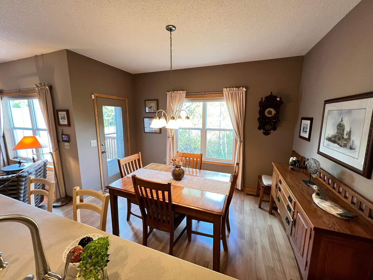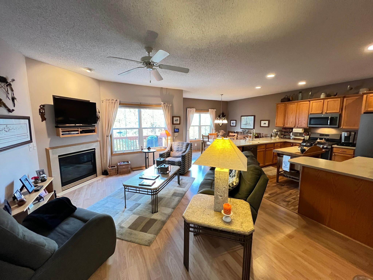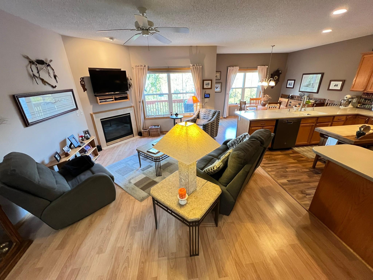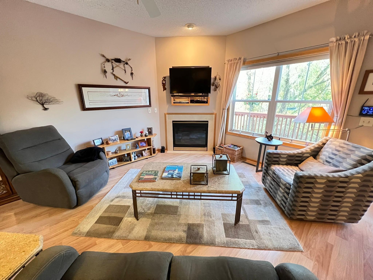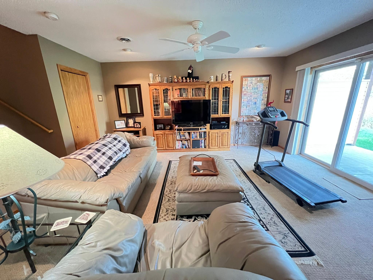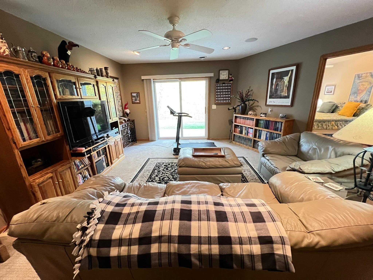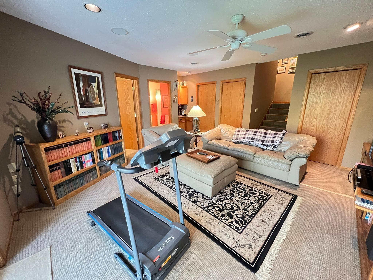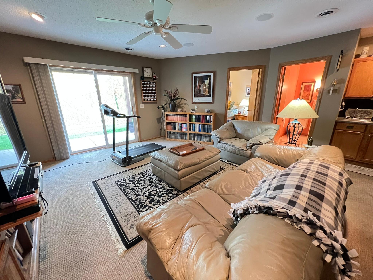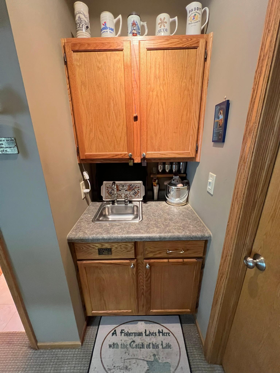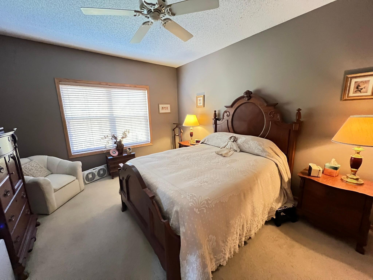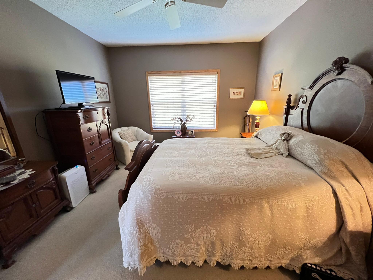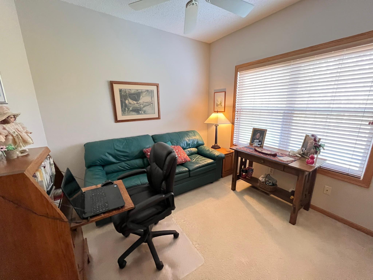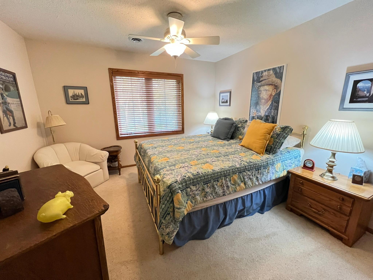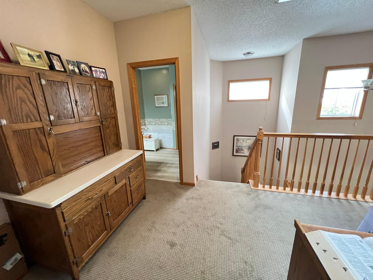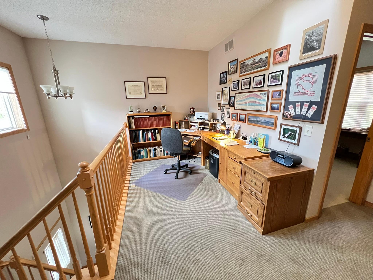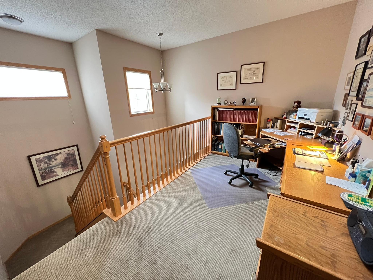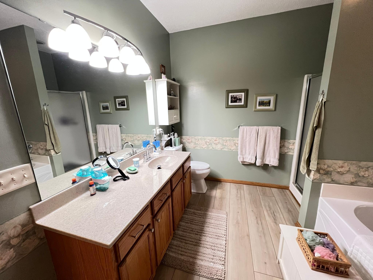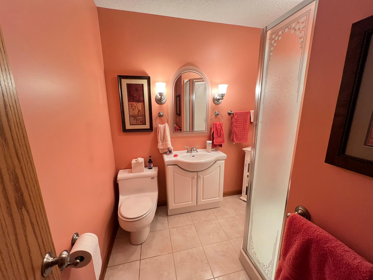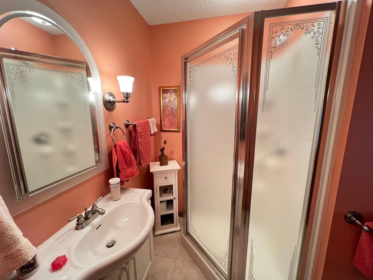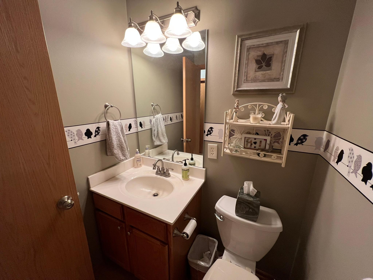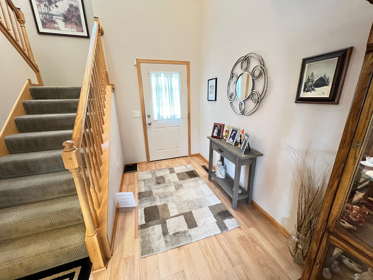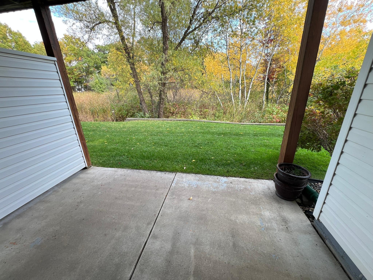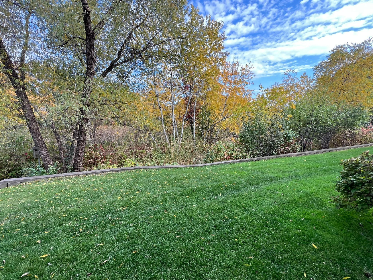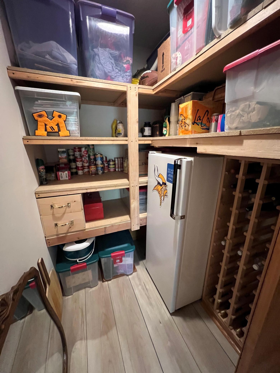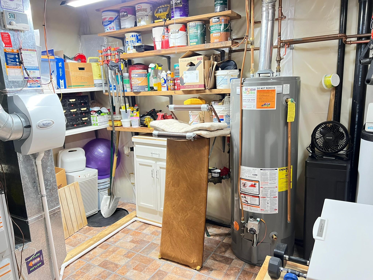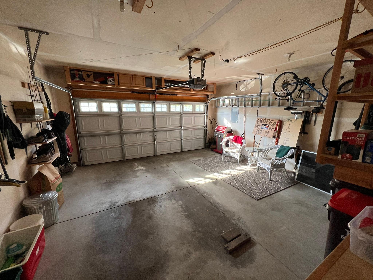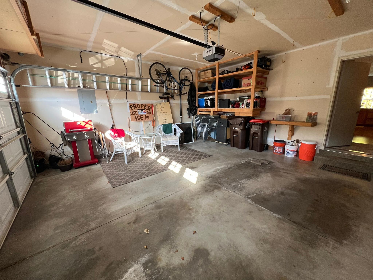7517 5TH STREET
7517 5th Street, Saint Paul (Oakdale), 55128, MN
-
Price: $325,000
-
Status type: For Sale
-
City: Saint Paul (Oakdale)
-
Neighborhood: OAK RUN SHORES
Bedrooms: 3
Property Size :2238
-
Listing Agent: NST15037,NST57382
-
Property type : Townhouse Side x Side
-
Zip code: 55128
-
Street: 7517 5th Street
-
Street: 7517 5th Street
Bathrooms: 3
Year: 2001
Listing Brokerage: RE/MAX Advantage Plus
FEATURES
- Range
- Refrigerator
- Washer
- Dryer
- Microwave
- Dishwasher
- Water Softener Owned
- Disposal
- Cooktop
- Stainless Steel Appliances
DETAILS
Absolutely Spotless & Fully Finished Walkout Townhome in Oak Run Shores. Meticulously maintained 3BR/3BA townhome located on a private, wooded lot in the desirable Oak Run Shores development. This fully finished 2-story walkout is loaded with quality features throughout, including Corian countertops, stainless steel appliances, 9’ ceilings, custom built-ins, and a cozy gas fireplace. Main floor showcases beautiful hardwood floors and open-concept living spaces. Upper level includes a versatile loft area and a skylight that fills the space with natural light. The lower level offers a spacious family room with wet bar—perfect for entertaining. Enjoy outdoor living with both a deck and patio surrounded by mature trees. Additional highlights include furnace and central air (2016), brand new garage door opener, and much more. Move-in ready with nothing left to do but enjoy!
INTERIOR
Bedrooms: 3
Fin ft² / Living Area: 2238 ft²
Below Ground Living: 596ft²
Bathrooms: 3
Above Ground Living: 1642ft²
-
Basement Details: Daylight/Lookout Windows, Drain Tiled, Finished, Full, Walkout,
Appliances Included:
-
- Range
- Refrigerator
- Washer
- Dryer
- Microwave
- Dishwasher
- Water Softener Owned
- Disposal
- Cooktop
- Stainless Steel Appliances
EXTERIOR
Air Conditioning: Central Air
Garage Spaces: 2
Construction Materials: N/A
Foundation Size: 821ft²
Unit Amenities:
-
- Patio
- Deck
- Natural Woodwork
- Hardwood Floors
- Ceiling Fan(s)
- Walk-In Closet
- In-Ground Sprinkler
- Skylight
- Wet Bar
- Tile Floors
Heating System:
-
- Forced Air
- Fireplace(s)
ROOMS
| Main | Size | ft² |
|---|---|---|
| Living Room | 16x13 | 256 ft² |
| Dining Room | 10x12 | 100 ft² |
| Kitchen | 12x11 | 144 ft² |
| Deck | 12x8 | 144 ft² |
| Upper | Size | ft² |
|---|---|---|
| Bedroom 1 | 15x12 | 225 ft² |
| Bedroom 2 | 10x10 | 100 ft² |
| Loft | 12x7 | 144 ft² |
| Lower | Size | ft² |
|---|---|---|
| Bedroom 3 | 12x12 | 144 ft² |
| Family Room | 16x16 | 256 ft² |
| Patio | 12x8 | 144 ft² |
LOT
Acres: N/A
Lot Size Dim.: COMMON
Longitude: 44.954
Latitude: -92.9533
Zoning: Residential-Multi-Family
FINANCIAL & TAXES
Tax year: 2025
Tax annual amount: $3,504
MISCELLANEOUS
Fuel System: N/A
Sewer System: City Sewer/Connected
Water System: City Water/Connected
ADDITIONAL INFORMATION
MLS#: NST7817743
Listing Brokerage: RE/MAX Advantage Plus

ID: 4228426
Published: October 20, 2025
Last Update: October 20, 2025
Views: 6


