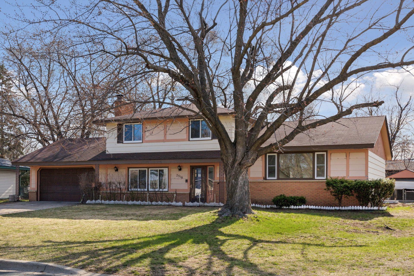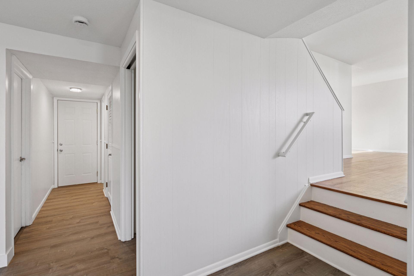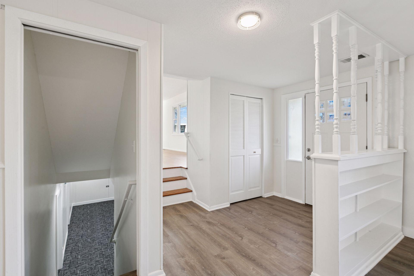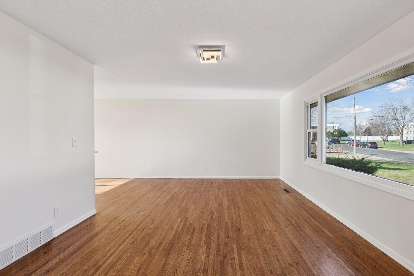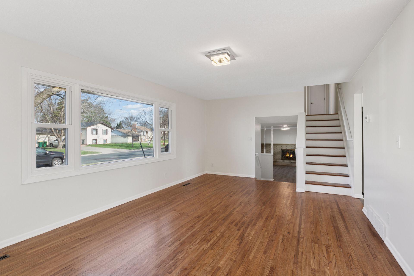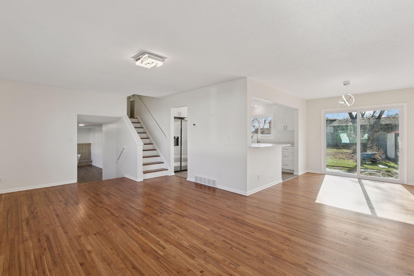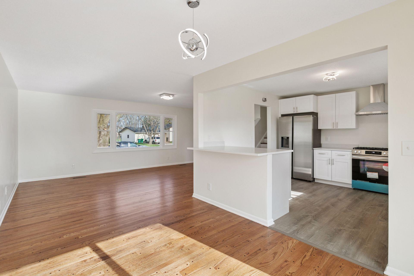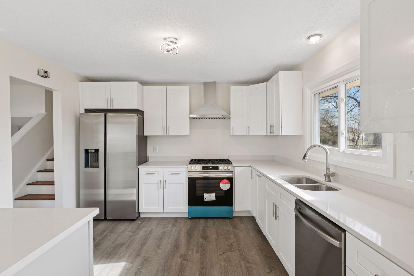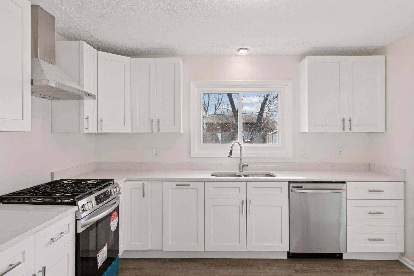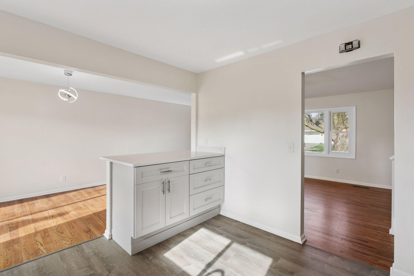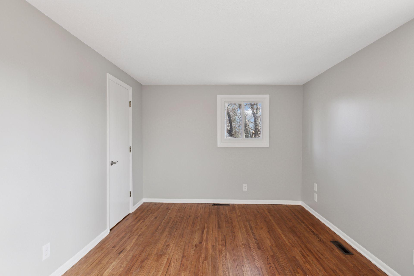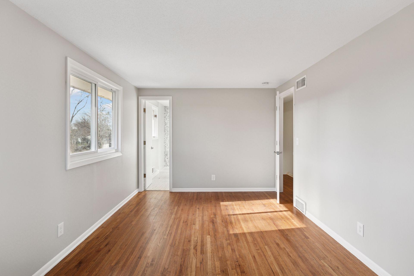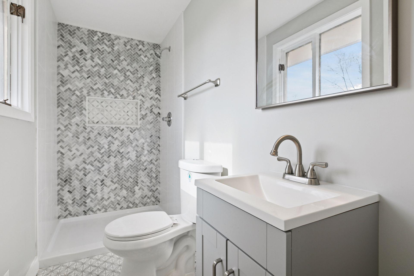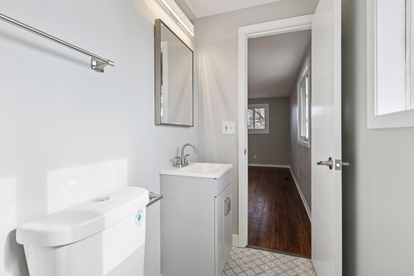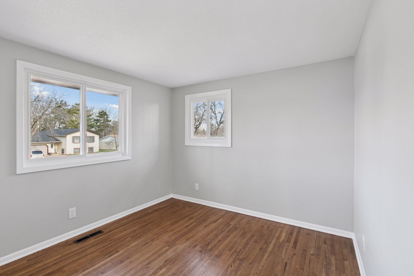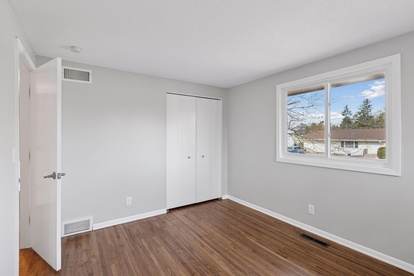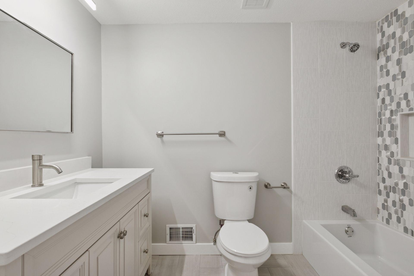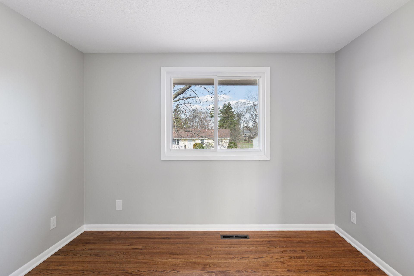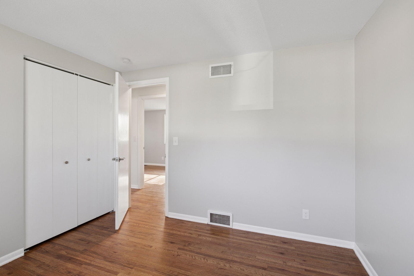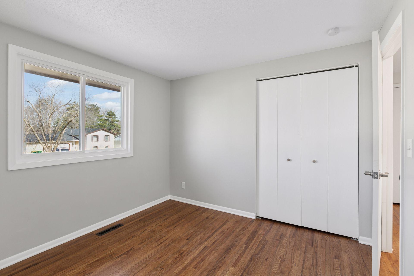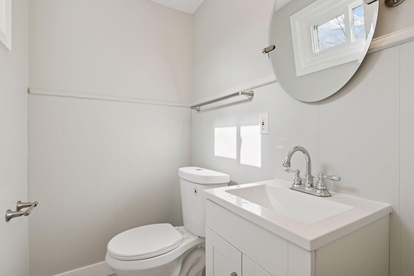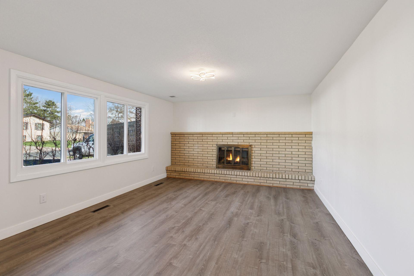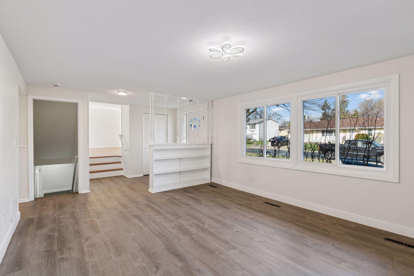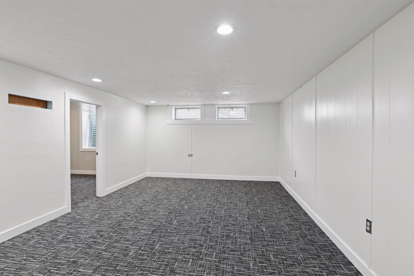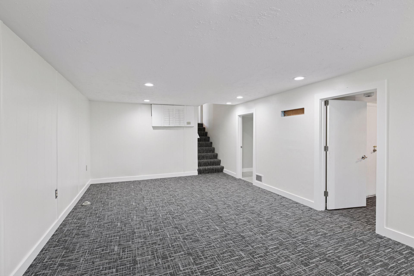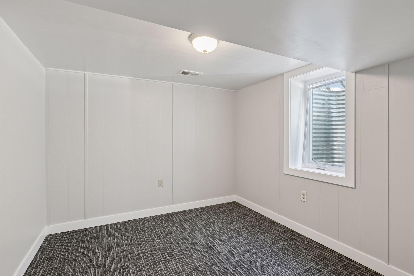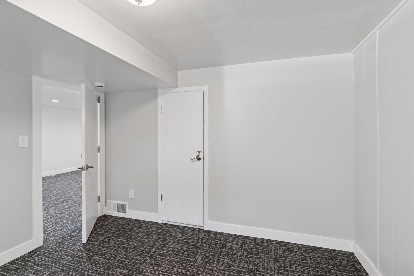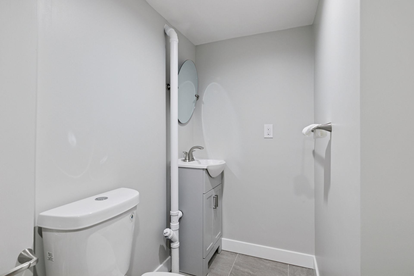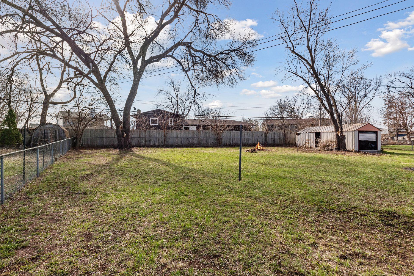7516 SCOTT AVENUE
7516 Scott Avenue, Minneapolis (Brooklyn Park), 55443, MN
-
Price: $389,900
-
Status type: For Sale
-
Neighborhood: Donnays Brookdale Estates 05th
Bedrooms: 4
Property Size :2574
-
Listing Agent: NST17725,NST98085
-
Property type : Single Family Residence
-
Zip code: 55443
-
Street: 7516 Scott Avenue
-
Street: 7516 Scott Avenue
Bathrooms: 4
Year: 1964
Listing Brokerage: National Realty Guild
FEATURES
- Range
- Refrigerator
- Washer
- Dryer
- Microwave
- Dishwasher
DETAILS
BUYER TO VERIFY ALL MEASUREMENTS:Welcome to 7516 Scott Avenue N – A Stunning Modern Retreat in the Heart of Brooklyn Park! Step into a beautifully updated 4-bedroom, 4-bath masterpiece that effortlessly combines comfort, elegance, and functionality. Boasting an expansive layout flooded with natural light, this home is a true sanctuary for modern living. From the moment you arrive, the inviting curb appeal captures your eye! (Bonus garage in the back) The inside has exceptional space and flexibility for a large family. Inside, you’ll discover an open-concept kitchen designed to impress, featuring updated finishes, sleek countertops, and seamless flow into the dining and living areas. A cozy fireplace anchors the main living space, creating the perfect ambiance for gatherings or quiet evenings at home. The private en-suite retreat offers tranquility and seclusion, while each additional room provides plenty of personal space. Step outside to an expansive backyard oasis, ideal for entertaining, gardening, or simply soaking in the sunshine. The possibilities are endless! This home has been comprehensively updated throughout, giving buyers peace of mind and immediate comfort. With modern touches in every corner, there’s nothing to do but move in and make it yours.
INTERIOR
Bedrooms: 4
Fin ft² / Living Area: 2574 ft²
Below Ground Living: 728ft²
Bathrooms: 4
Above Ground Living: 1846ft²
-
Basement Details: Daylight/Lookout Windows, Egress Window(s), Finished, Full,
Appliances Included:
-
- Range
- Refrigerator
- Washer
- Dryer
- Microwave
- Dishwasher
EXTERIOR
Air Conditioning: Central Air
Garage Spaces: 2
Construction Materials: N/A
Foundation Size: 923ft²
Unit Amenities:
-
- Kitchen Window
- Natural Woodwork
- Hardwood Floors
- Kitchen Center Island
Heating System:
-
- Forced Air
ROOMS
| Main | Size | ft² |
|---|---|---|
| Living Room | 22 x 13 | 484 ft² |
| Dining Room | 12 x 10 | 144 ft² |
| Family Room | 19 x 13 | 361 ft² |
| Kitchen | 12 x 12 | 144 ft² |
| Laundry | 15 x 10 | 225 ft² |
| Upper | Size | ft² |
|---|---|---|
| Bedroom 1 | 16 x 10 | 256 ft² |
| Bedroom 2 | 12 x 10 | 144 ft² |
| Bedroom 3 | 11 x 10 | 121 ft² |
| Lower | Size | ft² |
|---|---|---|
| Bedroom 4 | 14 x 13 | 196 ft² |
| Amusement Room | 22 x 13 | 484 ft² |
LOT
Acres: N/A
Lot Size Dim.: 74X158X106X141
Longitude: 45.0911
Latitude: -93.3473
Zoning: Residential-Single Family
FINANCIAL & TAXES
Tax year: 2024
Tax annual amount: $3,463
MISCELLANEOUS
Fuel System: N/A
Sewer System: City Sewer/Connected
Water System: City Water/Connected
ADITIONAL INFORMATION
MLS#: NST7733604
Listing Brokerage: National Realty Guild

ID: 3549829
Published: April 25, 2025
Last Update: April 25, 2025
Views: 9


