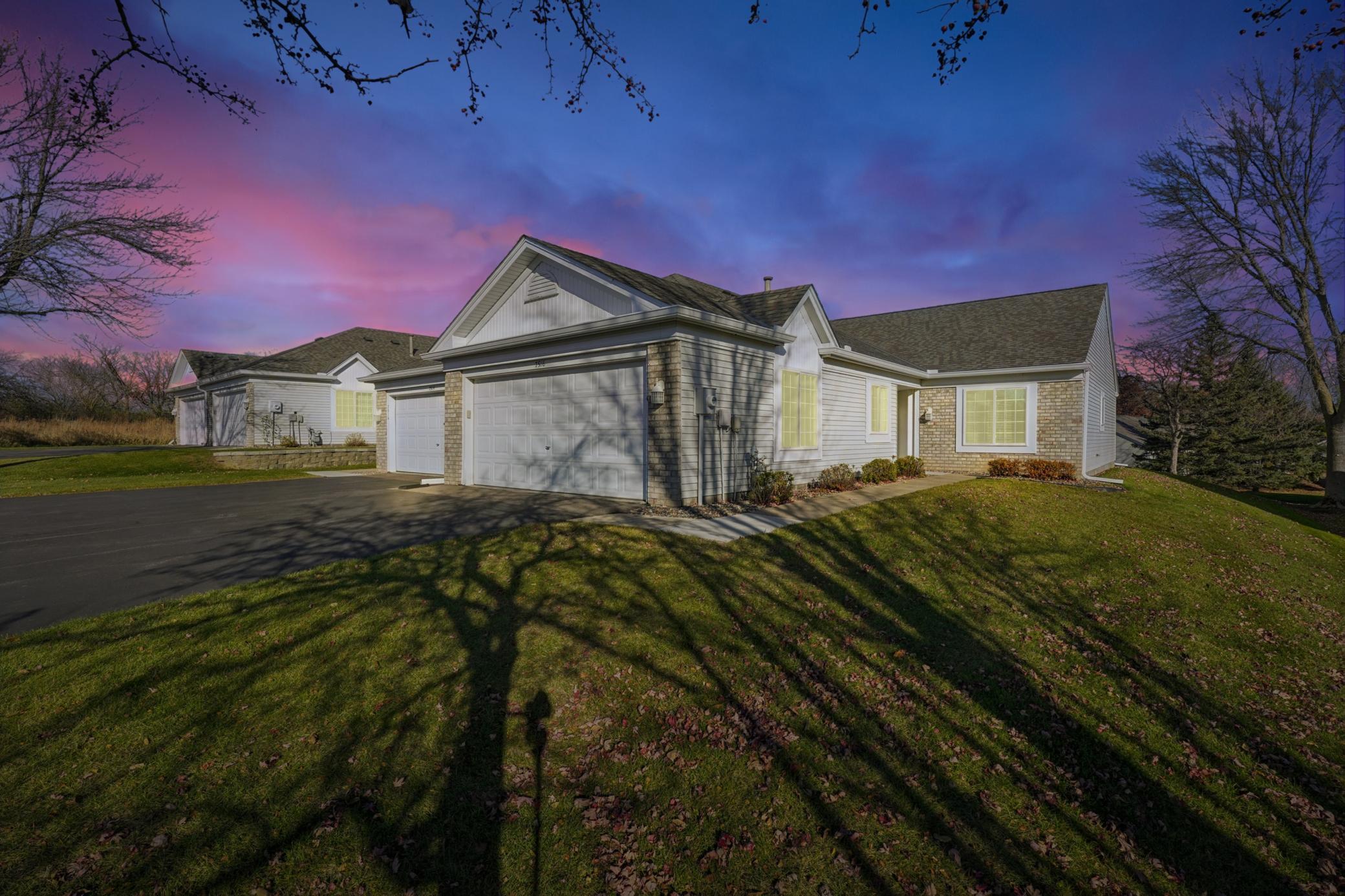7516 OJIBWAY PARK ROAD
7516 Ojibway Park Road, Woodbury, 55125, MN
-
Price: $365,000
-
Status type: For Sale
-
City: Woodbury
-
Neighborhood: Copper Oaks 3rd Add
Bedrooms: 2
Property Size :1442
-
Listing Agent: NST16732,NST47179
-
Property type : Townhouse Side x Side
-
Zip code: 55125
-
Street: 7516 Ojibway Park Road
-
Street: 7516 Ojibway Park Road
Bathrooms: 2
Year: 1995
Listing Brokerage: Coldwell Banker Burnet
FEATURES
- Refrigerator
- Washer
- Dryer
- Microwave
- Exhaust Fan
- Dishwasher
- Disposal
- Gas Water Heater
DETAILS
Welcome to this original owner, 2 bedroom, 2 bath townhome. Experience convenient, desirable main level living with over 1400 fsf. The living room-dining room - great room has wonderful space for large gatherings. Plenty of room in the kitchen for another breakfast dining area. It's always nice to have a separate laundry room. A strong association ensures well managed maintenance Minutes away from shopping, dining, and Woodbury's incredible trail system. New windows 2021 New appliances 2019 New storm doors 2022 New flooring 2024 This home shows pride of ownership.
INTERIOR
Bedrooms: 2
Fin ft² / Living Area: 1442 ft²
Below Ground Living: N/A
Bathrooms: 2
Above Ground Living: 1442ft²
-
Basement Details: None,
Appliances Included:
-
- Refrigerator
- Washer
- Dryer
- Microwave
- Exhaust Fan
- Dishwasher
- Disposal
- Gas Water Heater
EXTERIOR
Air Conditioning: Central Air
Garage Spaces: 2
Construction Materials: N/A
Foundation Size: 1442ft²
Unit Amenities:
-
- Walk-In Closet
- Vaulted Ceiling(s)
- Washer/Dryer Hookup
- In-Ground Sprinkler
- Skylight
- Main Floor Primary Bedroom
- Primary Bedroom Walk-In Closet
Heating System:
-
- Forced Air
ROOMS
| Main | Size | ft² |
|---|---|---|
| Living Room | 15 x 16 | 225 ft² |
| Kitchen | 13 x 16 | 169 ft² |
| Dining Room | 12 x 16 | 144 ft² |
| Bedroom 1 | 13 x 15 | 169 ft² |
| Primary Bathroom | 11 x 5 | 121 ft² |
| Sun Room | 16 x 8 | 256 ft² |
| Bedroom 2 | 12 x 10 | 144 ft² |
| Walk In Closet | 9 x 5 | 81 ft² |
| Laundry | 9 x 7 | 81 ft² |
LOT
Acres: N/A
Lot Size Dim.: 32x82
Longitude: 44.9076
Latitude: -92.9533
Zoning: Residential-Single Family
FINANCIAL & TAXES
Tax year: 2025
Tax annual amount: $3,756
MISCELLANEOUS
Fuel System: N/A
Sewer System: City Sewer/Connected
Water System: City Water/Connected
ADDITIONAL INFORMATION
MLS#: NST7826192
Listing Brokerage: Coldwell Banker Burnet

ID: 4292472
Published: November 12, 2025
Last Update: November 12, 2025
Views: 1






